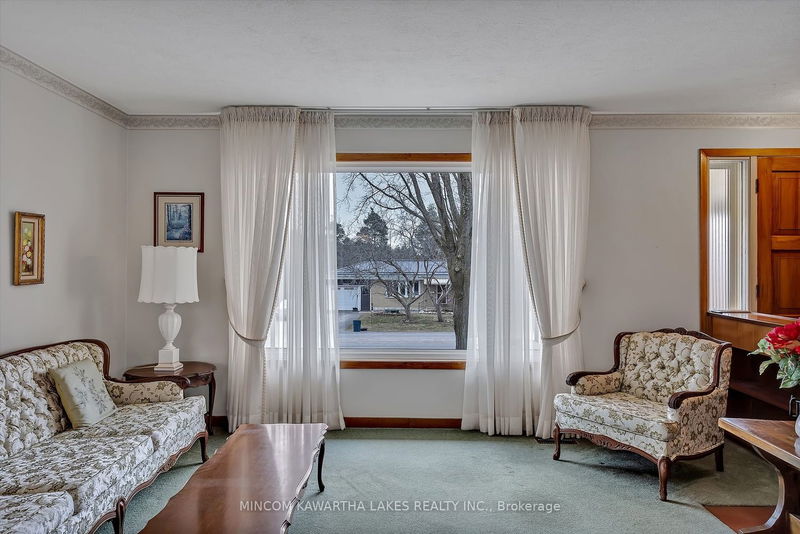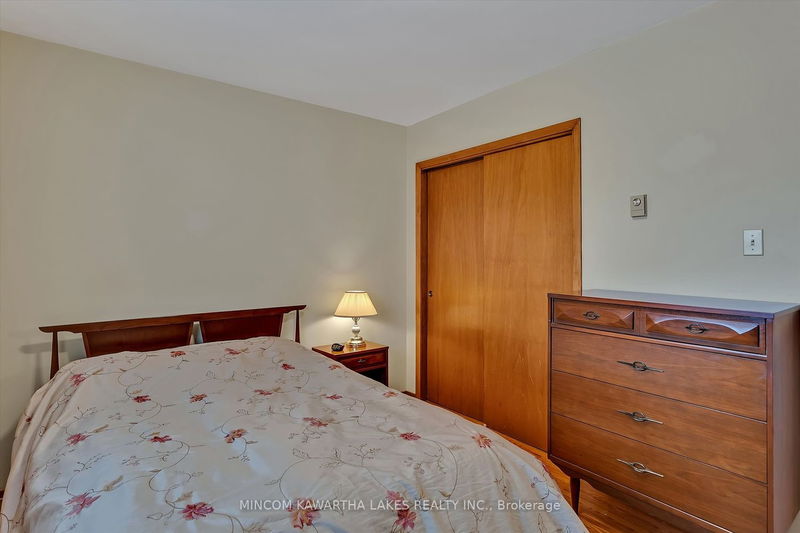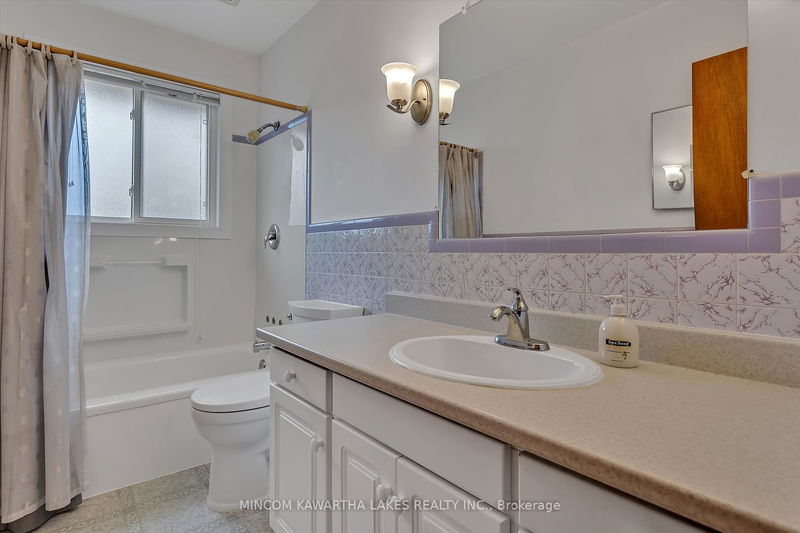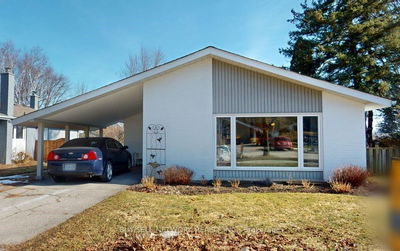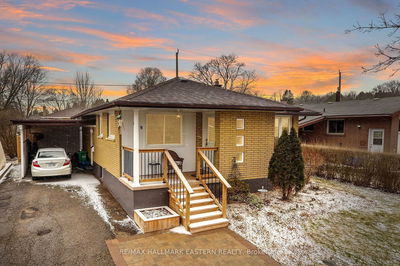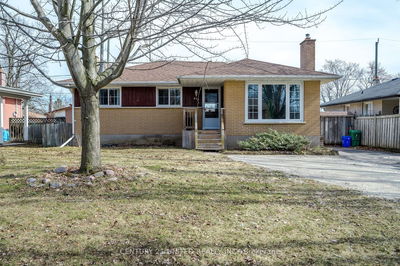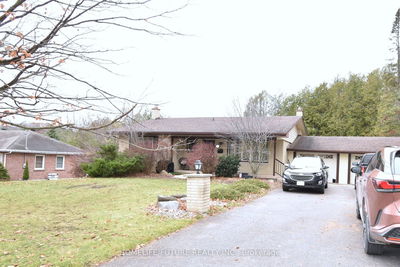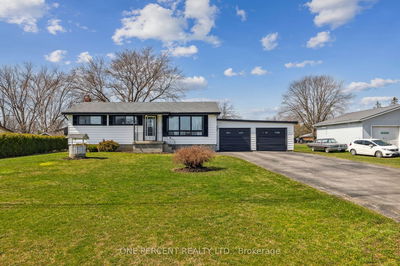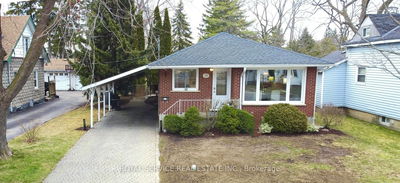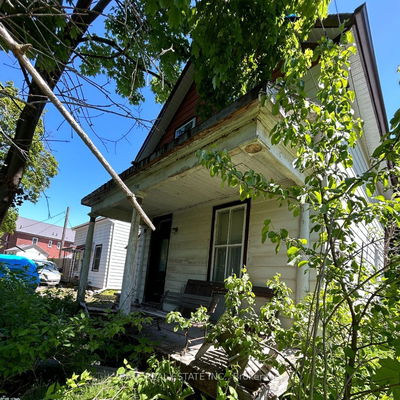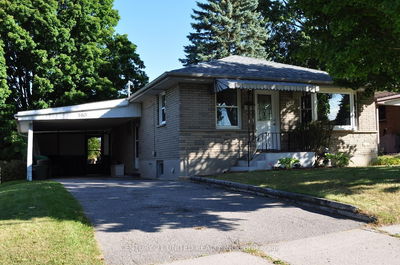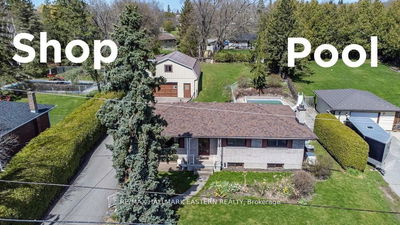Welcome to 352 Gifford Drive, situated on the edge of Peterborough, on a spacious country lot. This charming home beckons with the potential of in-law accommodations and the flexibility for multi-generational living, boasting 2 fully equipped kitchens, 2 luxurious 4-piece bathrooms, and a total of 3+1 bedrooms. With the added convenience of dual driveways, ample parking is effortlessly provided. Meticulously maintained and boasting sturdy construction, this home exudes timeless appeal. Embrace the comforts of gas heating, central air conditioning, and the cozy ambiance of two fireplaces, one gas and the other wood-burning. Newer replacement windows, beautiful original hardwood floors, and much more! Enjoy seamless access to urban amenities mere minutes away, with swift connections to Highway 115 catering to the needs of commuters.
Property Features
- Date Listed: Monday, March 25, 2024
- Virtual Tour: View Virtual Tour for 352 Gifford Drive
- City: Douro-Dummer
- Neighborhood: Rural Douro-Dummer
- Major Intersection: Parkhill Rd E To Kingsdale
- Kitchen: Main
- Living Room: Fireplace
- Kitchen: Lower
- Living Room: Gas Fireplace
- Listing Brokerage: Mincom Kawartha Lakes Realty Inc. - Disclaimer: The information contained in this listing has not been verified by Mincom Kawartha Lakes Realty Inc. and should be verified by the buyer.










