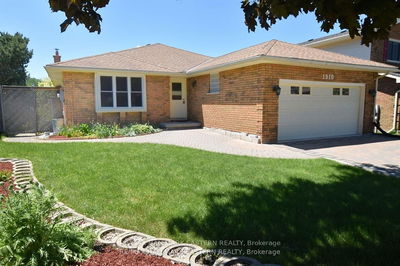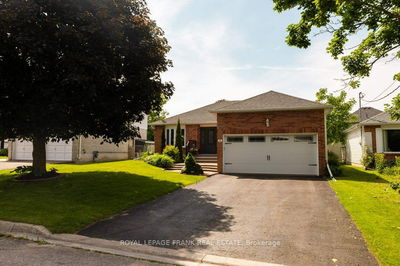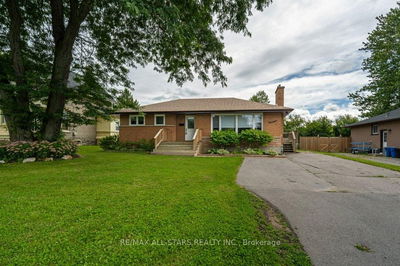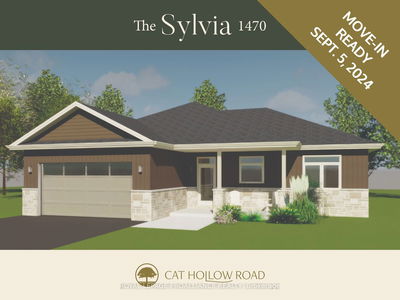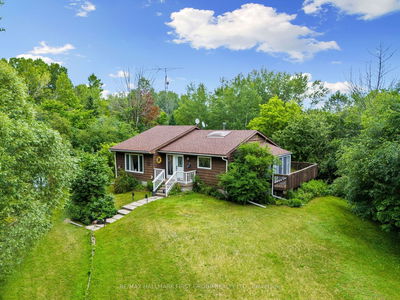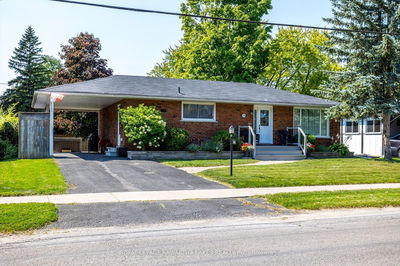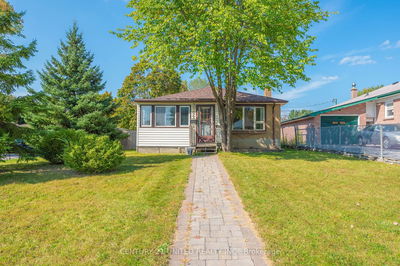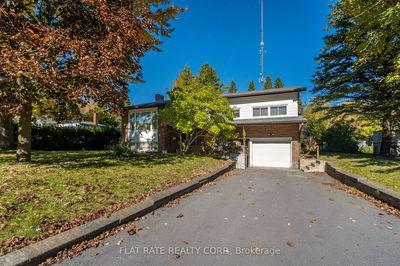Welcome to your Dream Home! This charming energy-efficient home offers a blend of modern comfort and style, making it perfect for your family. This home is perfectly located at the edge of town in a safe, peaceful neighbourhood, which is an excellent spot for commuters. It has been recently updated, offering a spacious and bright, freshly painted layout. There is newly-installed, low-maintenance vinyl flooring throughout the main level. Because the rear deck overlooks an extra deep 0.5 acre lot, it provides ample space both inside and out, including a single car garage. R60 blown-in insulation in the attic keeps your home warm in the winter and cool in the summer, reducing energy bills. Enjoy pure, safe drinking water straight from your tap with ultra violet water purification and a reverse osmosis water filter. Other features include an updated high efficiency 2-stage furnace (2020) with a whole house HEPA filter and humidifier, air conditioner, water softener (2020), and a private backyard. Keep more of your hard-earned money with the benefit of low taxes and utility expenses. This home is designed for comfort, savings, and quality living. Don't miss the opportunity to own a property that meets all your needs and more!
Property Features
- Date Listed: Saturday, July 20, 2024
- Virtual Tour: View Virtual Tour for 363 Gifford Drive
- City: Peterborough
- Neighborhood: Ashburnham
- Full Address: 363 Gifford Drive, Peterborough, K9L 1A9, Ontario, Canada
- Living Room: Main
- Kitchen: Main
- Listing Brokerage: Royal Lepage Frank Real Estate - Disclaimer: The information contained in this listing has not been verified by Royal Lepage Frank Real Estate and should be verified by the buyer.

































