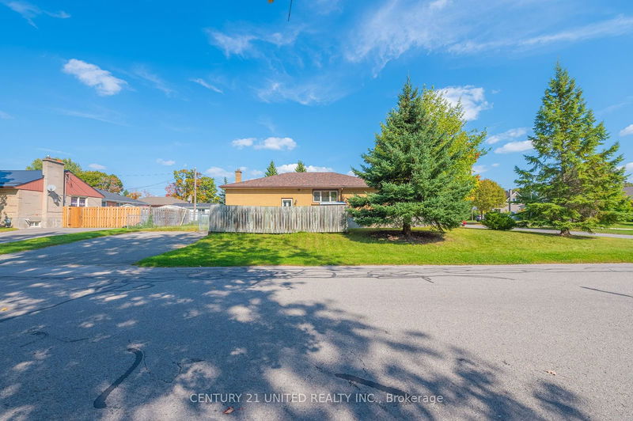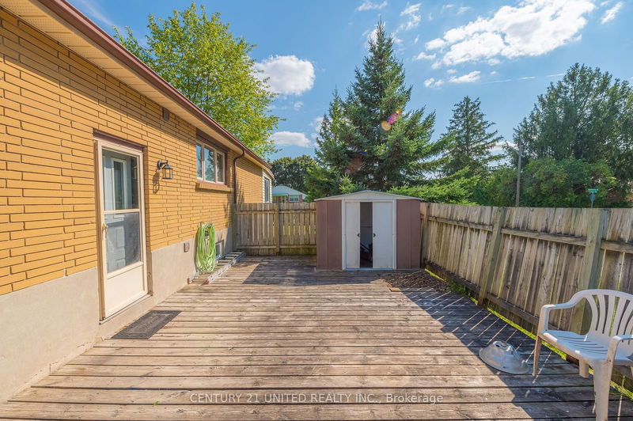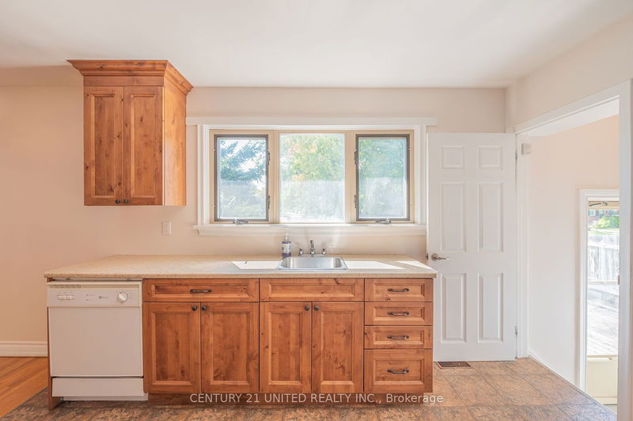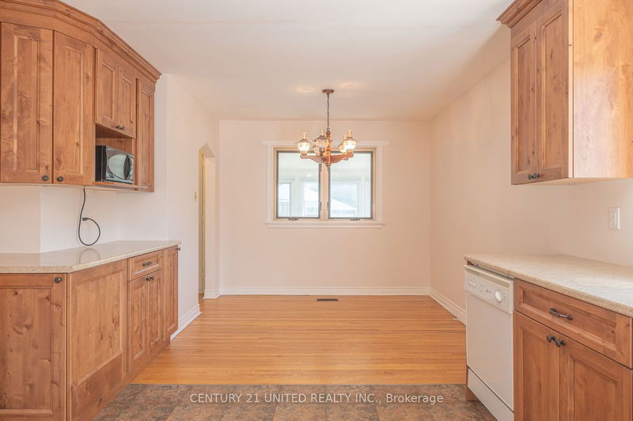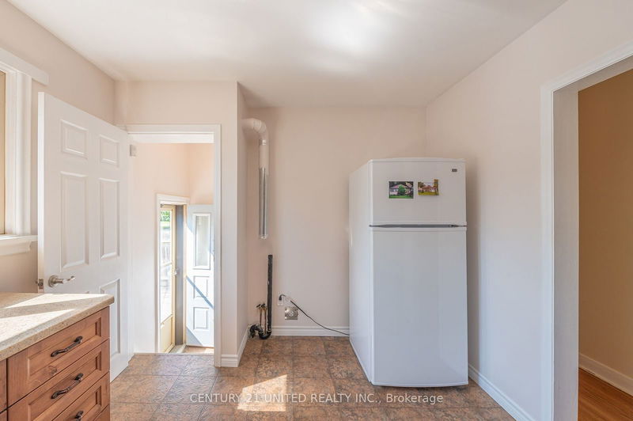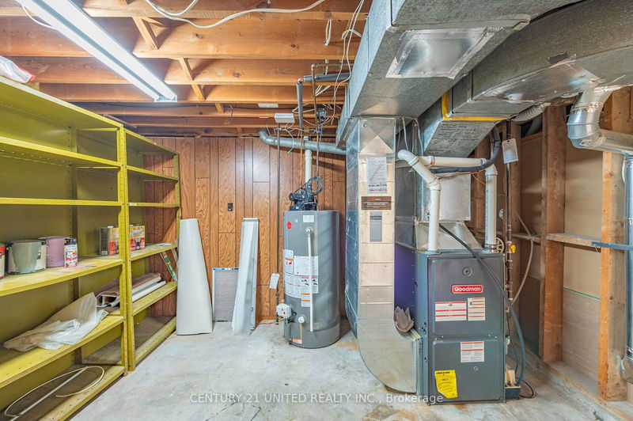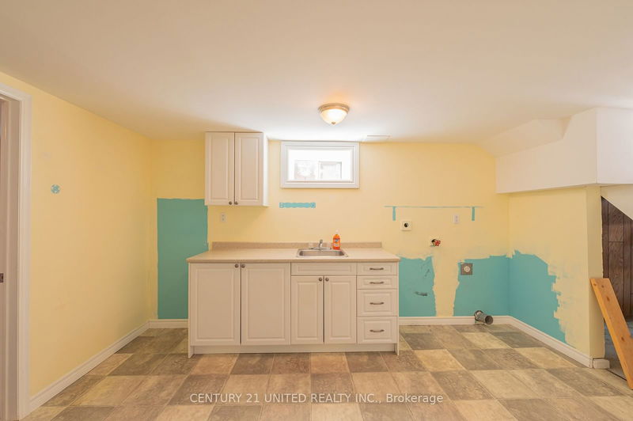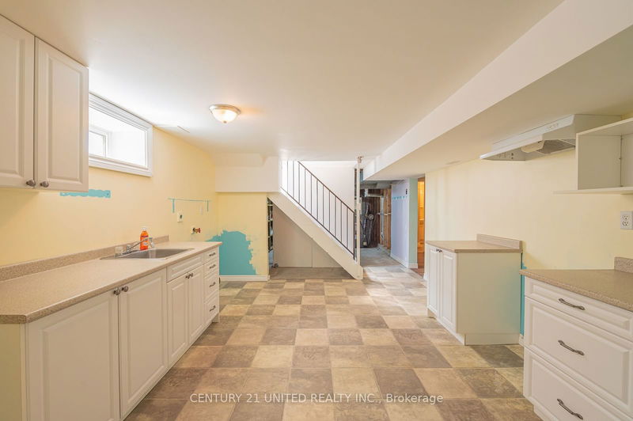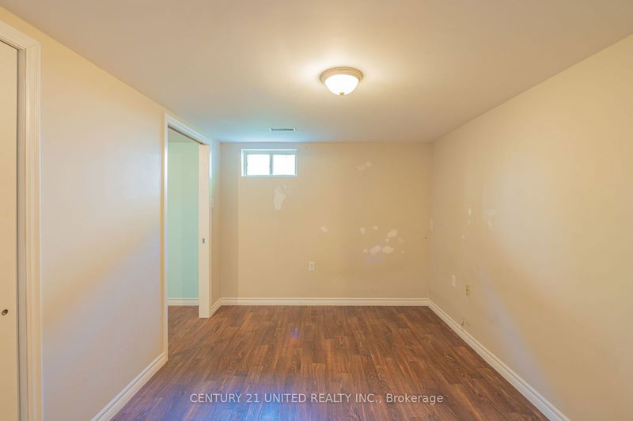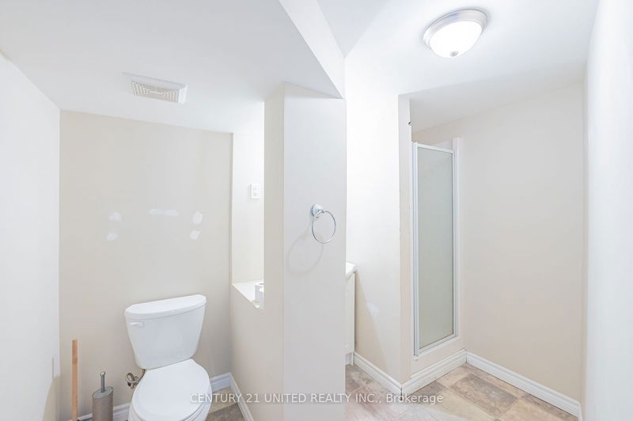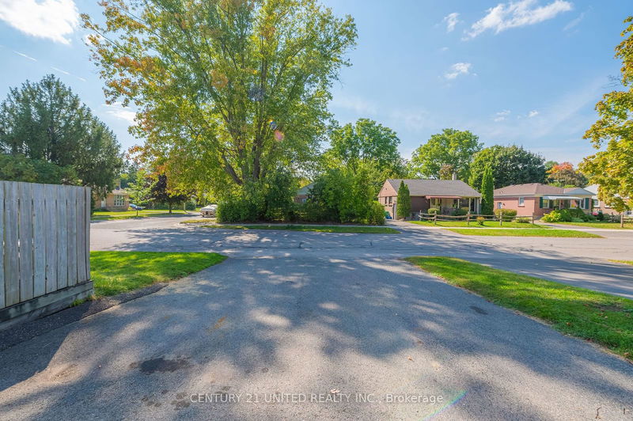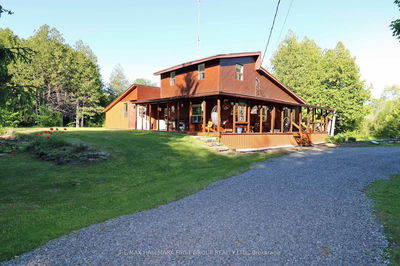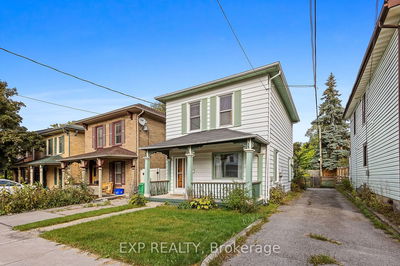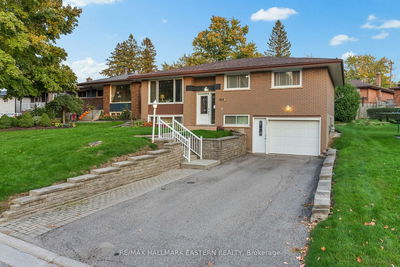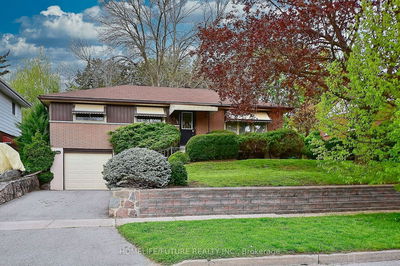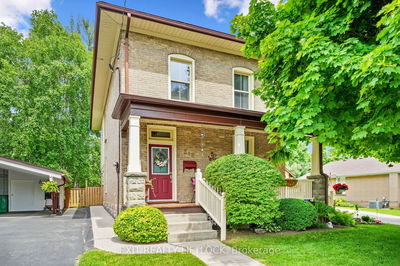Welcome to this delightful home featuring three spacious bedrooms on the main level, a 4pc bath, a large eat in kitchen with beautiful cabinetry, complemented by a bright and airy sunroom at the front of the home, perfect for relaxation. The main floor offers a comfortable living space ideal for family gatherings and everyday living. The lower level includes a versatile in-law suite with two additional bedrooms, a kitchen, 3pc bath and spacious living room. This space is perfect for multi-generational living or as a private retreat for guests. The fenced backyard provides a secure area for children and pets to play, as well as a great space for entertaining. Recent updates include a new roof installed in 2022 and a reliable furnace from 2013, ensuring both comfort and peace of mind. This well-maintained home blends functionality with charm, making it a wonderful choice for your family.
Property Features
- Date Listed: Monday, September 23, 2024
- City: Peterborough
- Neighborhood: Northcrest
- Major Intersection: NW on Hilliard St, left onto McClennan St, left on Phillip St and right onto Elmdale Cres
- Kitchen: Combined W/Dining
- Living Room: Main
- Kitchen: Combined W/Laundry
- Listing Brokerage: Century 21 United Realty Inc. - Disclaimer: The information contained in this listing has not been verified by Century 21 United Realty Inc. and should be verified by the buyer.


