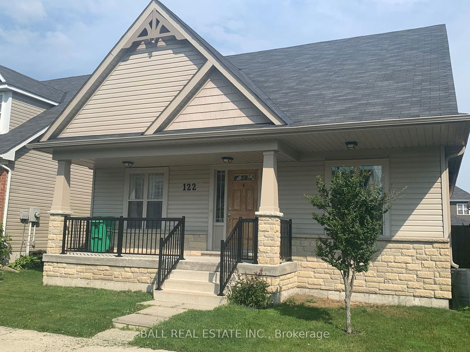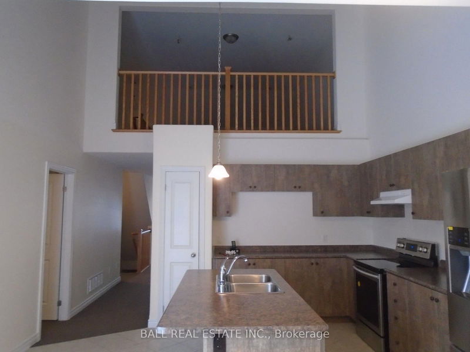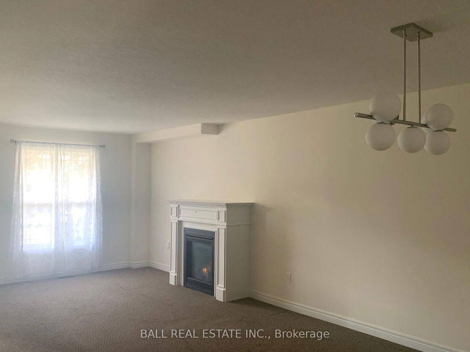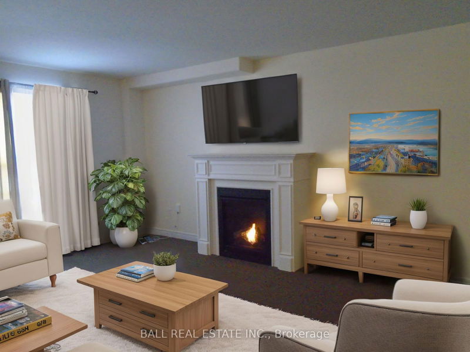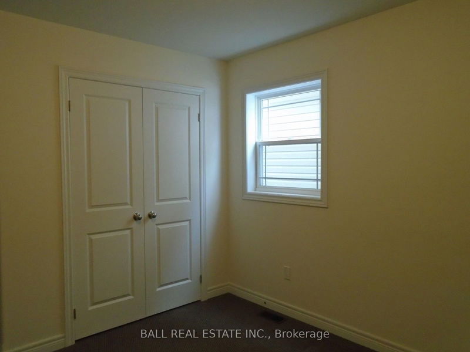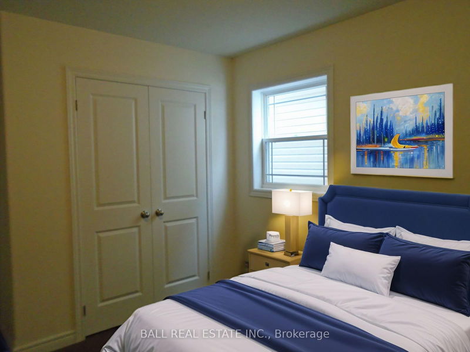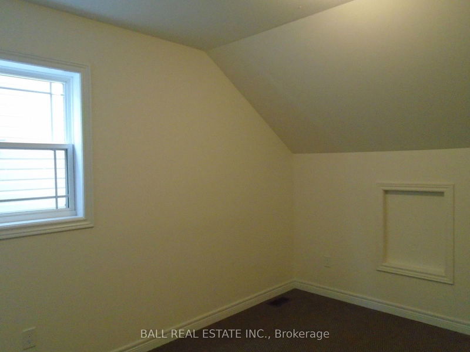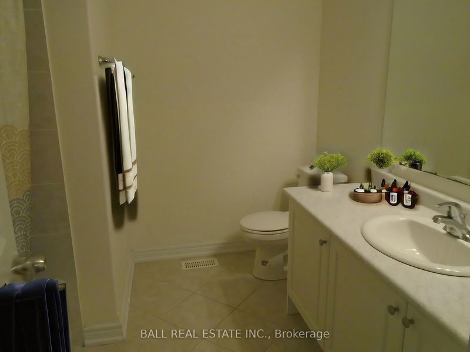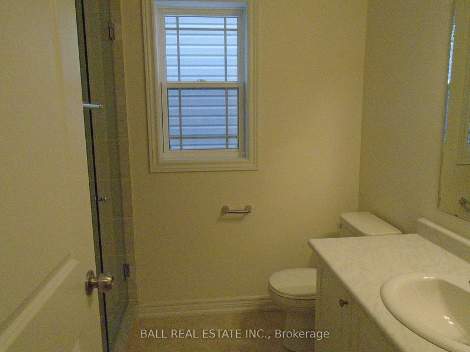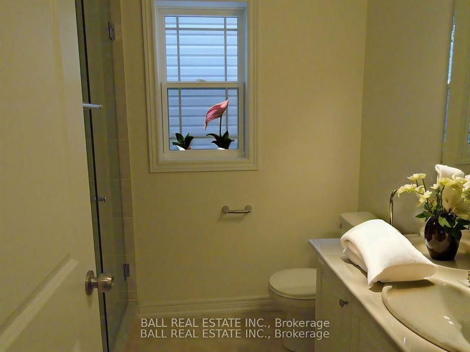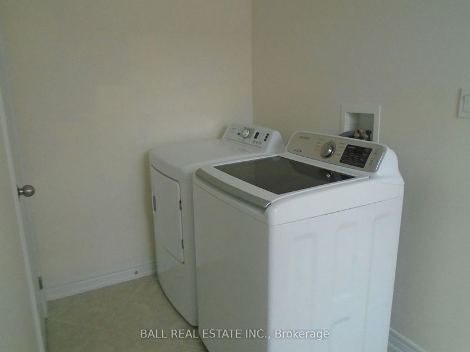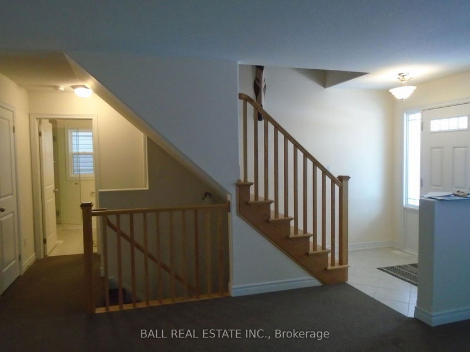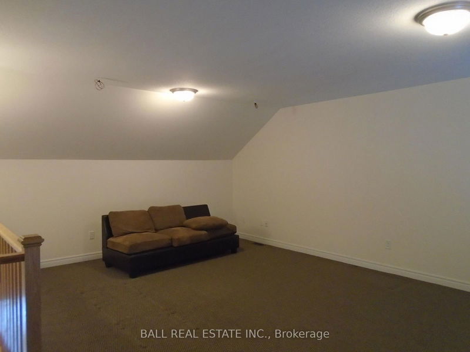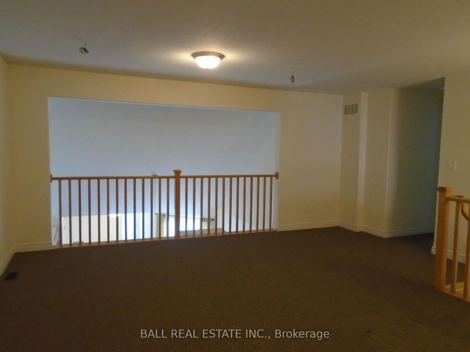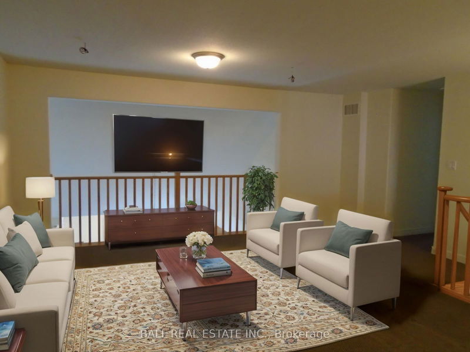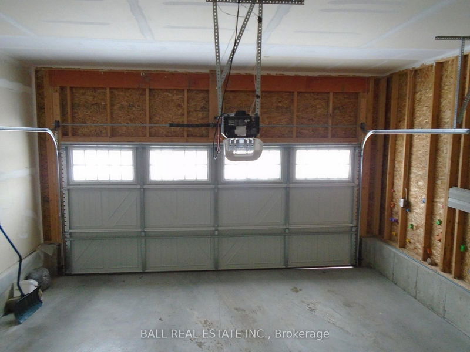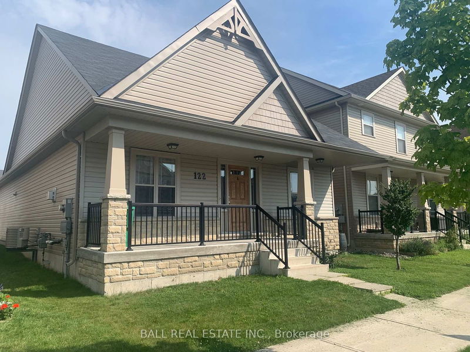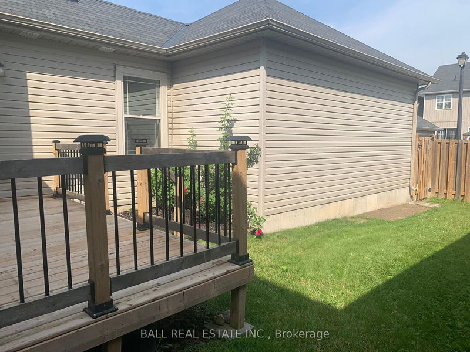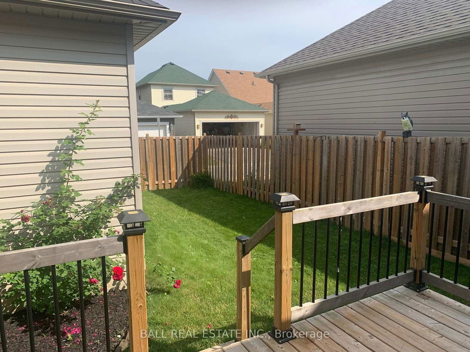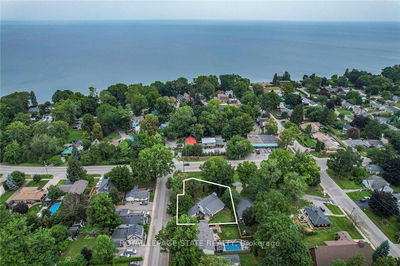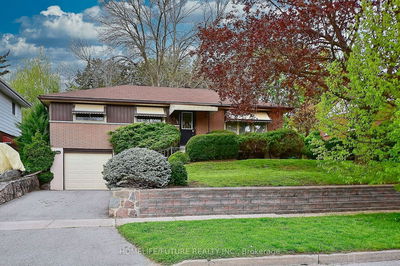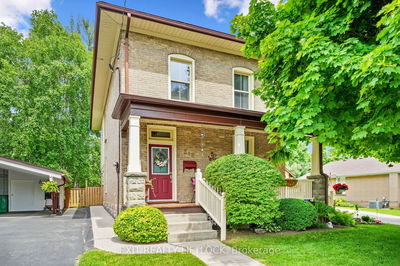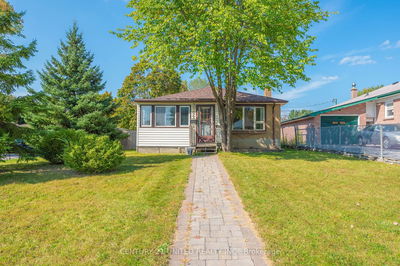Charming 3 bedroom, 4 bath home in newer subdivision, close to schools, shopping, playground, at end ofstreet. Fully fenced yard for kids or pets, attached double garage, eat in kitchen with breakfast bar,combined living/diningroom with gas fireplace. Freshly painted in neutral decor, 2nd floor family room.Large private deck. Desireable location in Northcrest area of Peterborough. **Please note, Some interior photos have been virtually staged**.
Property Features
- Date Listed: Wednesday, August 14, 2024
- City: Peterborough
- Neighborhood: Northcrest
- Major Intersection: Broadway/Flit
- Full Address: 122 Rothwell Gdns, Peterborough, K9H 0G8, Ontario, Canada
- Kitchen: Ground
- Family Room: 2nd
- Listing Brokerage: Ball Real Estate Inc. - Disclaimer: The information contained in this listing has not been verified by Ball Real Estate Inc. and should be verified by the buyer.

