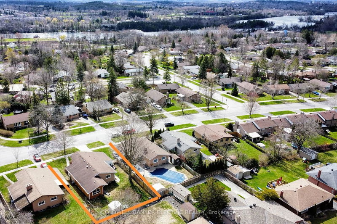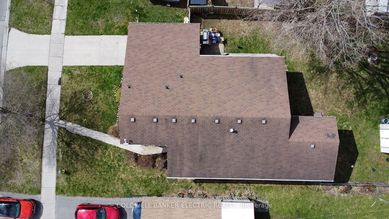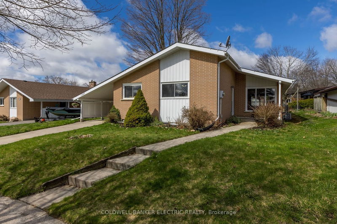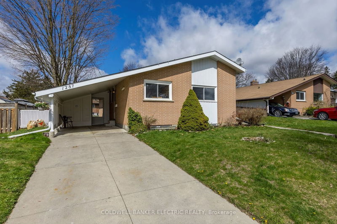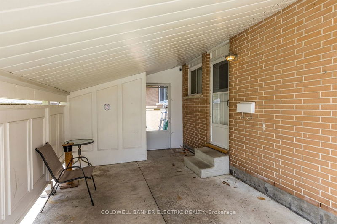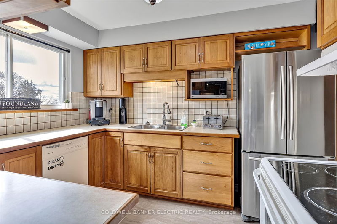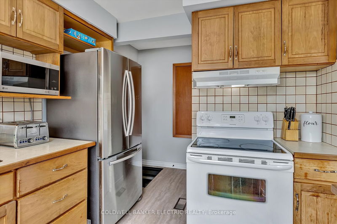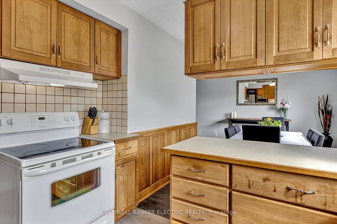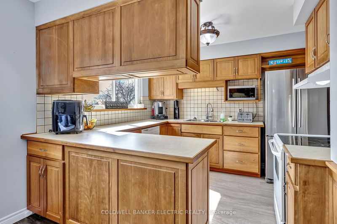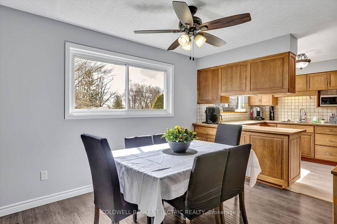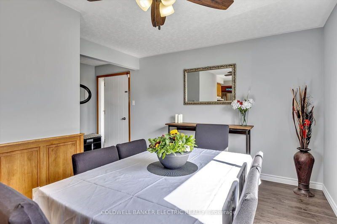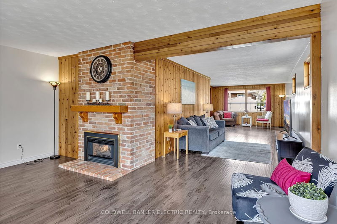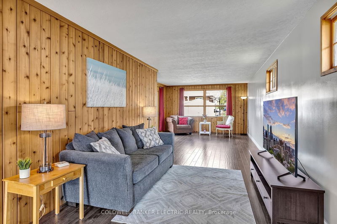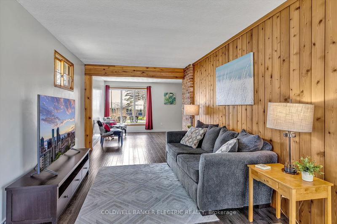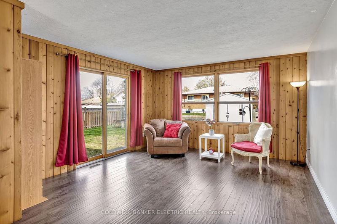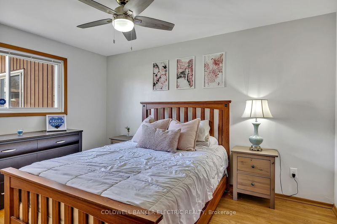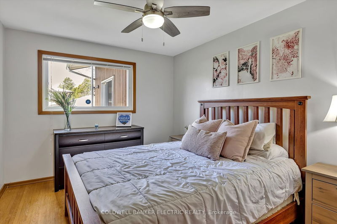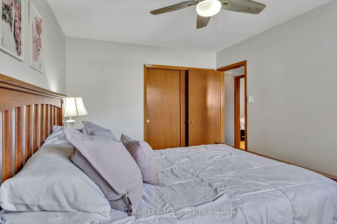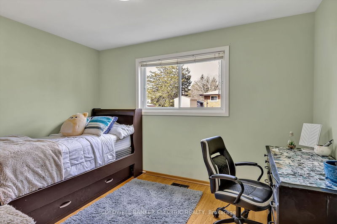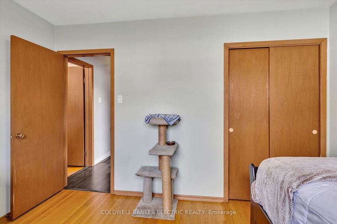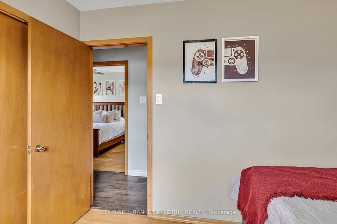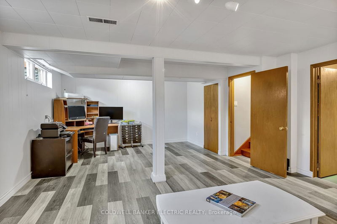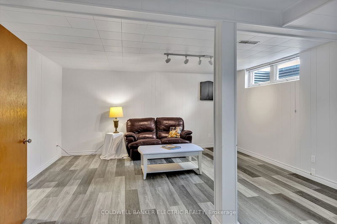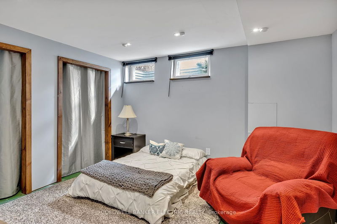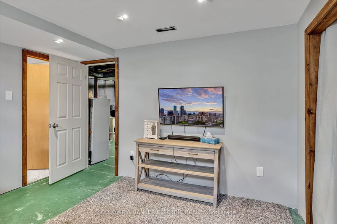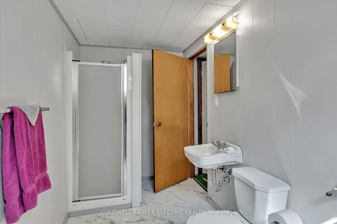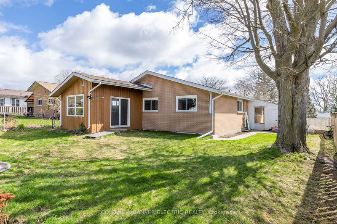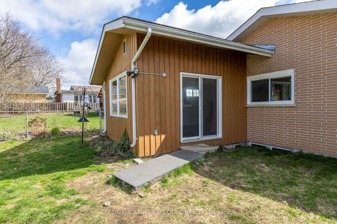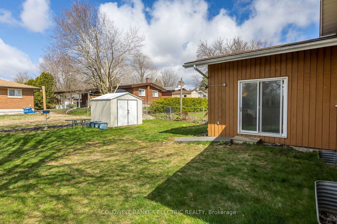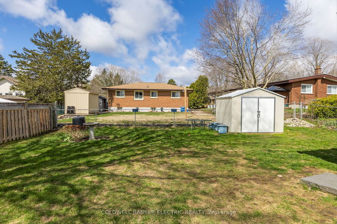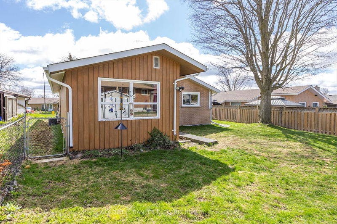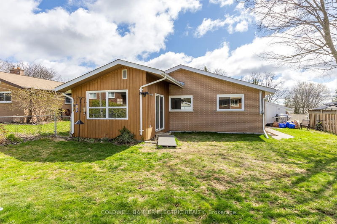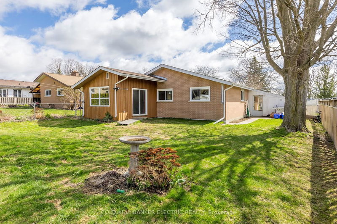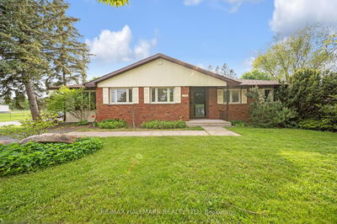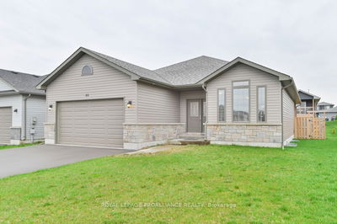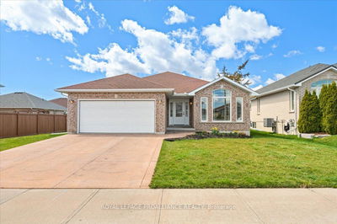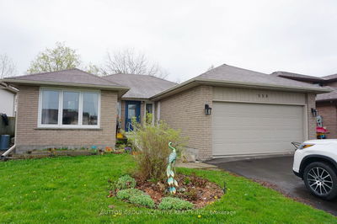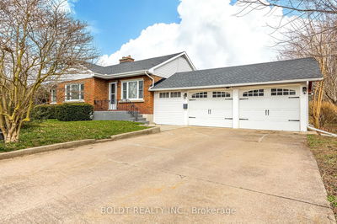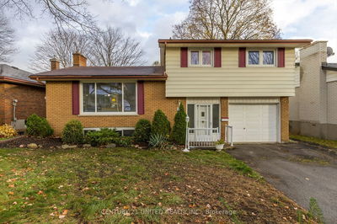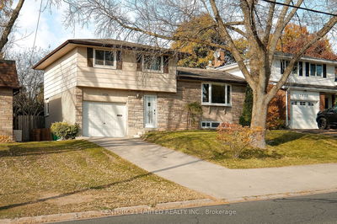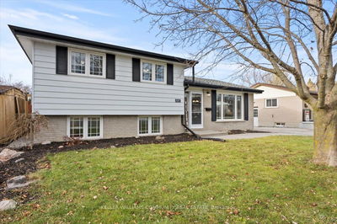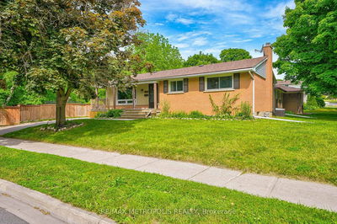Larger than it looks North End Bungalow now available offering 1477 sq ft of living space on the main floor. The main floor offers a lot of natural light, is freshly painted, the kitchen offers a good amount of counter space for cooking with a dining area beside. Down the back hall are the 3 bedrooms and off the living room where there is a gas fireplace, is the addition and sliding glass doors to the back yard. This addition could be easily converted into the 4th main floor bedroom or be used as a game / entertainment room. The lower level offers a rec room, laundry with and room for a workshop or craft space, another bedroom with a 2nd bathroom and the furnace room for more storage. The back yard is fully fenced, perfect for the kids and pets and includes a garden shed.
Property Features
- Date Listed: Wednesday, May 01, 2024
- Virtual Tour: View Virtual Tour for 1287 Royal Drive
- City: Peterborough
- Neighborhood: Northcrest
- Major Intersection: Cumberland Ave & Royal Drive
- Full Address: 1287 Royal Drive, Peterborough, K9H 6R6, Ontario, Canada
- Kitchen: Main
- Living Room: Main
- Family Room: Main
- Listing Brokerage: Coldwell Banker Electric Realty - Disclaimer: The information contained in this listing has not been verified by Coldwell Banker Electric Realty and should be verified by the buyer.


