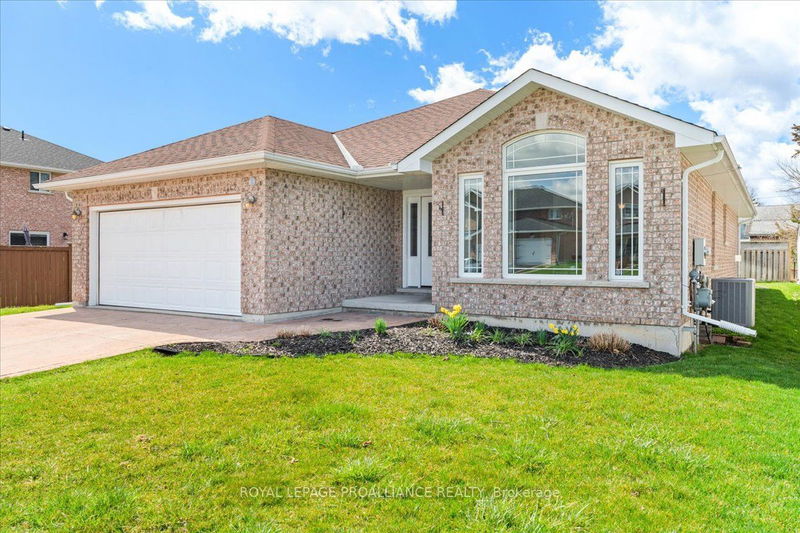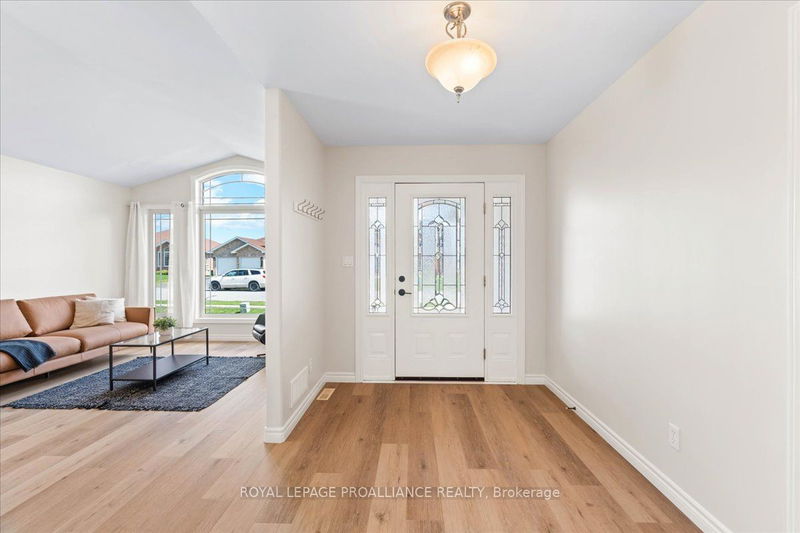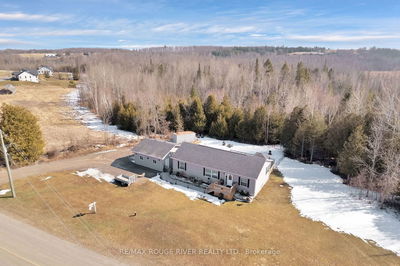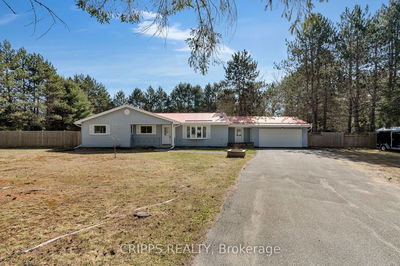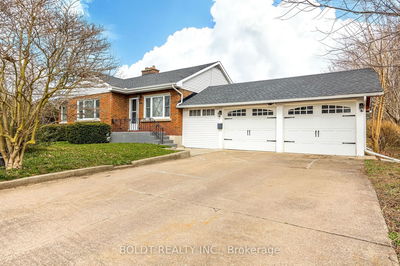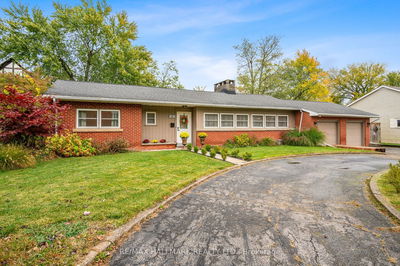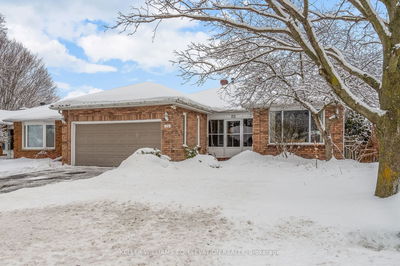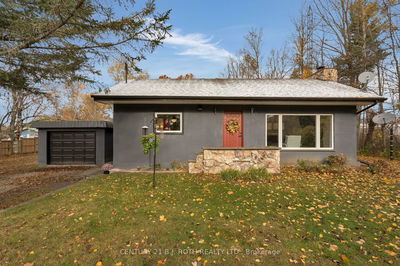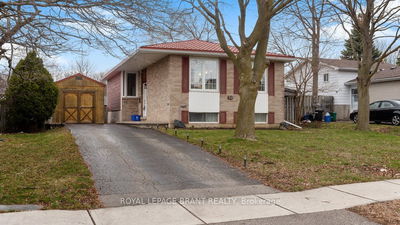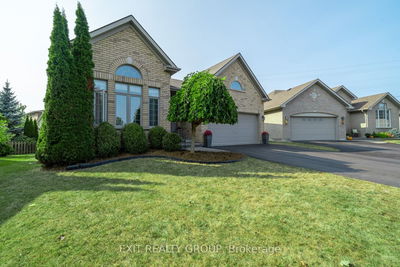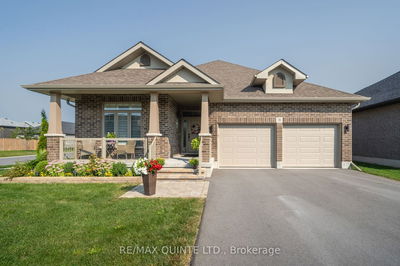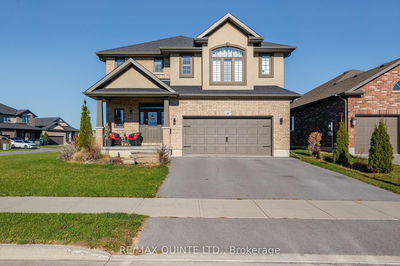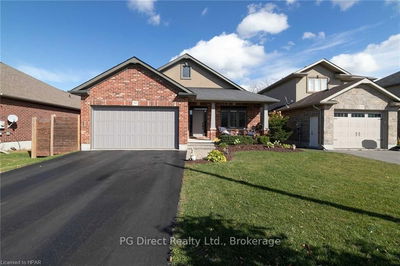Welcome to sought after Caniff Mill Estates. This stunning bungalow with an attached garage offers the epitome of suburban living. Step inside to discover a meticulously finished interior, boasting a seamless flow from room to room. The living room and dining room feature vaulted ceilings, creating an airy ambience that welcomes natural light to dance through the space. The kitchen is equipped with ample cabinets and counter-top space, ensuring both functionality and style. Adjacent is the cozy family room, complete with a fireplace, providing the perfect spot to unwind after a long day. Large windows throughout the home offer plenty of natural light. The main floor is home to the primary bedroom featuring an en-suite bathroom and a spacious walk-in closet. Two additional bedrooms on the main floor provide ample space for family or guests, while main floor laundry adds convenience to everyday living.Descend to the finished lower level, where endless possibilities await. A spacious rec room beckons, offering a versatile space for relaxation and recreation, complete with a games area and yet another fireplace, ensuring cozy evenings year-round. Two large bedrooms and a third bathroom provide comfort and privacy for all, while a large utility room offers ample storage space to keep your belongings organized and easily accessible. Upon entering the backyard you're greeted by a fenced yard enveloping a large deck, perfect for entertaining or relaxing in the sun kissed privacy of your own space. And for the ultimate in relaxation, there's a hot tub awaiting your enjoyment. Beyond the confines of this exquisite property, you'll find yourself in close proximity to walking trails, parks, and a plethora of amenities, ensuring both convenience and opportunity for outdoor adventure. With its perfect blend of modern luxury and suburban charm, this property is the perfect place to call home.
Property Features
- Date Listed: Wednesday, April 17, 2024
- Virtual Tour: View Virtual Tour for 8 Chelsea Crescent
- City: Belleville
- Major Intersection: Simcoe Dr. & Chelsea Cres
- Living Room: Main
- Kitchen: Main
- Family Room: Main
- Listing Brokerage: Royal Lepage Proalliance Realty - Disclaimer: The information contained in this listing has not been verified by Royal Lepage Proalliance Realty and should be verified by the buyer.



