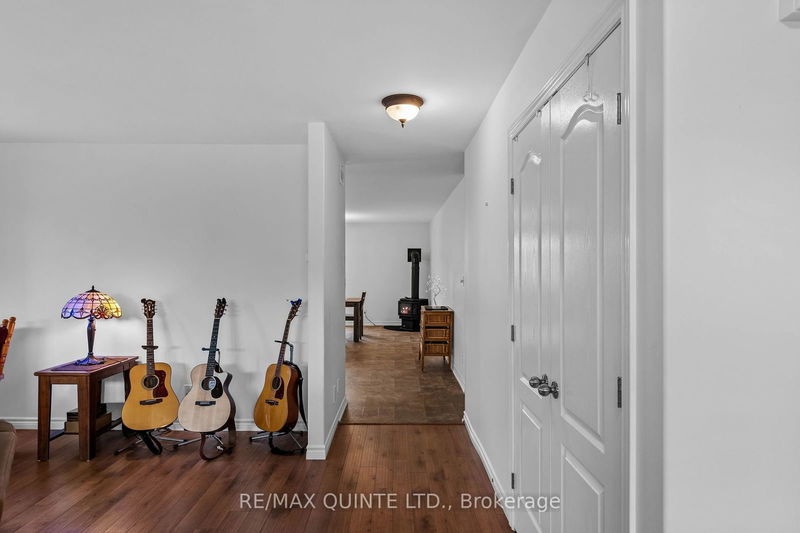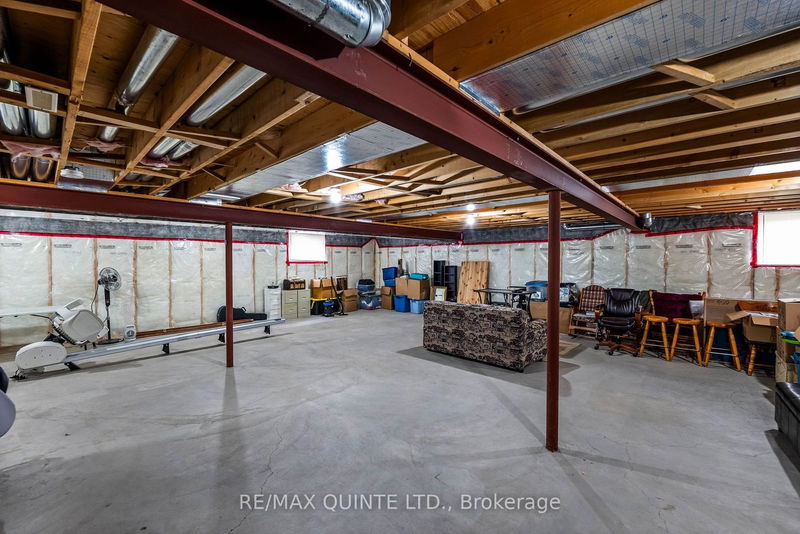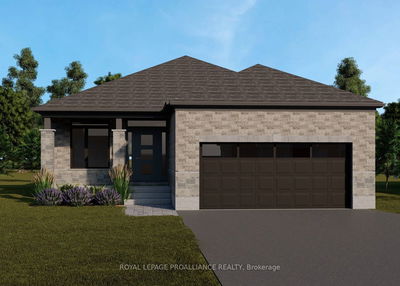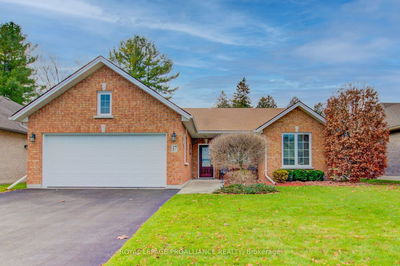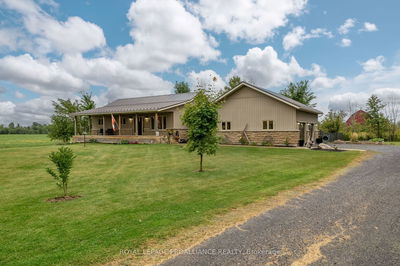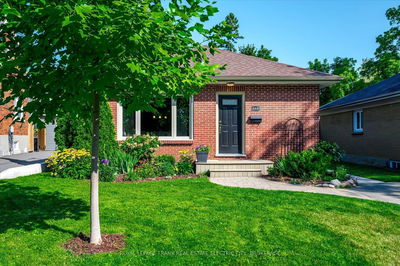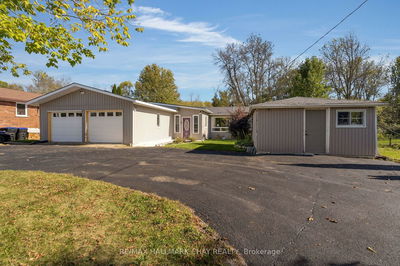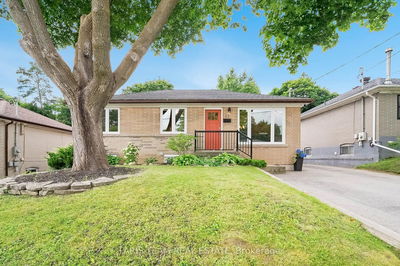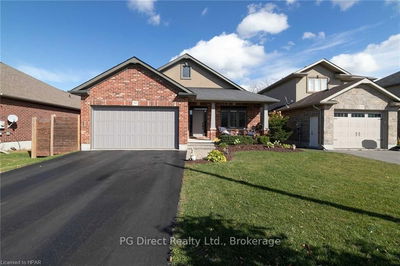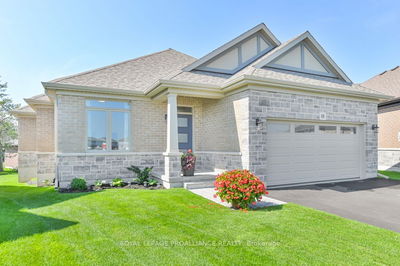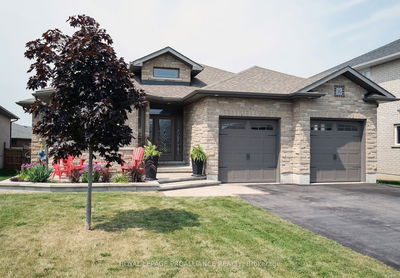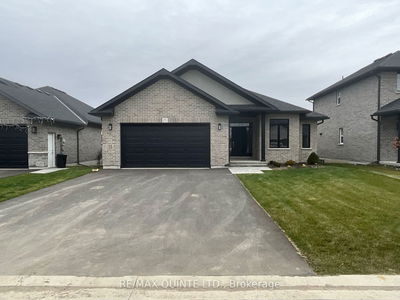This charming bungalow, built by Staikos Homes in 2011, exudes a blend of timeless craftsmanship and modern convenience. Spanning +1,500 sq ft, this all-brick home offers an inviting and functional layout perfect for families or those seeking single-floor living. This home features 3 generously sized bedrooms and 2 well-appointed bathrooms, ensuring ample space and comfort for all. Upon entry, you're greeted by a cozy family room that sets a welcoming tone for the home. The kitchen flows seamlessly into the dining room. Here, a corner gas fireplace adds warmth and ambiance, while a convenient walk-out to the deck enhances indoor-outdoor living. The fully fenced backyard has southern sun exposure, ideal for gardening or relaxation. A remote control awning provides shade on demand, and a garden shed offers additional storage for tools and outdoor equipment. The main floor includes a large 4-piece bathroom and a thoughtfully placed laundry room, making everyday tasks a breeze. Each of the 3 bedrooms is spacious, providing comfort and flexibility in use. The primary bedroom stands out with its private 3-piece ensuite and walk-in closet, creating a personal retreat within the home. An expansive, unfinished basement offers a blank canvas, ready for your custom finishes to expand the living space or create additional storage. Practical updates ensure the home's efficiency and comfort, with a new furnace, fireplace, and air conditioning unit (January 2023) and hot water tank replaced in 2019. This home also includes an attached 2-car garage, providing secure parking and extra storage. For those needing high-speed internet, Bell Fibe is available, making this home ideal for remote work or streaming. Its location just north of Highway 401 provides easy access for commuters and travelers alike. This Caniff Mills bungalow combines quality construction with thoughtful updates, creating a comfortable and modern living environment ready to welcome its next owners.
Property Features
- Date Listed: Friday, July 12, 2024
- Virtual Tour: View Virtual Tour for 21 Gale Crescent
- City: Belleville
- Major Intersection: Farnham Rd & Kipling Dr.
- Full Address: 21 Gale Crescent, Belleville, K8N 0M9, Ontario, Canada
- Family Room: Laminate
- Kitchen: Ceramic Back Splash, Combined W/Dining
- Listing Brokerage: Re/Max Quinte Ltd. - Disclaimer: The information contained in this listing has not been verified by Re/Max Quinte Ltd. and should be verified by the buyer.












