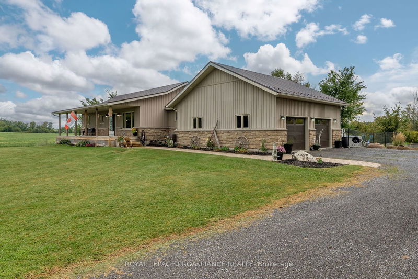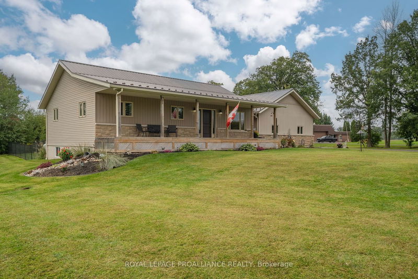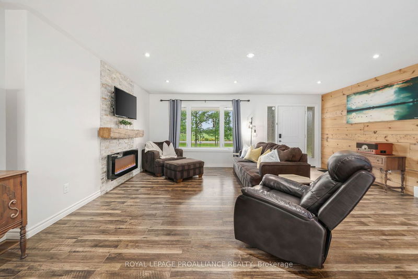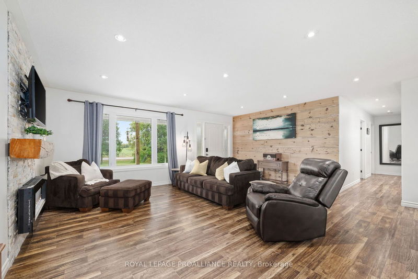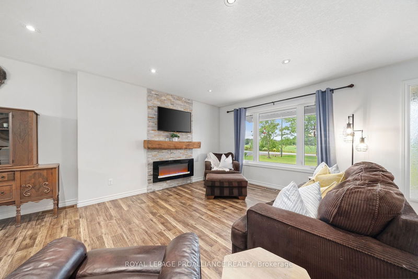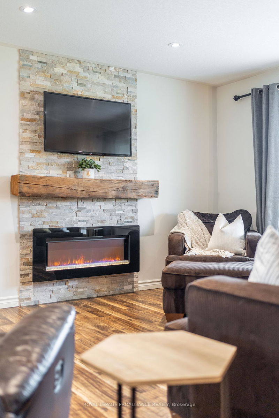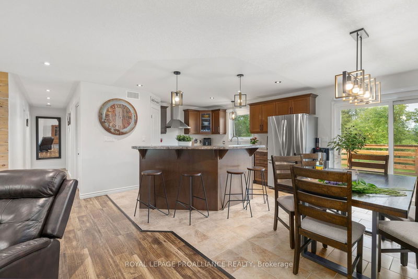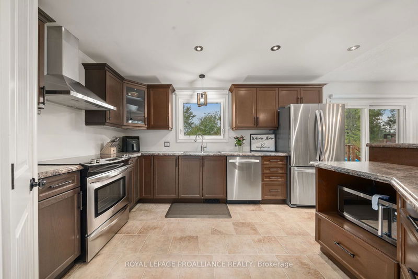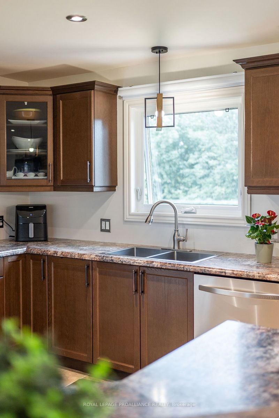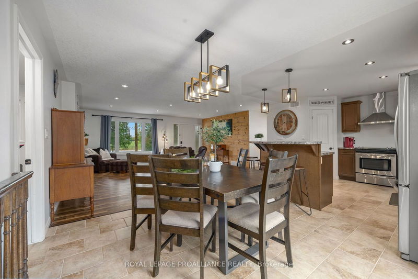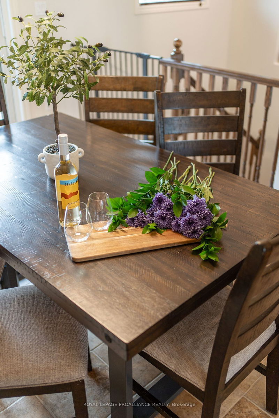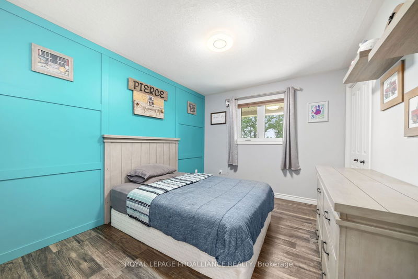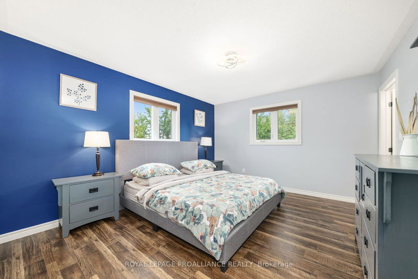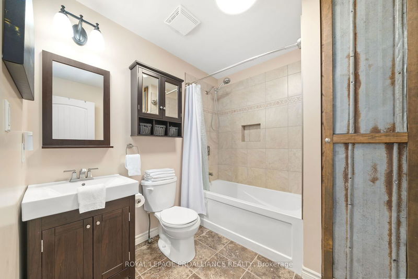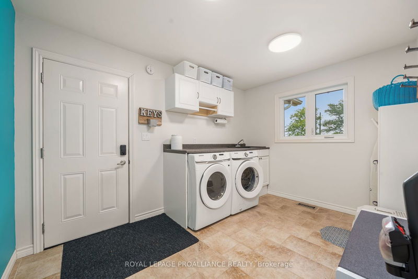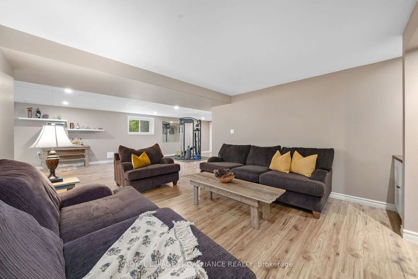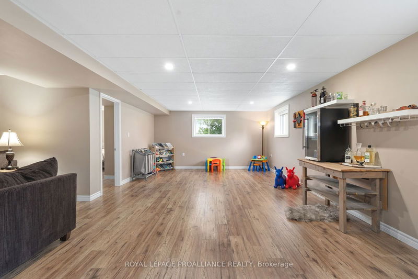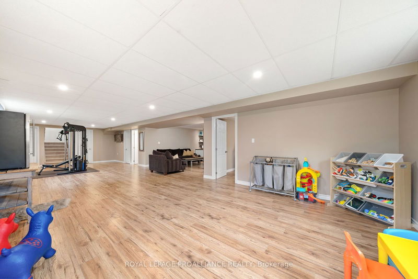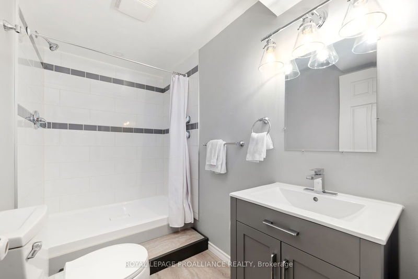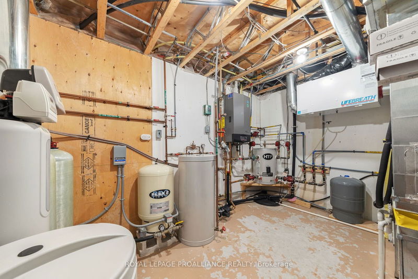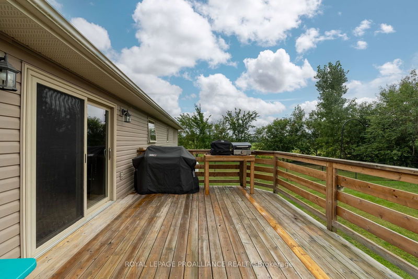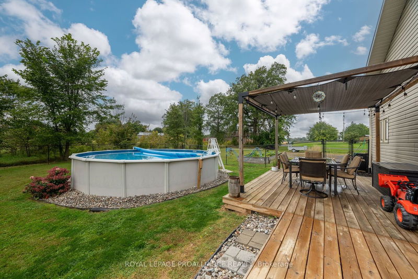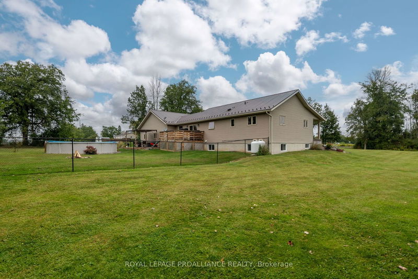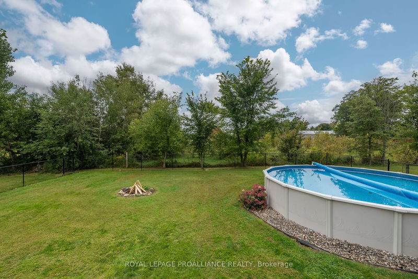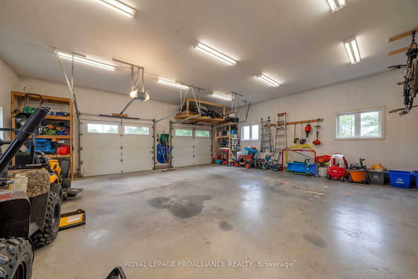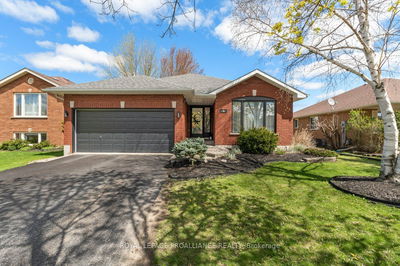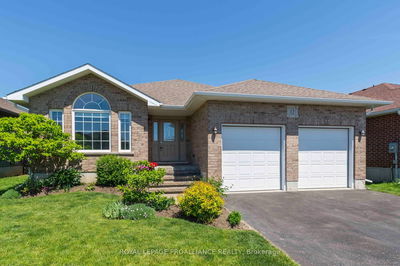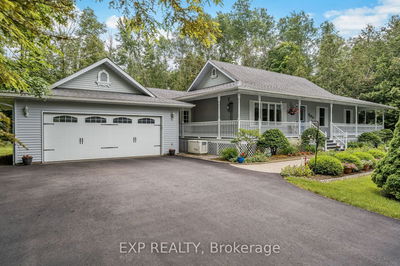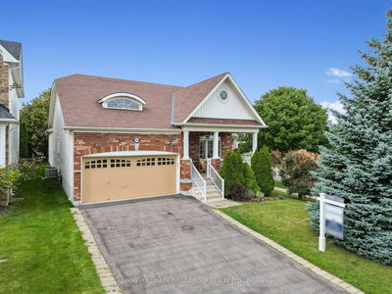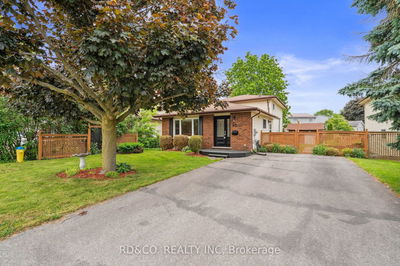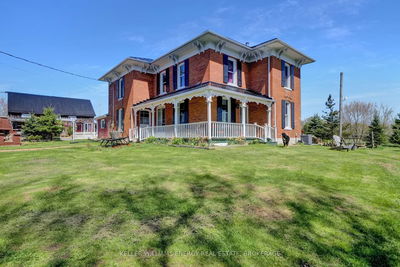OPEN HOUSE | Saturday September 14th from 11:00am to 12:30pm. Welcome to your serene country retreat in Napanee, where peaceful living meets modern comfort. Nestled among picturesque farm fields, this delightful 4-bedroom, 3-bathroom family home boasts exceptional curb appeal and a host of features designed for relaxed, enjoyable living.As you approach, the beautifully landscaped perennial gardens and inviting front covered porch set the stage for what lies beyond. Step inside to discover an open-concept living space, highlighted by a cozy electric fireplace and custom window treatments that enhance the home's charm. The heart of the home is the well-appointed kitchen, complete with a spacious island and breakfast bar, stainless steel appliances, a range hood, and a large stainless steel sinkperfect for family meals and entertaining. The main floor also includes a convenient laundry area with a washer and dryer just one year old. Retreat to the basement, where you'll find a large recreation room, a cozy den, and a fourth bedroom, offering plenty of space for family activities and guests. With forced air propane heat and infloor heating in the basement, comfort is ensured year-round.Step outside to enjoy the private backyard, featuring an outdoor above-ground pool (only 3 years old) with a deck and pergolaideal for summer relaxation and gatherings. The fenced-in area provides a safe space for children or pets to play freely. Additional highlights include a 5-year-old metal roof, UV light for potable water, loads of storage space, a 200 amp breaker panel with a pony panel, and recent updates like duct cleaning in 2018 and septic pumping in 2022. A large INSULATED double-car garage adds convenience and extra storage options.This home harmoniously blends country charm with modern amenities, offering a perfect retreat from the hustle and bustle of city life.
Property Features
- Date Listed: Tuesday, September 10, 2024
- Virtual Tour: View Virtual Tour for 1208 Fralick Road
- City: Greater Napanee
- Major Intersection: County Road 2 to Fralick Road
- Full Address: 1208 Fralick Road, Greater Napanee, K7R 3K6, Ontario, Canada
- Living Room: Main
- Kitchen: Main
- Listing Brokerage: Royal Lepage Proalliance Realty - Disclaimer: The information contained in this listing has not been verified by Royal Lepage Proalliance Realty and should be verified by the buyer.


