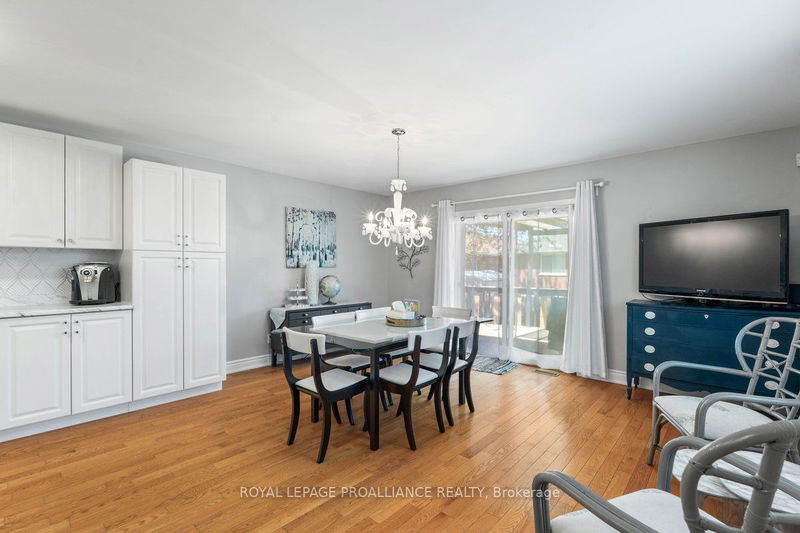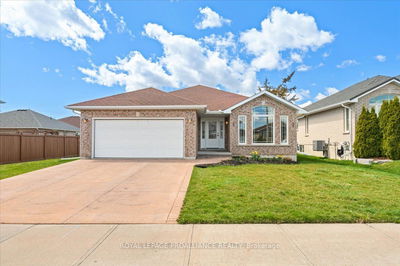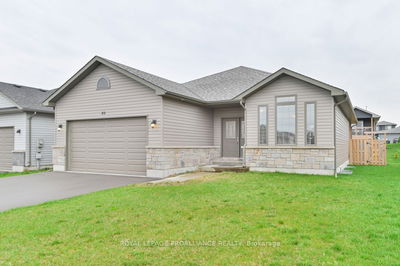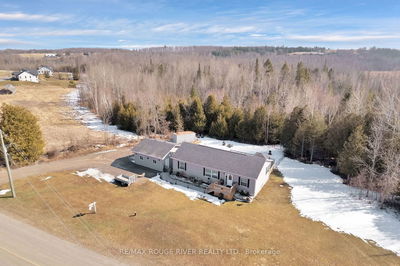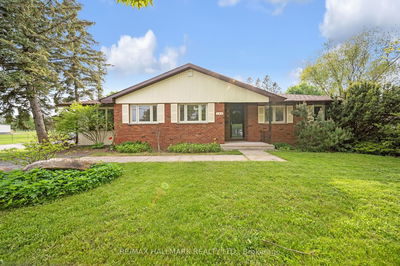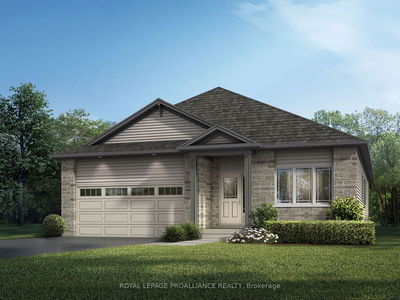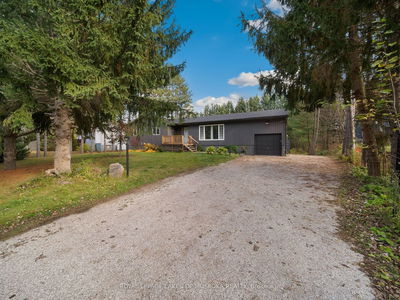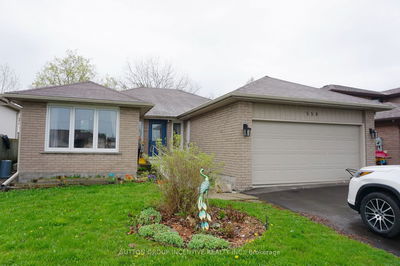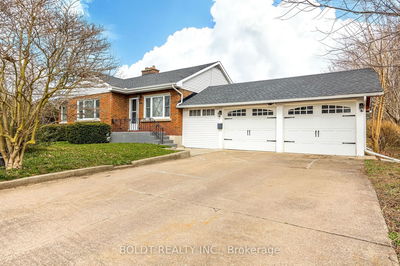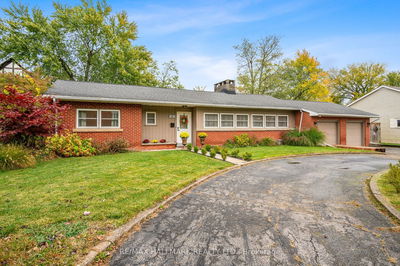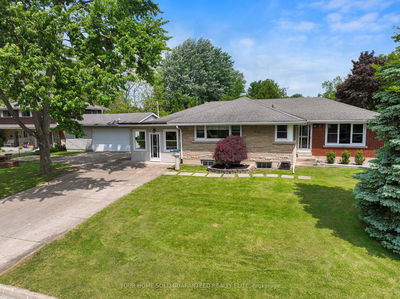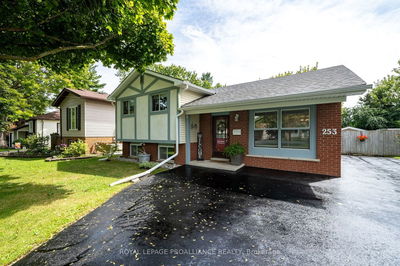Beautiful well maintained home in the East End of Belleville. Hardwood floors in kitchen and family room. Kitchen recently updated. Three bedrooms on main floor plus 2 bedrooms on lower level. Master bedroom has a 4PC ensuite. Living and dining room open floor plan. Huge Rec room recently updated. 3PC bathroom downstairs and a covered deck at the rear with mature trees. Great family or retirement home.
Property Features
- Date Listed: Monday, May 06, 2024
- City: Belleville
- Major Intersection: Victoria to Haig left to Oak Ridge
- Kitchen: Main
- Living Room: Main
- Listing Brokerage: Royal Lepage Proalliance Realty - Disclaimer: The information contained in this listing has not been verified by Royal Lepage Proalliance Realty and should be verified by the buyer.








