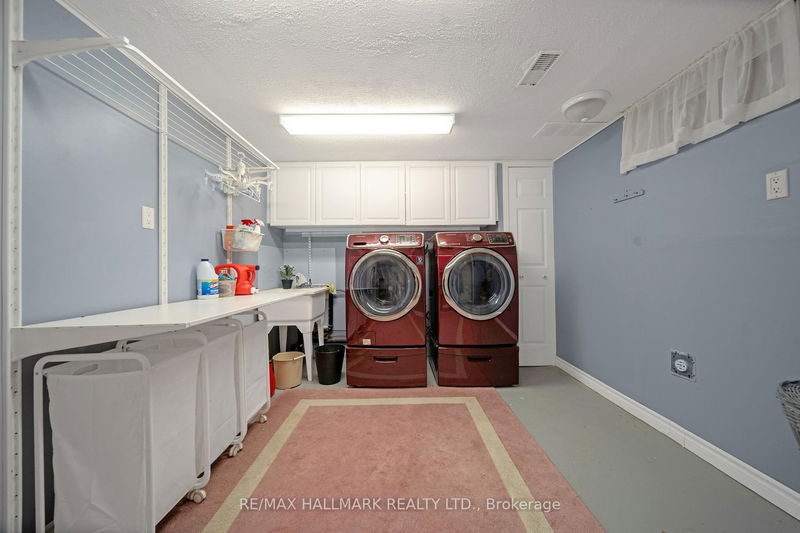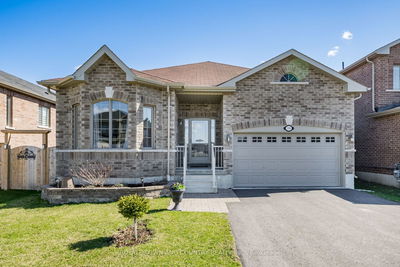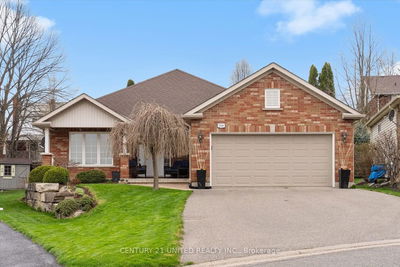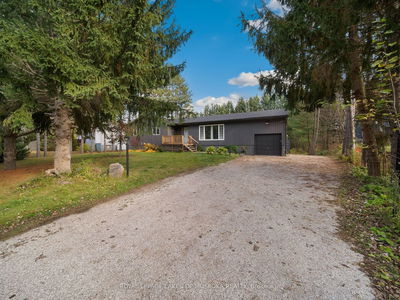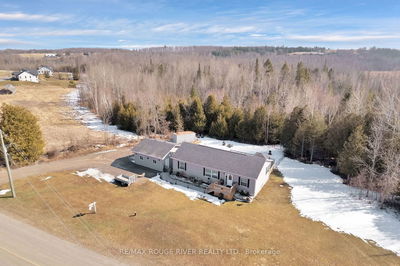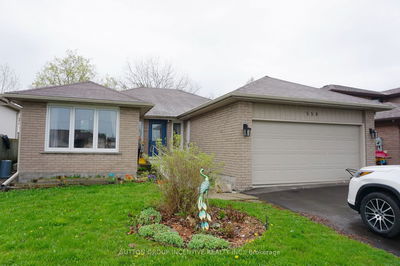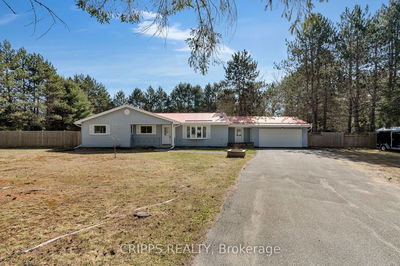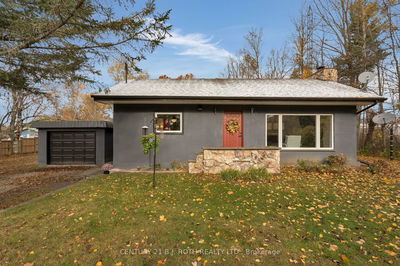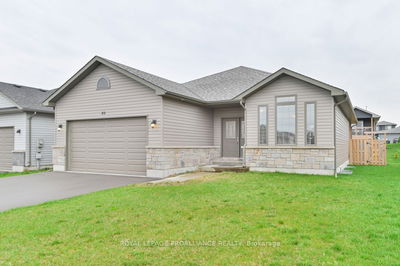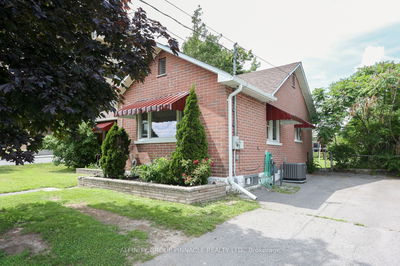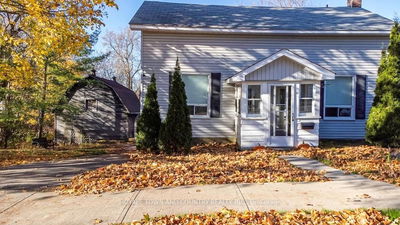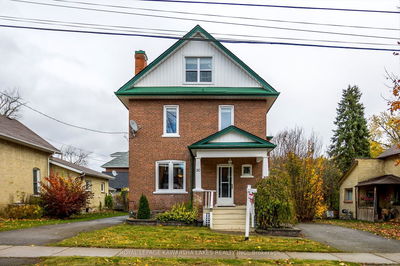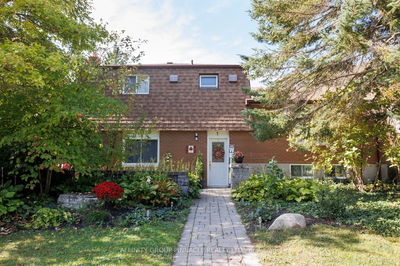Nestled on a sprawling corner lot, this meticulously maintained 2-bedroom, 3-bathroom bungalow offers an abundance of space and versatility. Originally designed with three bedrooms, the home has been thoughtfully converted, combining the third bedroom with the primary to create a spacious and luxurious primary suite. This suite boasts ample closet space and the potential to be reverted back to a third bedroom if desired. The eat-in kitchen features a convenient pantry, while two driveways and a detached garage provide ample parking. The secluded garden patio offers a tranquil oasis for relaxation. The finished lower level encompasses a spacious workshop and ample room for expansion, including the potential to add an additional bedroom. With its well-maintained interior and exterior, this bungalow presents an exceptional opportunity for comfortable living and future customization.
Property Features
- Date Listed: Thursday, May 16, 2024
- Virtual Tour: View Virtual Tour for 145 Adelaide Street N
- City: Kawartha Lakes
- Neighborhood: Lindsay
- Major Intersection: Colborne St W & Adelaide St N
- Full Address: 145 Adelaide Street N, Kawartha Lakes, K9V 4M4, Ontario, Canada
- Kitchen: Eat-In Kitchen, Laminate
- Living Room: Hardwood Floor, Combined W/Dining
- Living Room: Broadloom
- Listing Brokerage: Re/Max Hallmark Realty Ltd. - Disclaimer: The information contained in this listing has not been verified by Re/Max Hallmark Realty Ltd. and should be verified by the buyer.




































