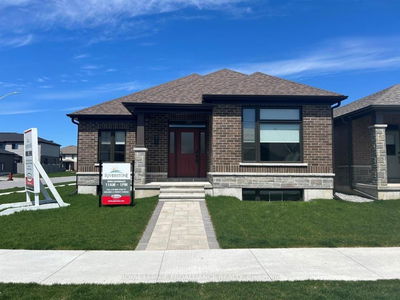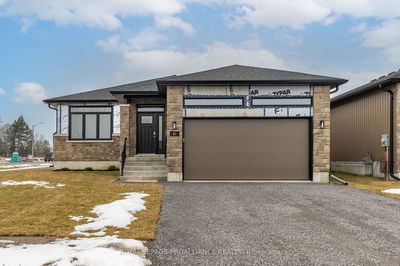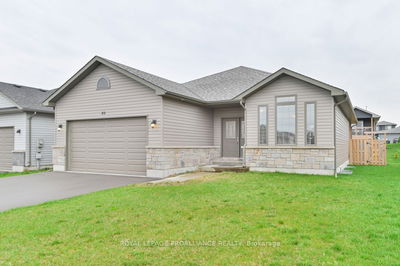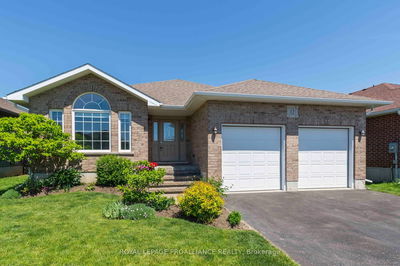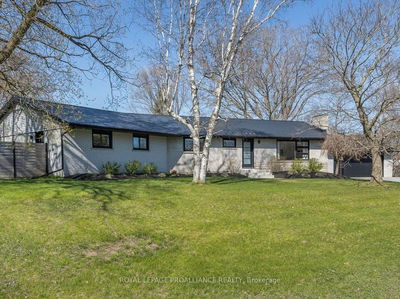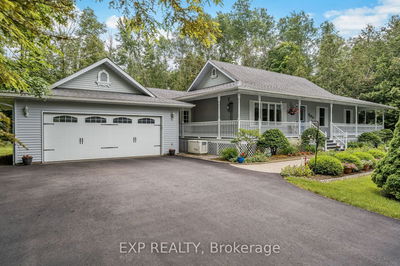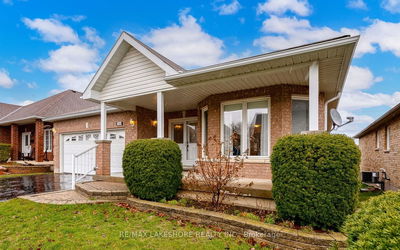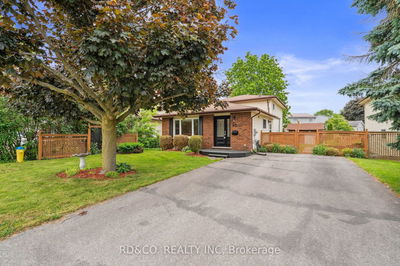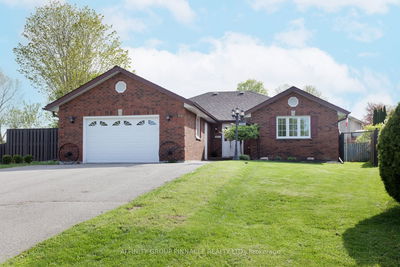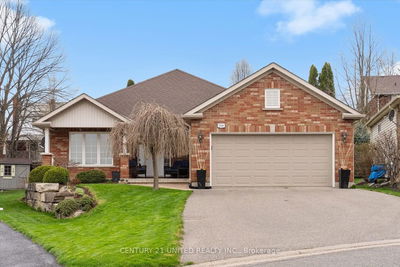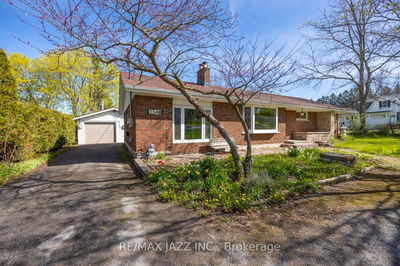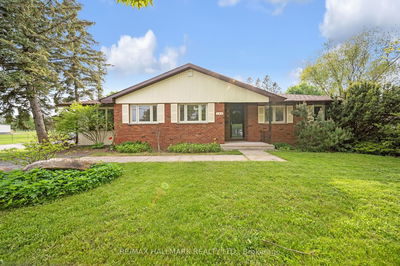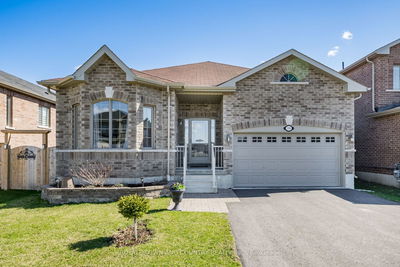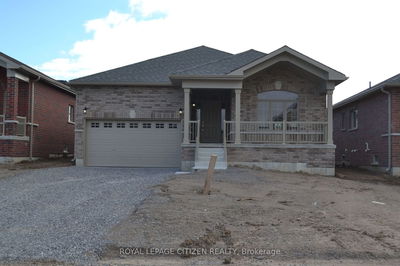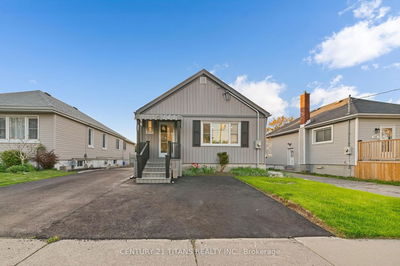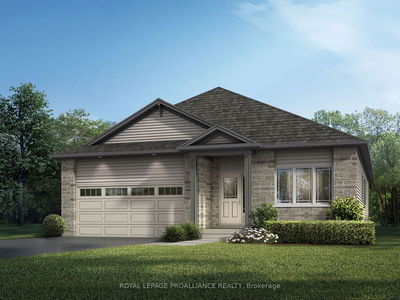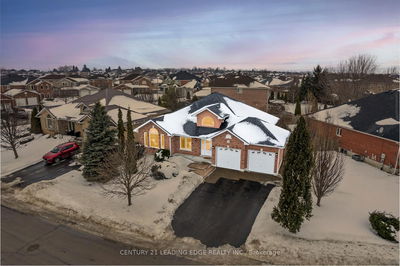Welcome to 62 Hummingbird Drive! This charming 3 bedroom, 2 bathroom bungalow is nestled in the highly sought-after Canniff Mill Estate. Step into the welcoming foyer, where you'll be greeted by impressive high ceilings. The main floor offers elegant engineered hardwood floors and an inviting open-concept living and kitchen area, complete with quartz countertops and plenty of storage. The spacious primary bedroom features a generous walk-in closet and a luxurious 4-piece ensuite. The double car garage provides convenient inside access to a mudroom and laundry area. The lower level is waiting for your final touches. It features 8-foot ceilings and includes framing for two additional bedrooms and a bathroom rough-in. Outside, you'll love the oversized deck and fully fenced yard, perfect for relaxing and entertaining. This home is ideally located near a playground, walking trails, a dog park, Highway 401, restaurants, golf courses, and so much more!
Property Features
- Date Listed: Wednesday, June 12, 2024
- Virtual Tour: View Virtual Tour for 62 Hummingbird Drive
- City: Belleville
- Major Intersection: Bevan Drive/Hummingbird Drive
- Full Address: 62 Hummingbird Drive, Belleville, K8N 0H7, Ontario, Canada
- Living Room: Main
- Kitchen: Main
- Listing Brokerage: Royal Lepage Proalliance Realty - Disclaimer: The information contained in this listing has not been verified by Royal Lepage Proalliance Realty and should be verified by the buyer.






































