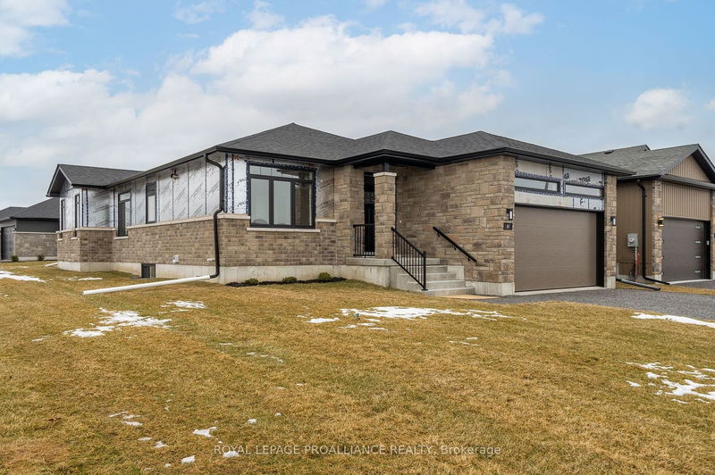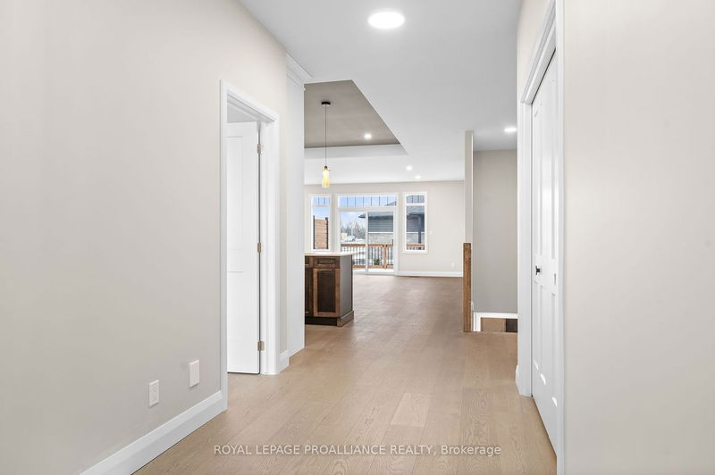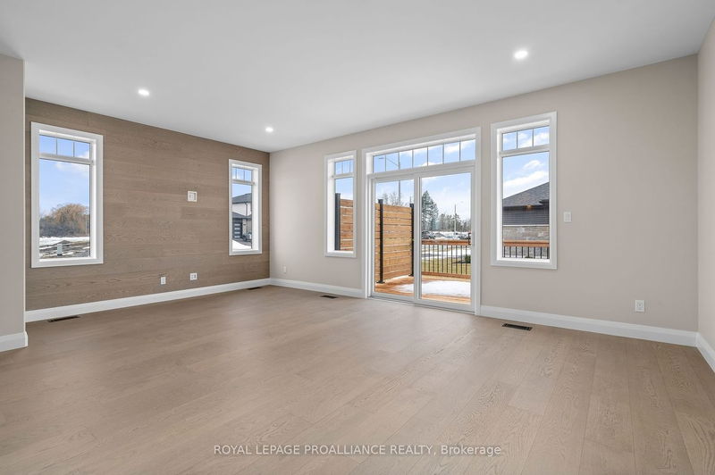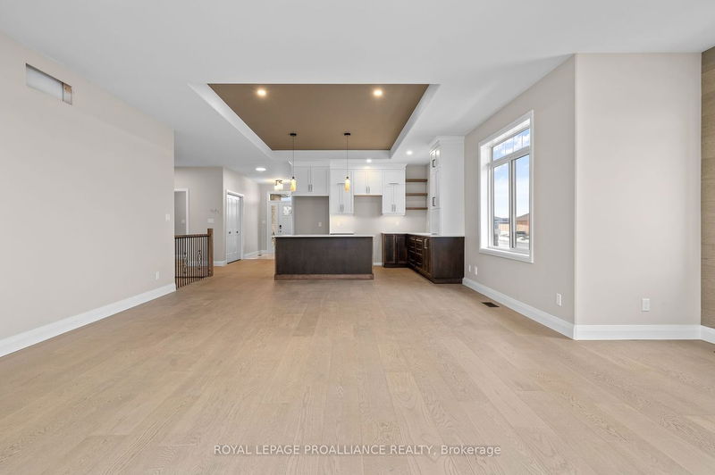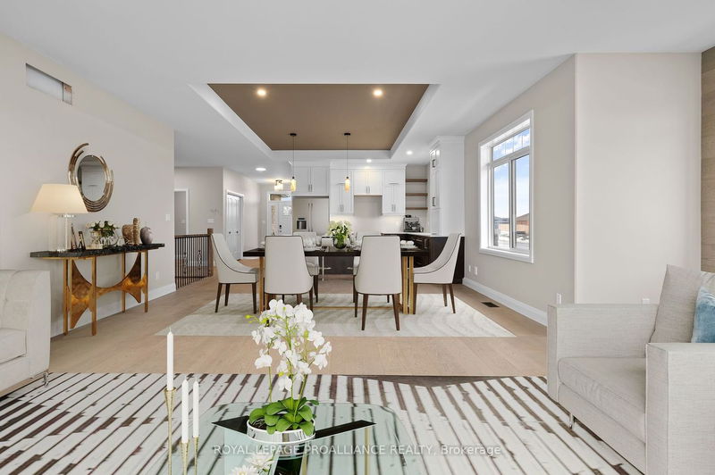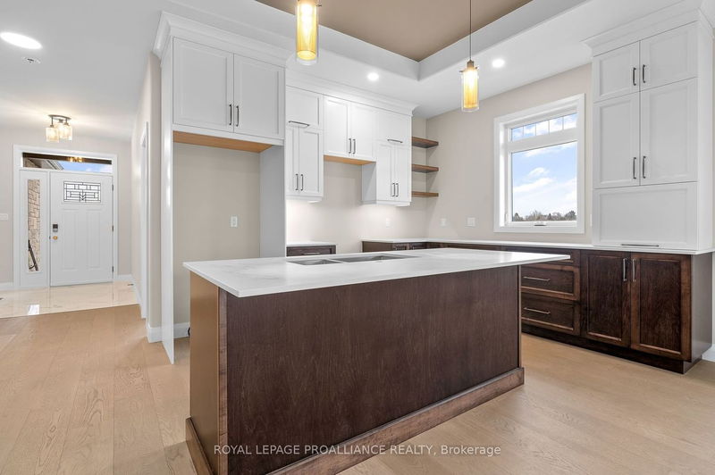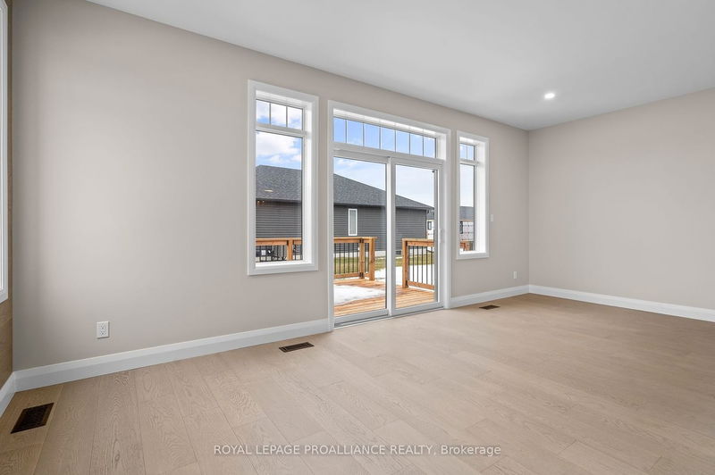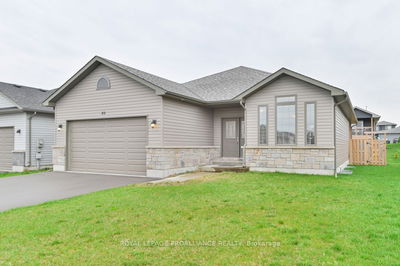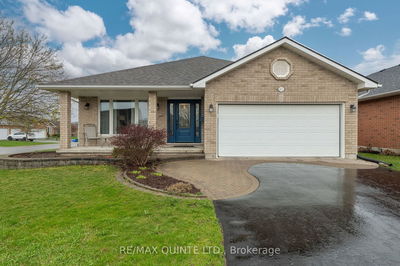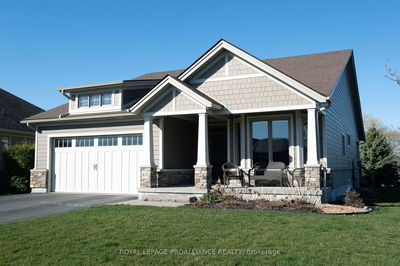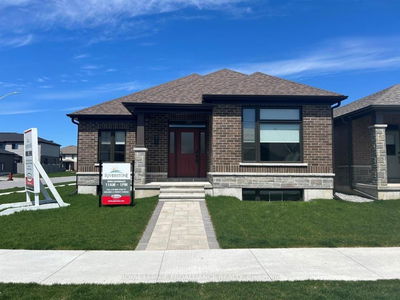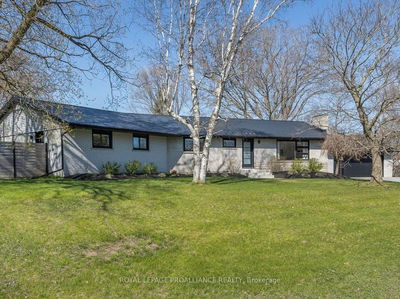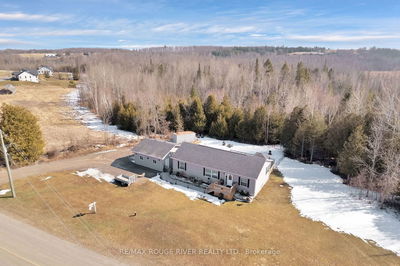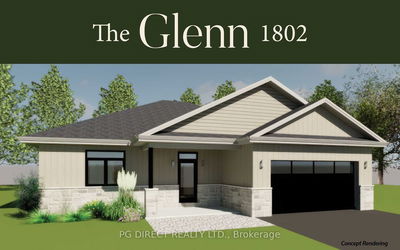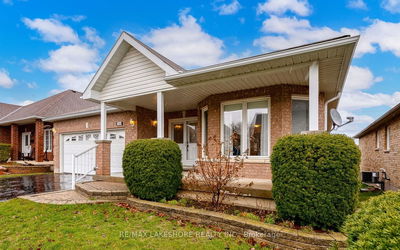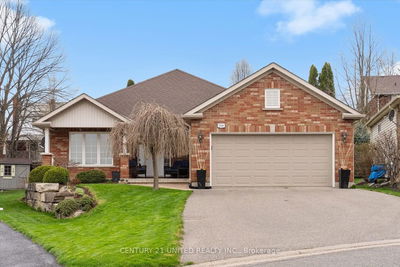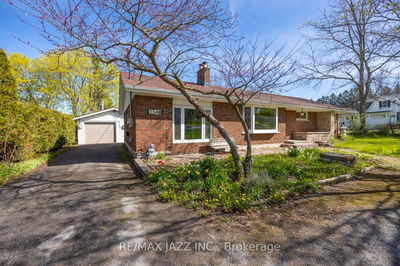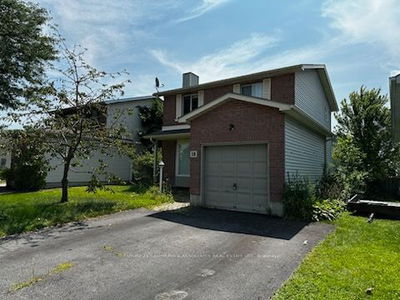Sun drenched rooms, thoughtfully designed living spaces, many upgrades not typically found in new construction combine to create a welcoming home that is perfect for entertaining large crowds. This 1790sf bungalow features an expansive Great Room with pot lights and a tray ceiling and patio doors to a raised deck, a the dining area and a well appointed kitchen featuring a large island with Dekton countertops. The Primary suite features a 3pc ensuite with glass and ceramic shower and walk in closet. The home features a main 4pc bath and two additional bedrooms both with generous closet space and large windows. The mudroom offers access to the garage and has a bright and cheery main floor laundry tucked away at the end. The unfinished basement offers 8' ceilings a rough in for an additional 4pc bath, large windows and ample space to finish to your liking. The Builder will pave the driveway and sod the lawns for you.
Property Features
- Date Listed: Thursday, March 21, 2024
- City: Belleville
- Major Intersection: Sienna to Hastings Park
- Living Room: Main
- Kitchen: Pantry
- Listing Brokerage: Royal Lepage Proalliance Realty - Disclaimer: The information contained in this listing has not been verified by Royal Lepage Proalliance Realty and should be verified by the buyer.


