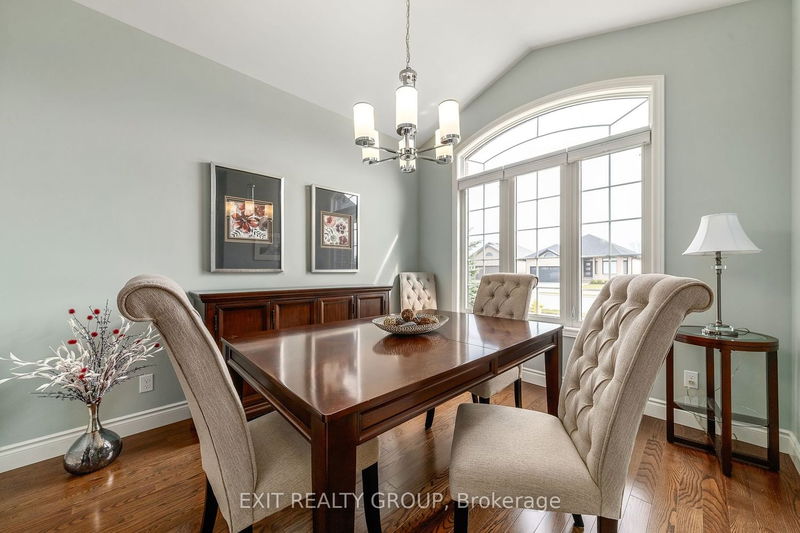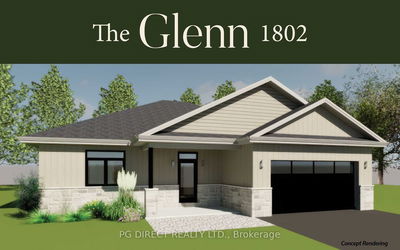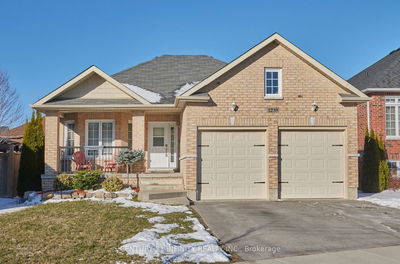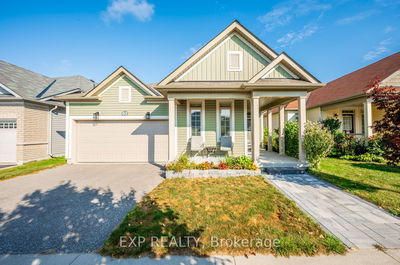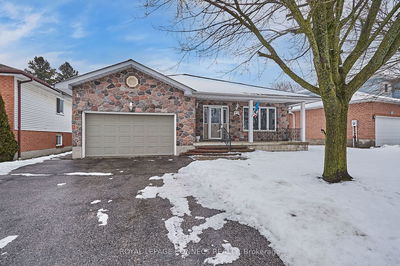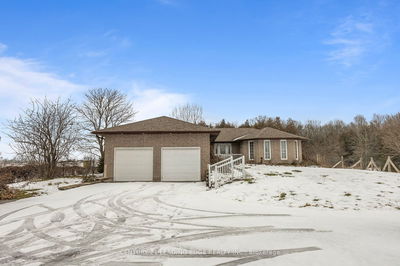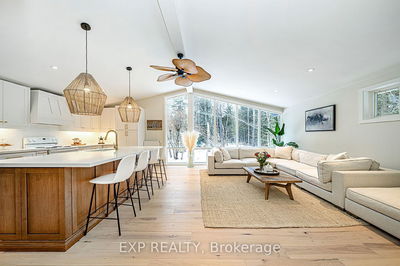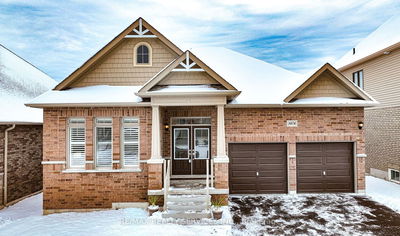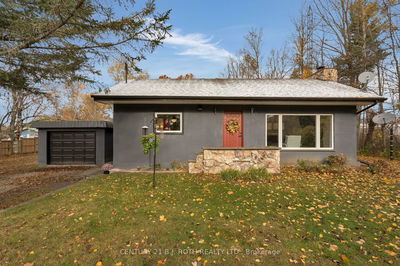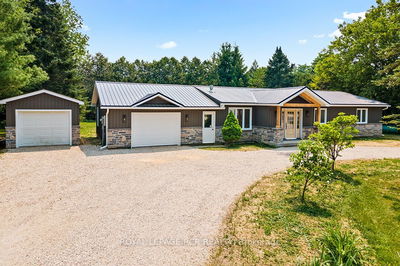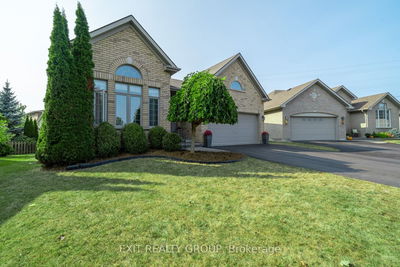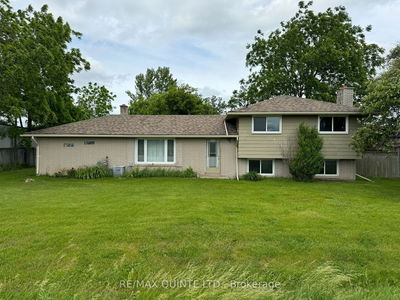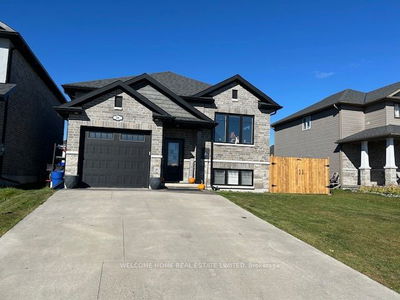Located in the sought after Settler's Ridge Subdivision, one-owner home! Pride of ownership is evident. Quality fully finished all-brick bungalow offers almost 3000 sq ft of living space. Hardwood flooring & ceramic tile through the main floor. Open concept Living/Kitchen area w/ quality cabinetry, island peninsula, quartz counters & stainless steel appliances. Living room w/ tray ceiling leads to the covered deck. Dining room opens to Kitchen w/ bright south facing window. 3 bedrooms on the main floor, a main 4pc bathroom & a 4pc primary ensuite w/ jacuzzi tub & shower. Tons of space in the finished lower level. Large, bright recreation room w/ vinyl flooring & pot lights throughout. 1 Bedroom, a 3 pc bathroom with 5' x 5' cedar walk-in SAUNA! Plus space to add 2 more bedrooms if desired (Seller finished the basement for this to be easily done). Garage is insulated & drywalled. Concrete driveway, lovely landscaped gardens & custom built 8x12 shed in backyard with patio. Settler's Ridge Subdivision offers paved & gravel walking trails, large sidewalks & a park w/ children's play structure. BELL FIBE Available. Just 5 Mins to all amenities including Wal-Mart, Quinte Mall, Restaurants, Quinte Sports & Wellness Centre & More.
Property Features
- Date Listed: Thursday, March 28, 2024
- Virtual Tour: View Virtual Tour for 44 Kempton Avenue
- City: Belleville
- Major Intersection: Sidney St & Kempton Ave
- Full Address: 44 Kempton Avenue, Belleville, K8N 0E9, Ontario, Canada
- Kitchen: Ground
- Living Room: Ground
- Listing Brokerage: Exit Realty Group - Disclaimer: The information contained in this listing has not been verified by Exit Realty Group and should be verified by the buyer.







