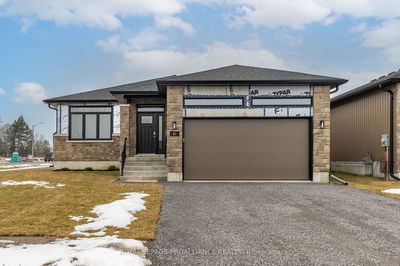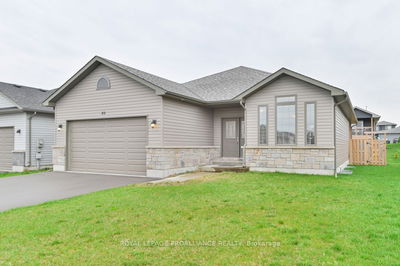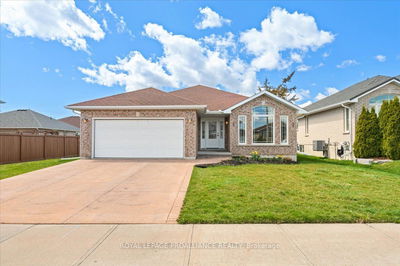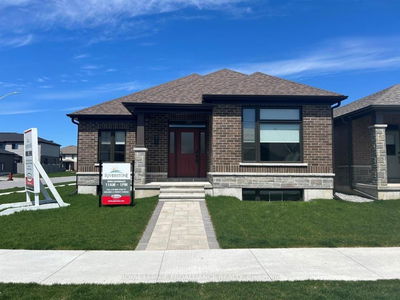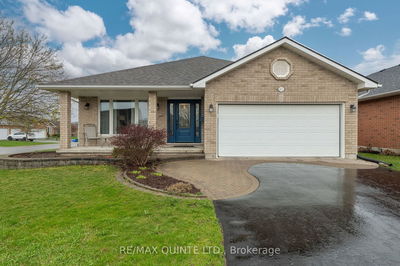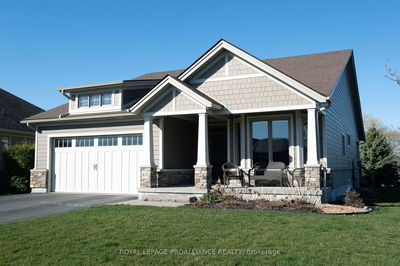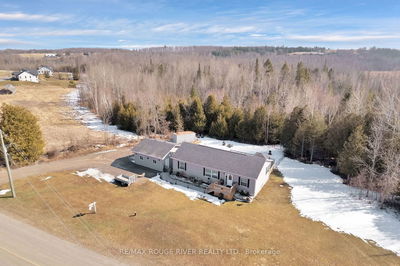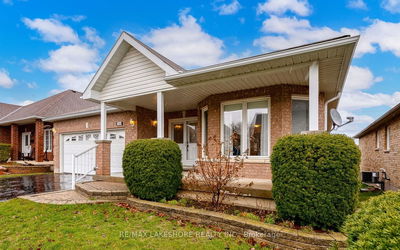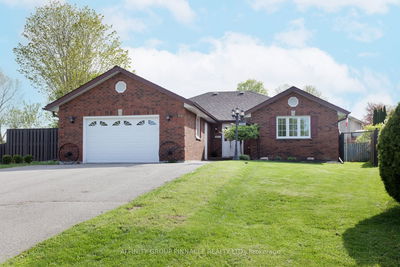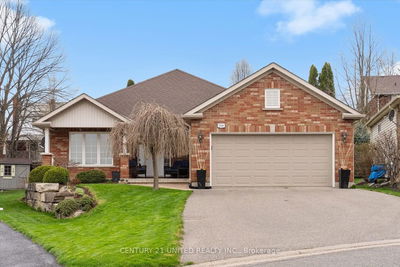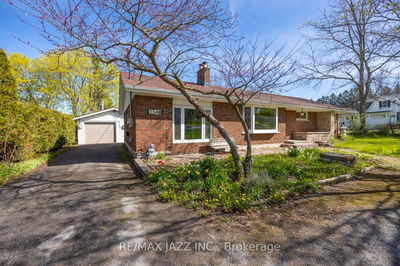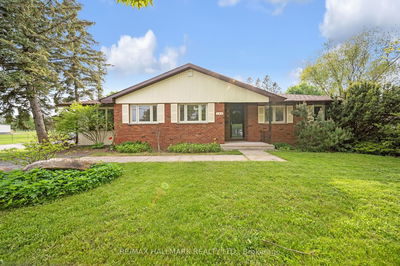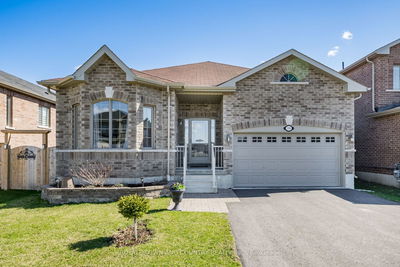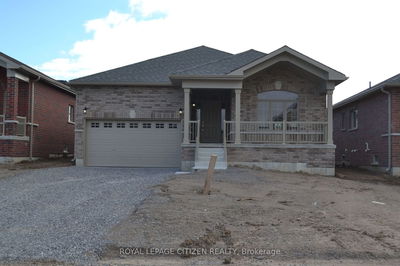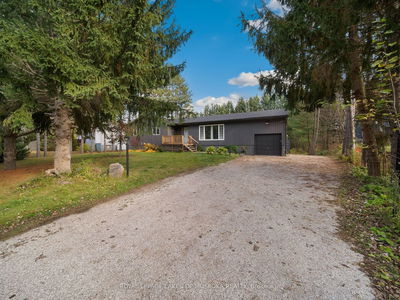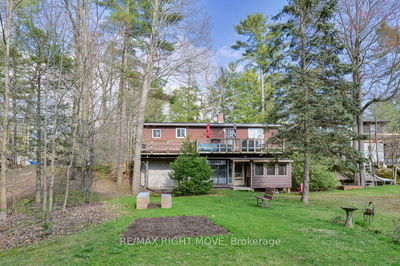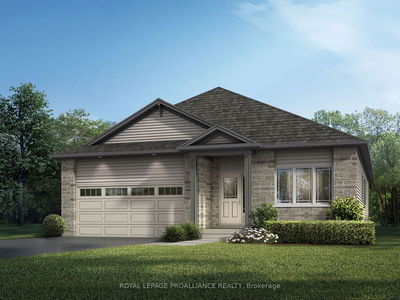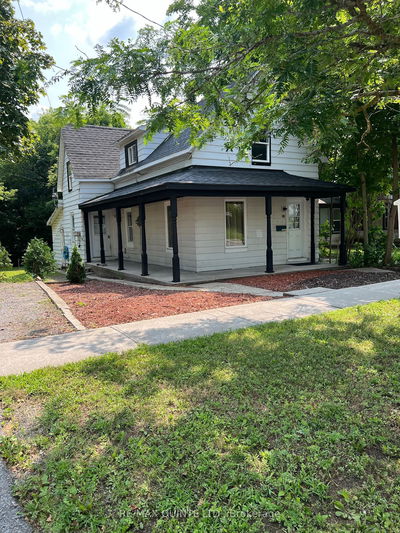Spacious all brick four bedroom, three bath home located in a very desirable west end neighbourhood. Large kitchen with lots of cabinets, walk in pantry, island, crown moulding, coffered & vaulted ceilings, primary bedroom with walk in closet & ensuite bath with double vanity, hardwood & tile floors, main floor laundry, huge huge rec room, possible 5th bedroom, lots of storage, partially covered deck, fenced yard, double garage & lots of parking. 10 mins to 401/CFB Trenton/YMCA/shopping/golf course/marina. Check out the video!
Property Features
- Date Listed: Tuesday, March 19, 2024
- Virtual Tour: View Virtual Tour for 12 Crews Crescent
- City: Quinte West
- Major Intersection: 2ND Dug Hill & Appledene
- Full Address: 12 Crews Crescent, Quinte West, K8V 0G3, Ontario, Canada
- Kitchen: Main
- Living Room: Coffered Ceiling
- Listing Brokerage: Royal Lepage Proalliance Realty - Disclaimer: The information contained in this listing has not been verified by Royal Lepage Proalliance Realty and should be verified by the buyer.































