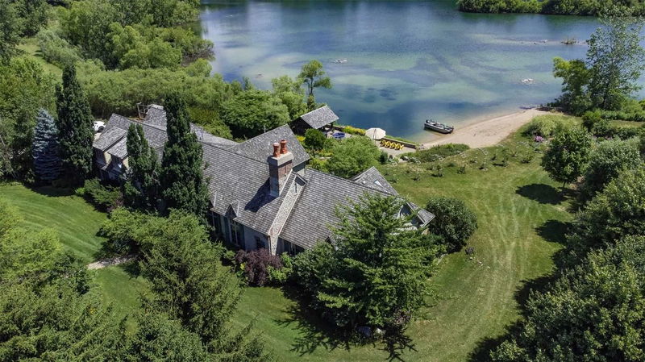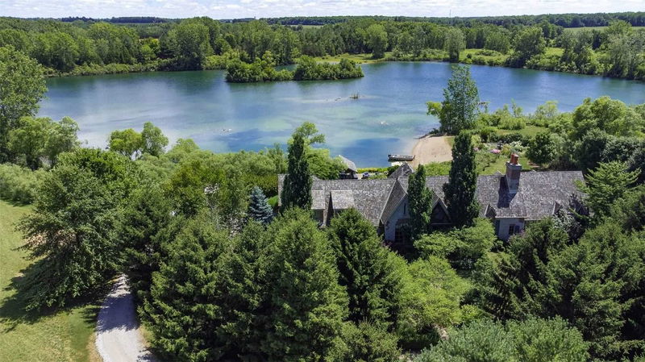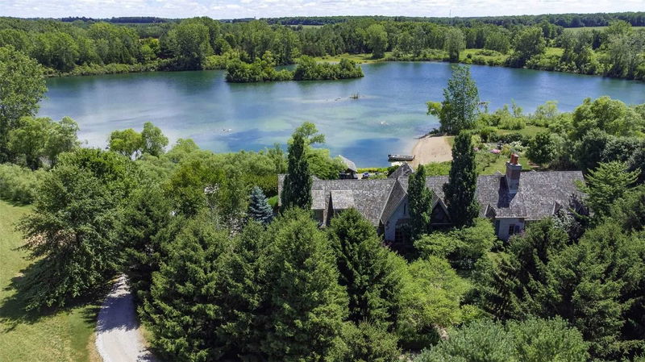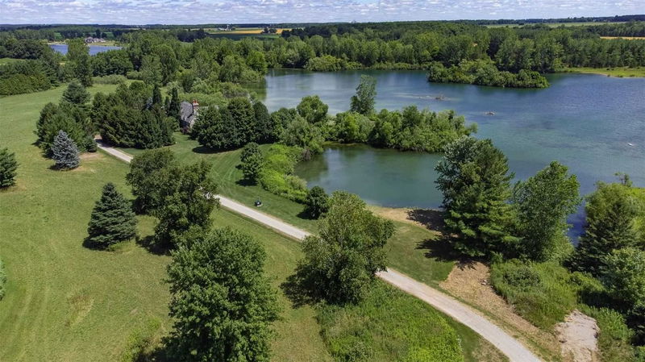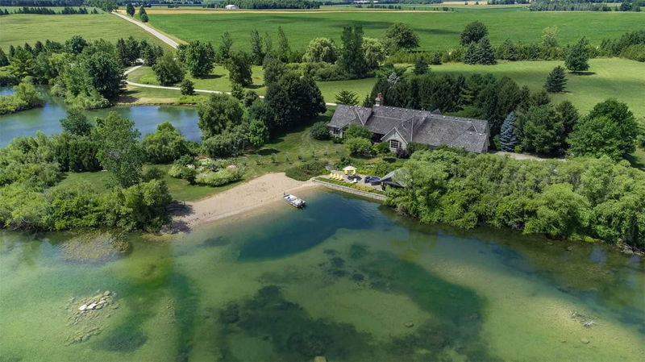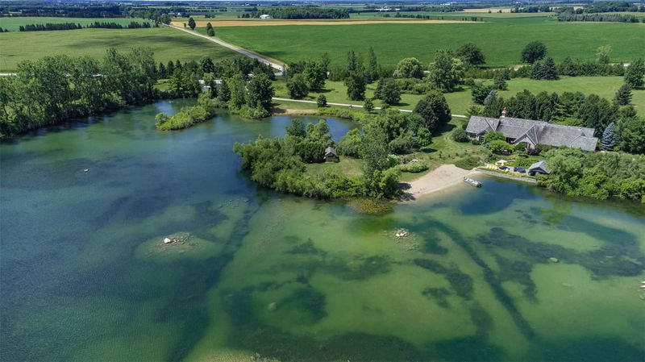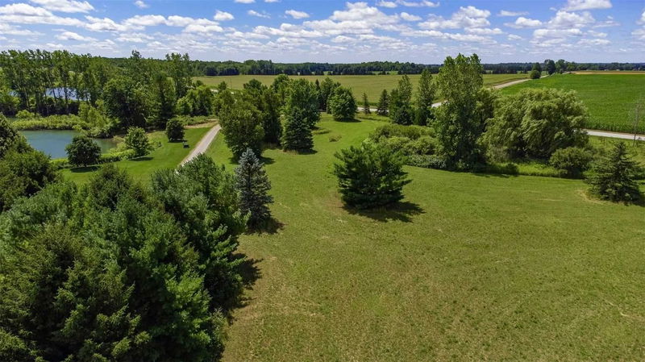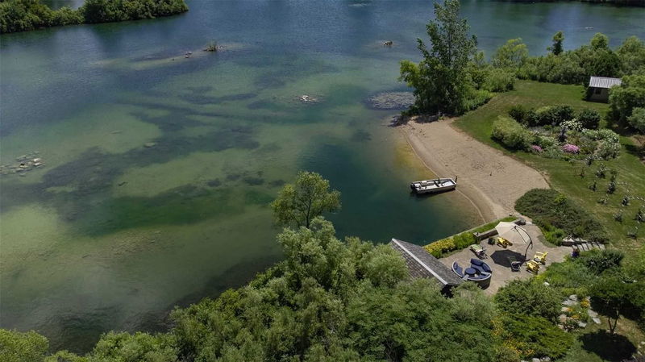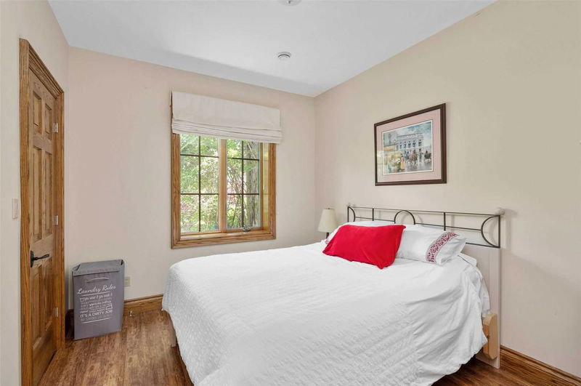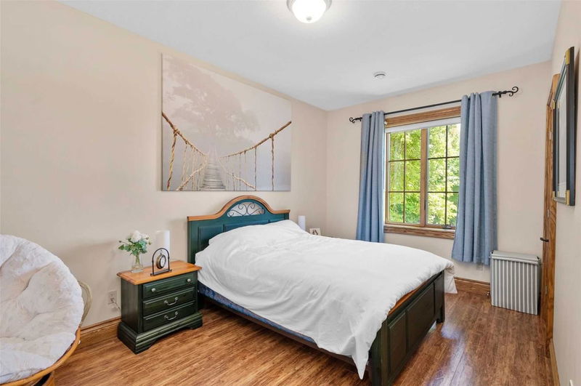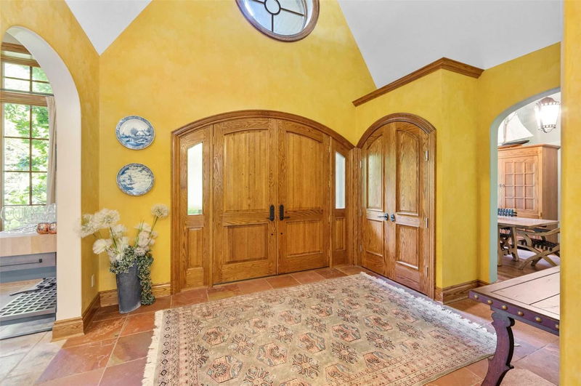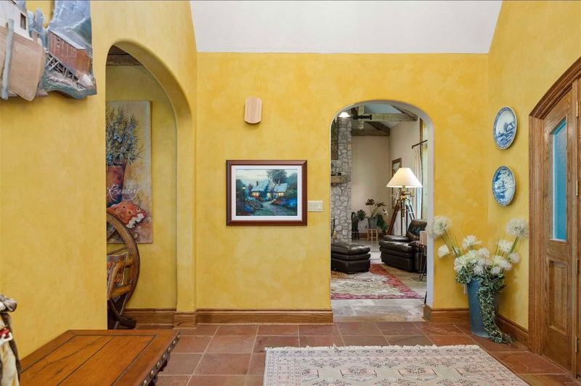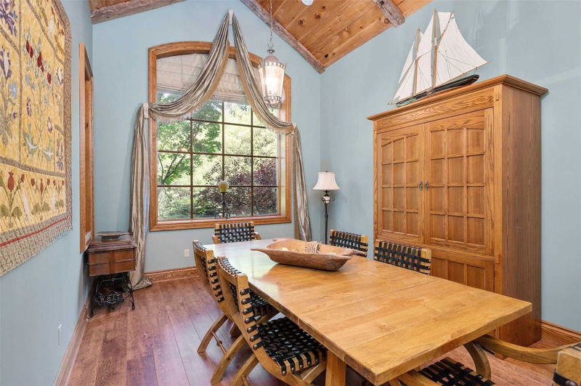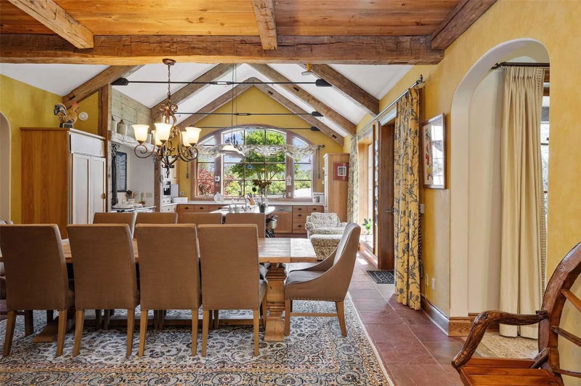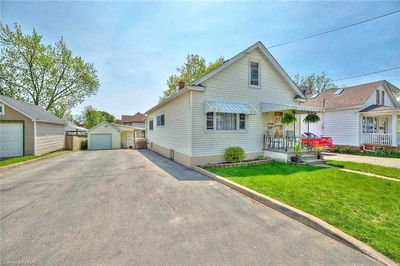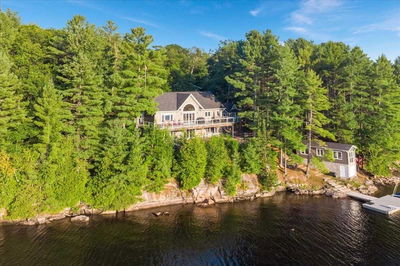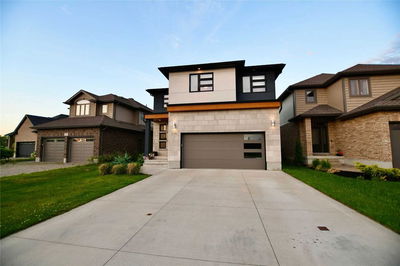Bedroom Main 5.51 X 3.71. This Executive Estate Is One Of Southern Ontarios' Best-Kept Secrets. This Magnificent Property Stretches Over 44 Acres And Believe It Or Not Includes Its Own 22-Acre Pond With 13 Little Islands Scattered All Around. Imagine Owning Your Own Private Oasis With Acres Of Breathtaking Grounds, Winding Groomed Trails, Sandy Beaches, Secret Gardens & Last But Not Least Your Own Private Island. This French Colonial Estate Truly Feels Like You Are Living In A Fairy Tale. Through Stone Pillars, You Tour Down A Winding Laneway Overlooking Acres Of Water, As You Pass By A Large 70X32 Shed With An Insulated Shop You Approach A Hidden 4000 Plus Sq. Ft Custom-Built Stone Sprawling Ranch. The Exterior Is Beautiful Quarry Stone, Red Brick & Wood Accents, Green Shutters, And Cedar Shingles. Walking In The Front Door You Are Stopped In Your Tracks By The Soaring 20Ft Plus Cathedral Ceilings. The Main Family Room Has A Quarry Stone Fireplace That Runs Floor To Ceiling. The High
Property Features
- Date Listed: Friday, August 05, 2022
- Virtual Tour: View Virtual Tour for 23310 Vanneck Road
- City: Middlesex Centre
- Major Intersection: 13th Mile Rd
- Full Address: 23310 Vanneck Road, Middlesex Centre, N0M1P0, Ontario, Canada
- Family Room: Main
- Kitchen: Main
- Listing Brokerage: Non-Trreb Board Office, Brokerage - Disclaimer: The information contained in this listing has not been verified by Non-Trreb Board Office, Brokerage and should be verified by the buyer.



