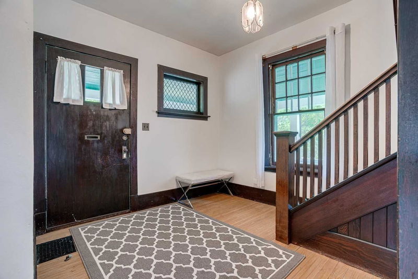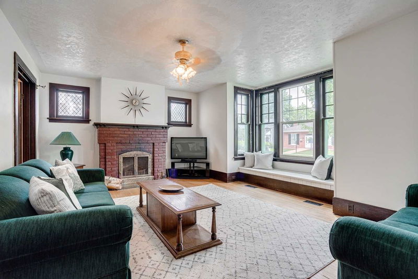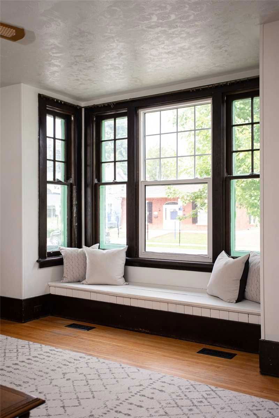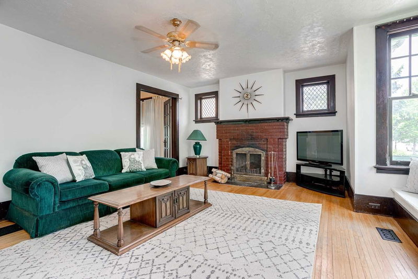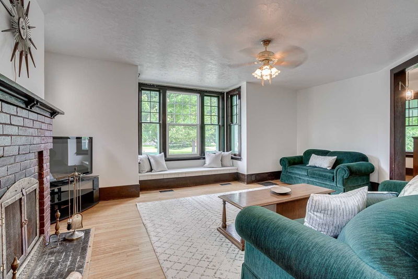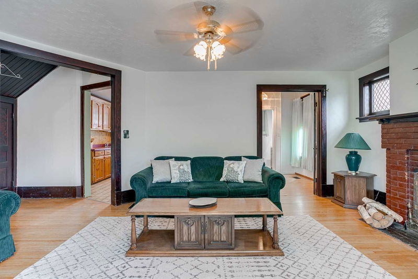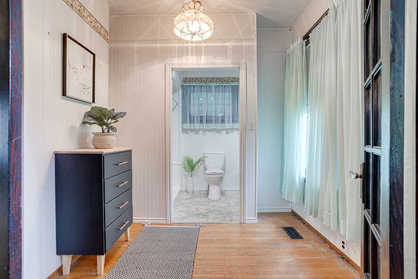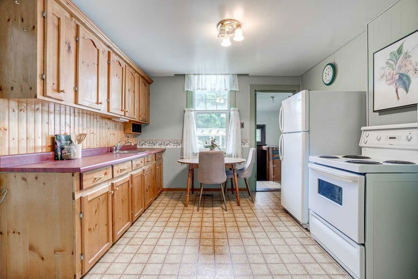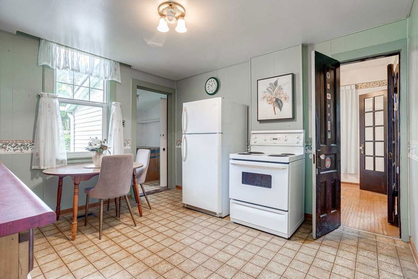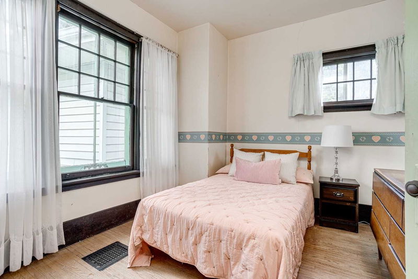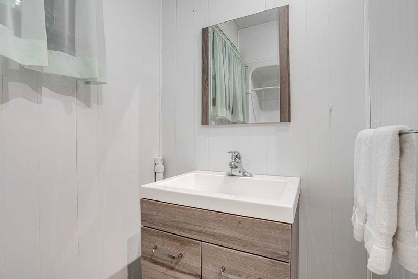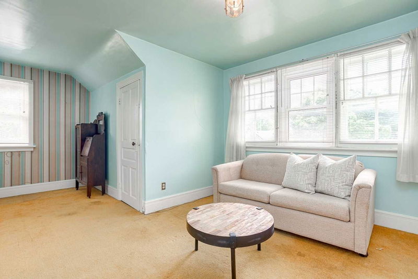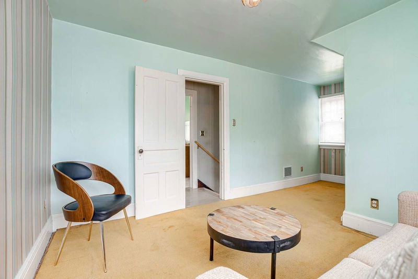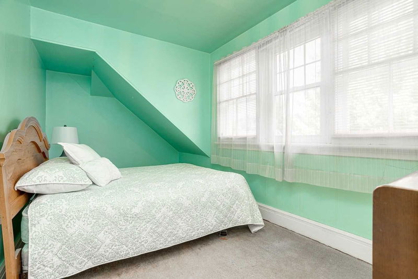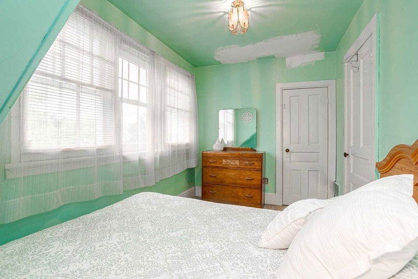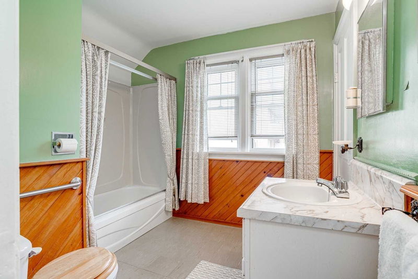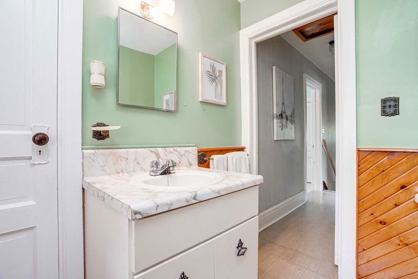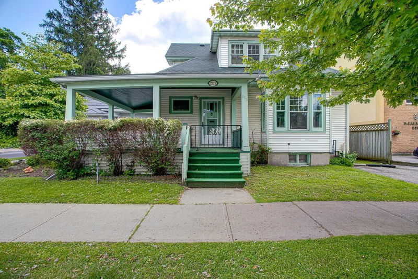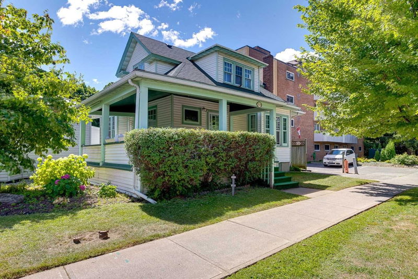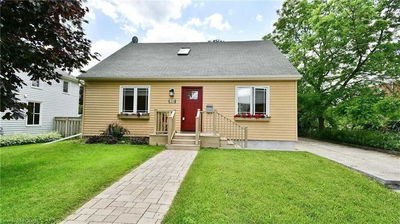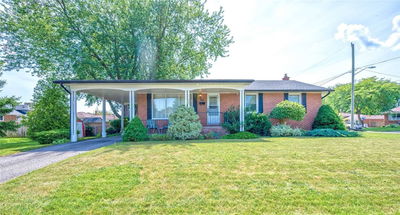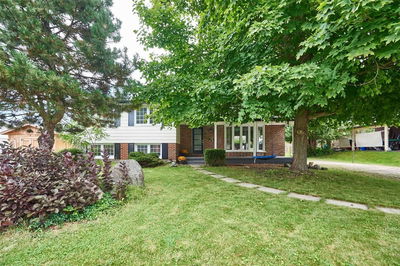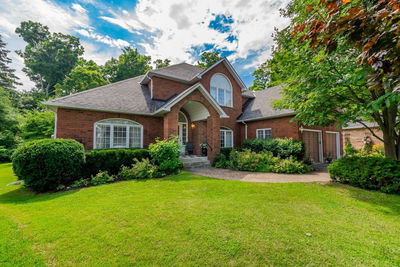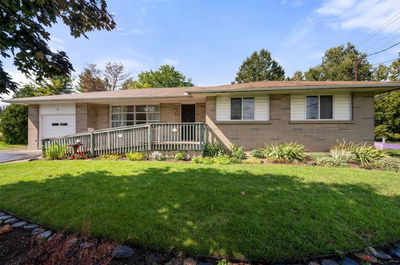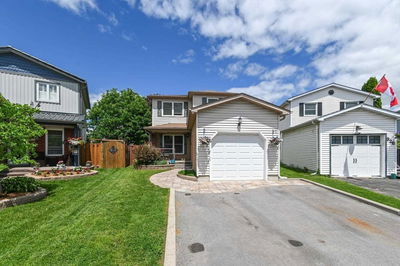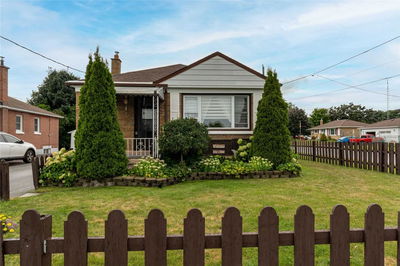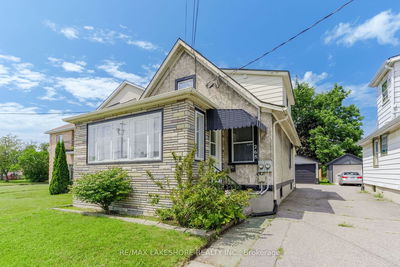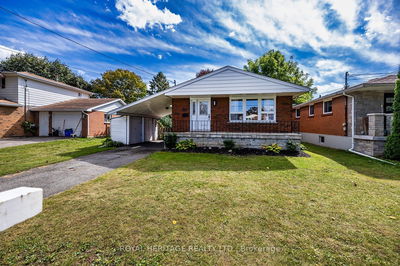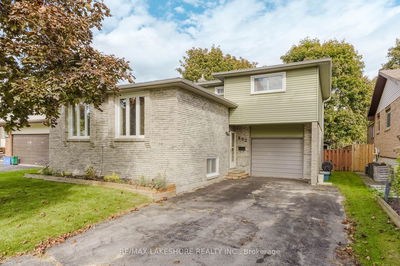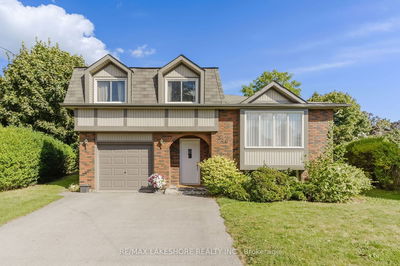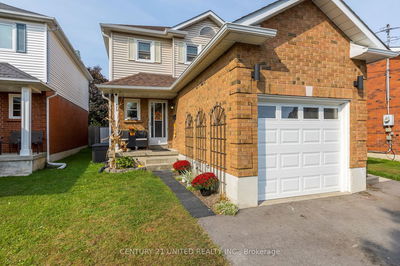Located In Cobourg's Downtown, On A Lot Just Large Enough For The Home + 1 Parking Space, This 3 Bed, 2.5 Bath, 1.5 Storey Is The Perfect Combination Of Original Character, Minimal Exterior Maintenance & Future Opportunity! From The Expansive Front Porch To The Stunning Woodwork On The Staircase & Ornate Glass Windows, This Is A Piece Of History. On The Main Level, Appreciate The Story Of Who Lived Here As It Was Configured To Age-In-Place By Offering A Main Floor Bedroom, 3Pc. Bathroom W/ Walk-In Shower, A Functional Kitchen As Well As A Spacious Living Room With The Most Wonderful Window Seat Overlooking King And A Wood-Burning Fireplace (As Is). Access To The Small Backyard As Well As The Full, Partially Finished Basement W/ Rec Room, 2Pc Bath, Laundry, Utility & Storage Area Is Found Off Of The Kitchen While The Upper Level Boasts 2 Bedrooms, Both With Spacious Walk-In Closets And A 4Pc. Bath Which Was Oversize For Its Time!
Property Features
- Date Listed: Friday, August 12, 2022
- City: Cobourg
- Neighborhood: Cobourg
- Major Intersection: Bagot St.
- Full Address: 209 King Street W, Cobourg, K9A 2N2, Ontario, Canada
- Kitchen: Main
- Living Room: Main
- Listing Brokerage: Re/Max Hallmark First Group Realty Ltd., Brokerage - Disclaimer: The information contained in this listing has not been verified by Re/Max Hallmark First Group Realty Ltd., Brokerage and should be verified by the buyer.



