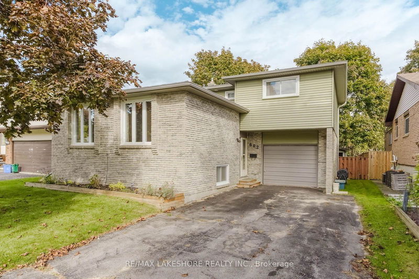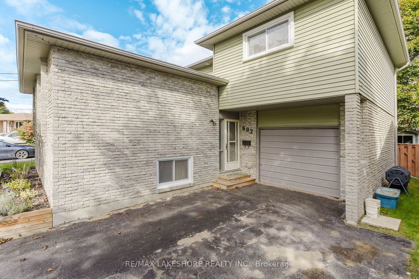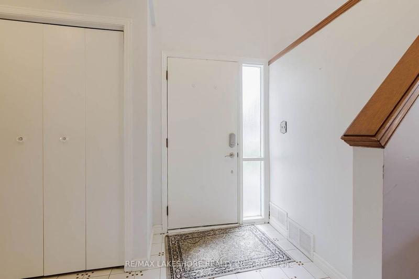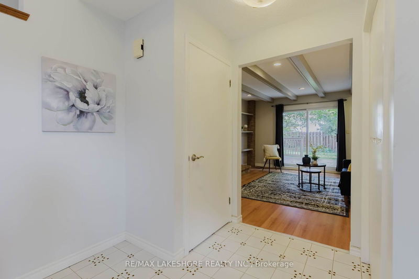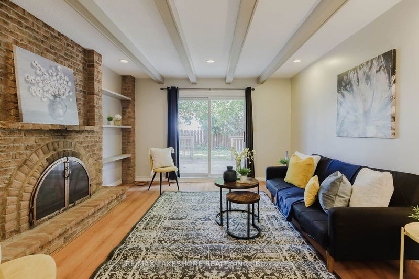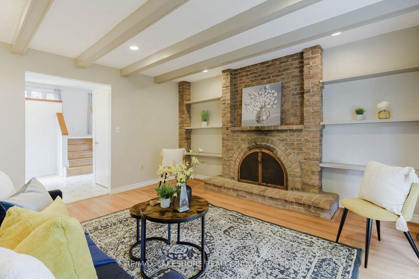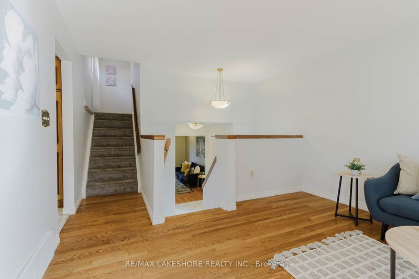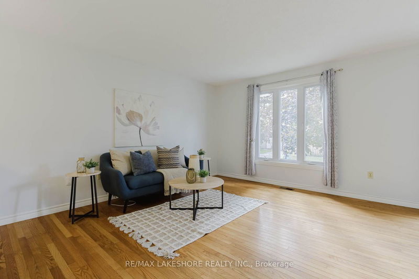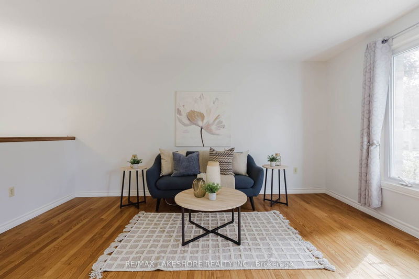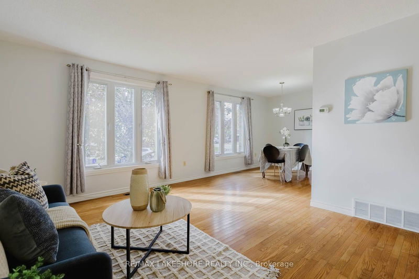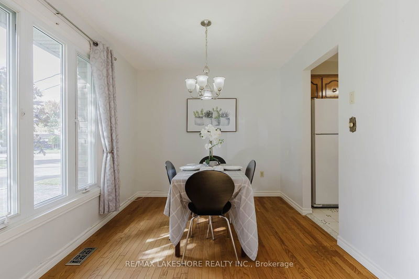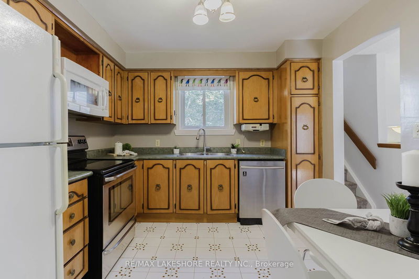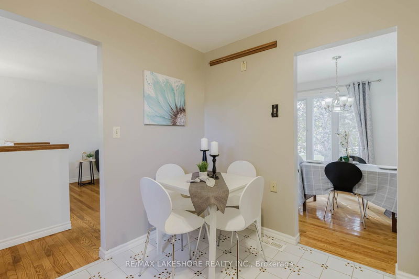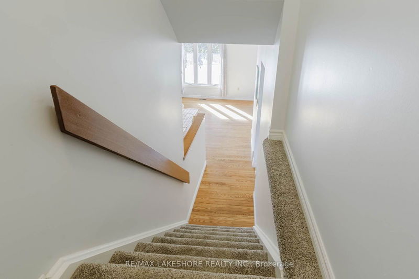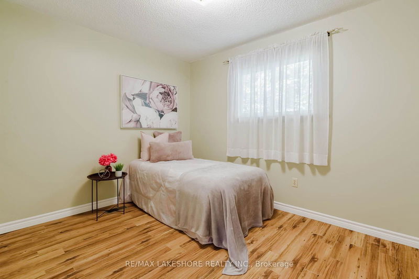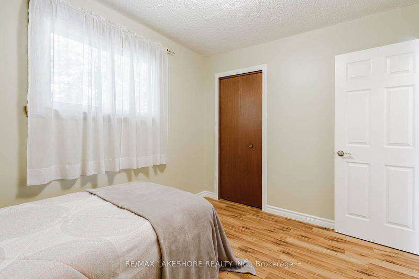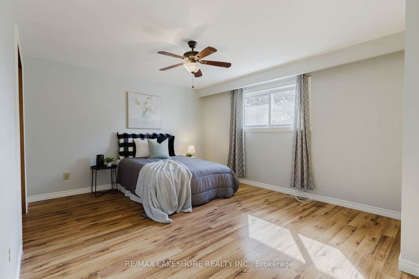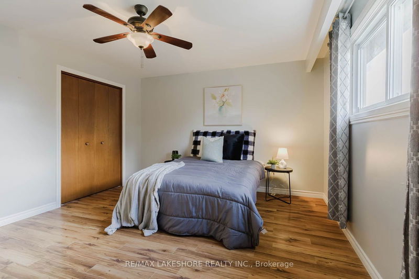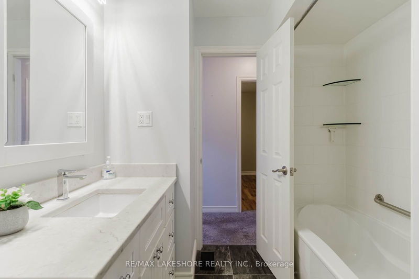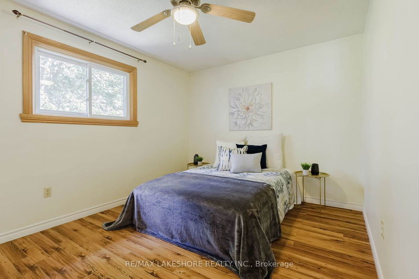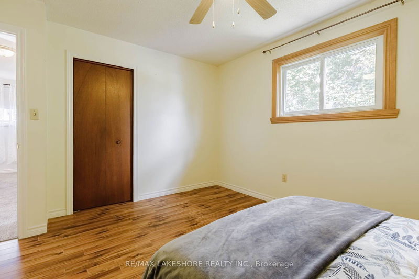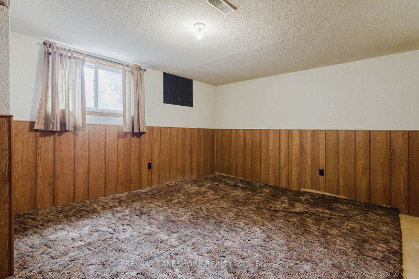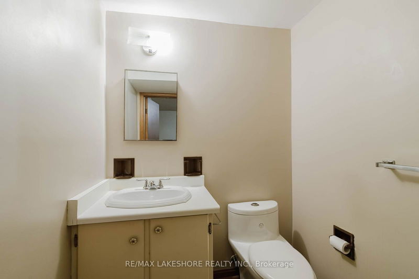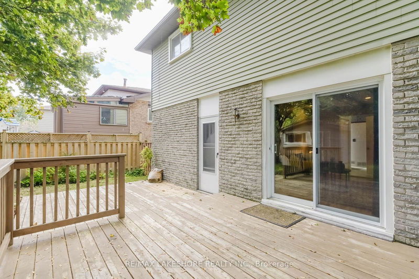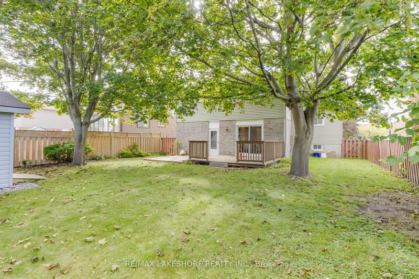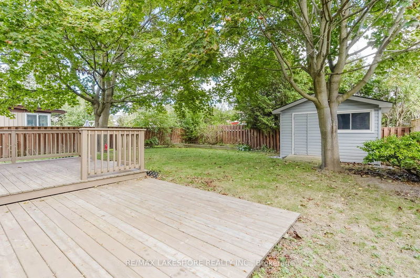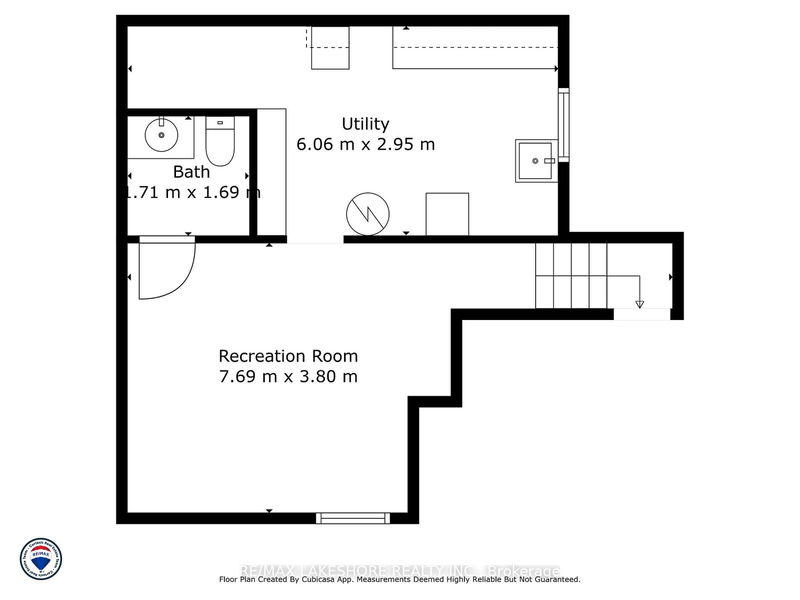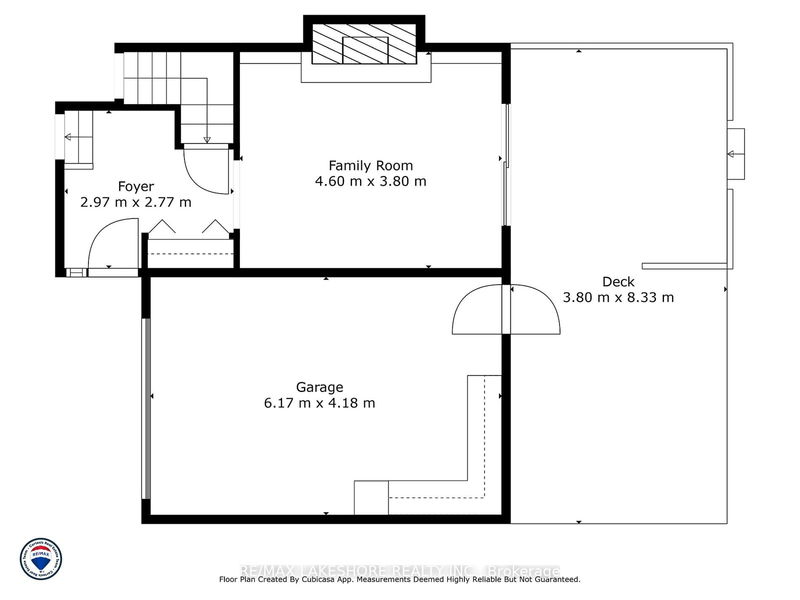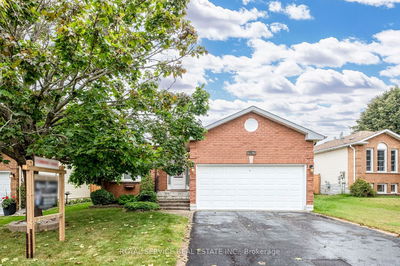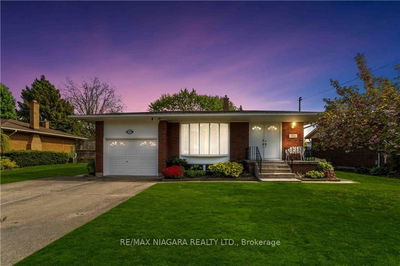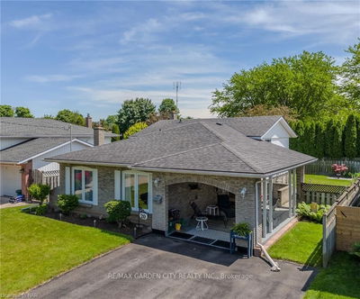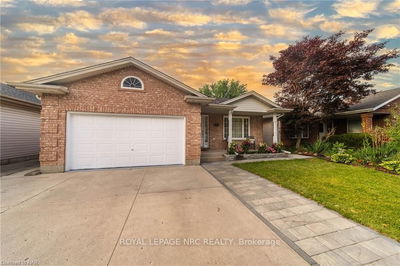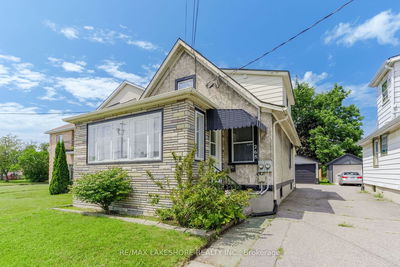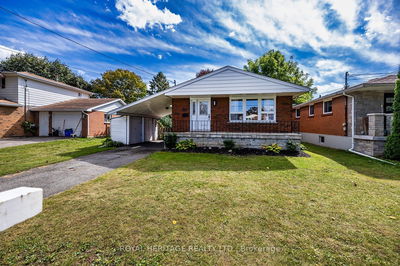This delightful 3-bedroom residence is nestled in a serene neighborhood, surrounded by mature trees and conveniently located near schools and shopping. Step inside and discover inviting living and dining areas, perfect for entertaining family and friends. The eat-in kitchen boasts ample cabinet space, making meal prep a breeze. Upstairs, you'll find three generously sized bedrooms. The primary bedroom is a true retreat, featuring abundant natural light and a beautifully upgraded 4-piece en-suite effect bathroom. Gather the family in the cozy family room, complete with a gas fireplace, or enjoy summer evenings on the spacious deck overlooking your private backyard oasis. Plus, the expansive rec room is ideal for family fun and relaxation. Don't miss the custom garden shed, adding extra charm and functionality to this already exceptional property. Come and experience the perfect blend of comfort and convenience!
Property Features
- Date Listed: Thursday, October 10, 2024
- Virtual Tour: View Virtual Tour for 602 Mackechnie Crescent
- City: Cobourg
- Neighborhood: Cobourg
- Major Intersection: Mackechnie Cres & Ewing St.
- Full Address: 602 Mackechnie Crescent, Cobourg, K9A 4X8, Ontario, Canada
- Living Room: Main
- Kitchen: Main
- Family Room: Lower
- Listing Brokerage: Re/Max Lakeshore Realty Inc. - Disclaimer: The information contained in this listing has not been verified by Re/Max Lakeshore Realty Inc. and should be verified by the buyer.

