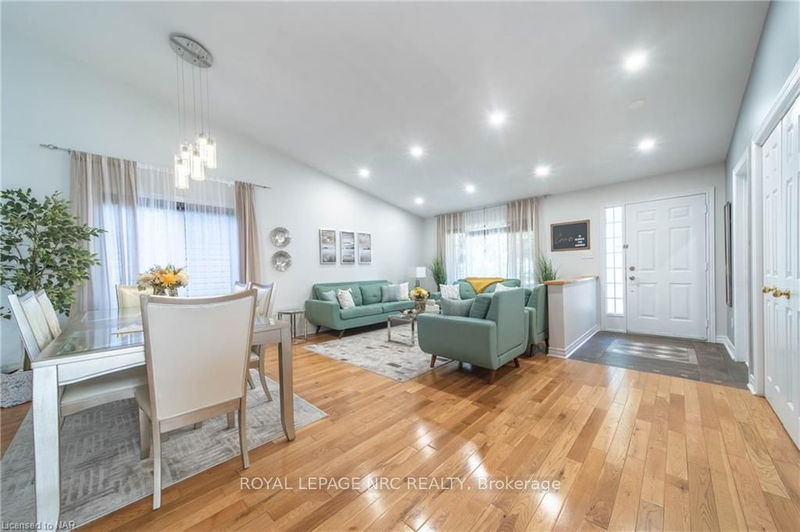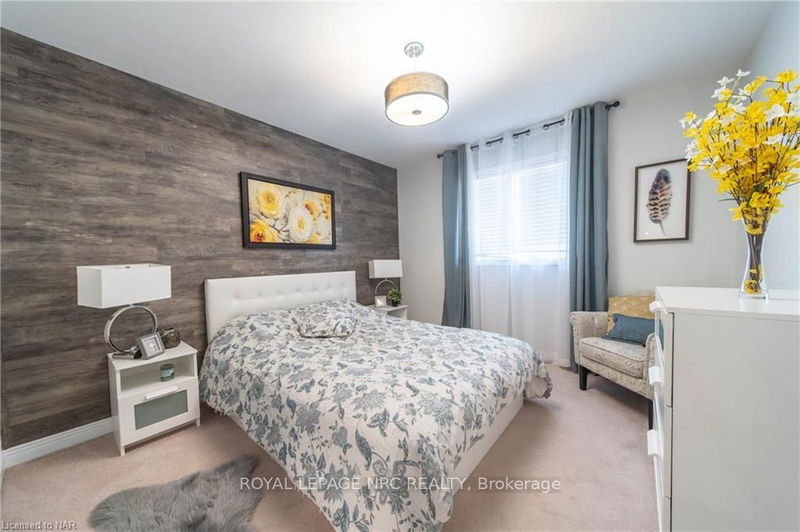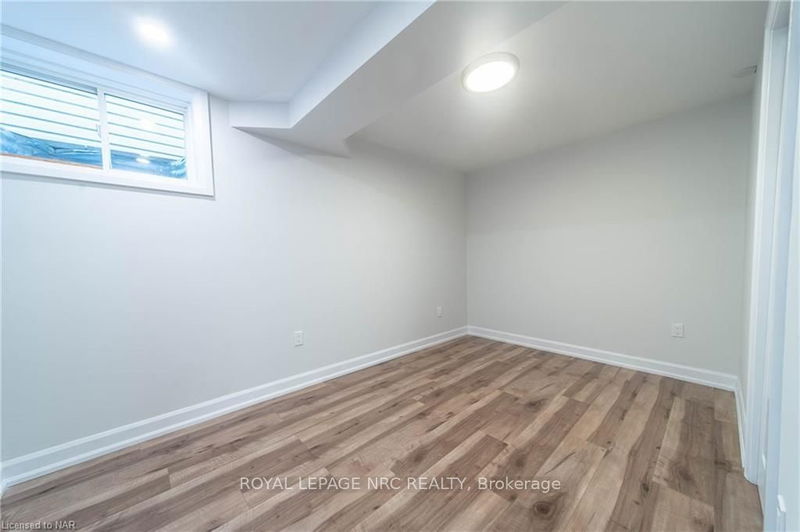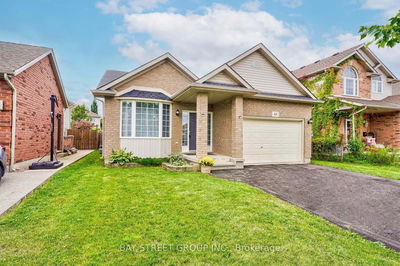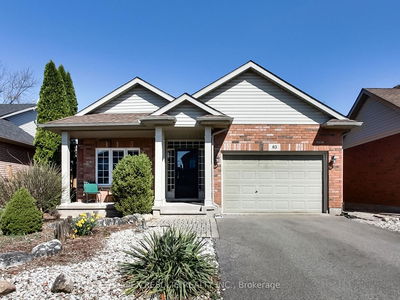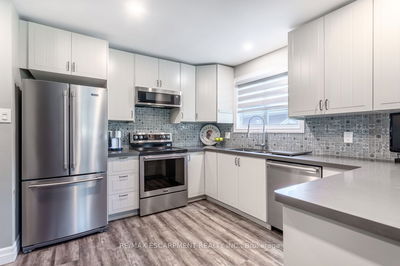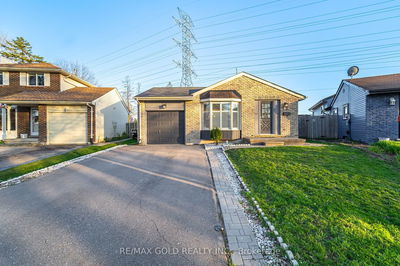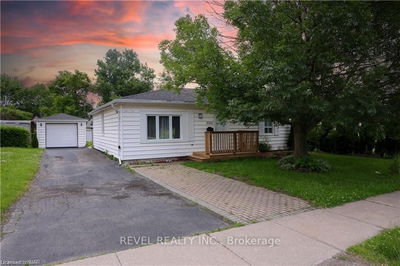Discover an exceptional opportunity in the heart of Niagara Falls with this stunning modern backsplit! Boasting four finished levels, this home features a separate entrance to a potential in-law suite, a double garage, a concrete driveway, and a serene, treed backyard with a deck and pergola. Upon entering, you are greeted by vaulted ceilings with pot lights, elegant hardwood flooring, and an open-concept kitchen with an island return and walk-out. The upper level offers three spacious bedrooms and a pristine bathroom. The third level showcases a cozy rec room with a fireplace, a walk-up to the backyard, and rough-ins for a second kitchen. The fully finished fourth level includes two additional bedrooms, a full bath, and a laundry room.
Property Features
- Date Listed: Monday, July 15, 2024
- Virtual Tour: View Virtual Tour for 8197 Harvest Crescent
- City: Niagara Falls
- Major Intersection: Kalar Road
- Living Room: Main
- Kitchen: Main
- Kitchen: Lower
- Listing Brokerage: Royal Lepage Nrc Realty - Disclaimer: The information contained in this listing has not been verified by Royal Lepage Nrc Realty and should be verified by the buyer.








