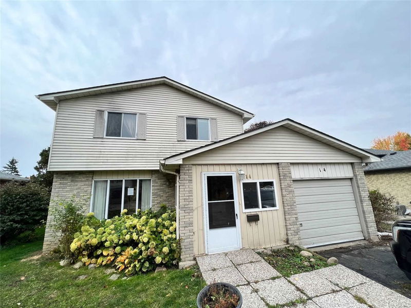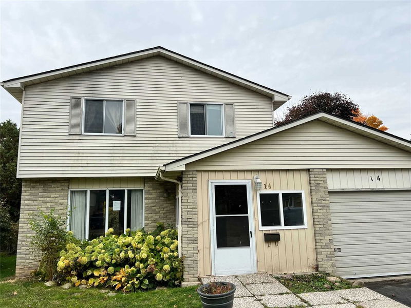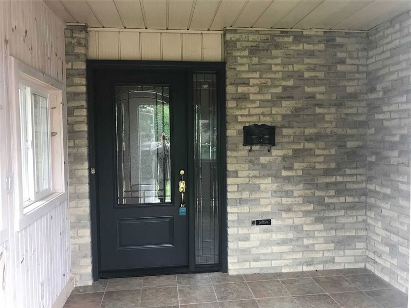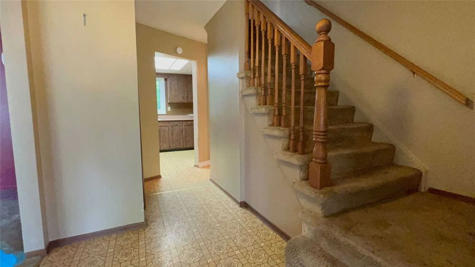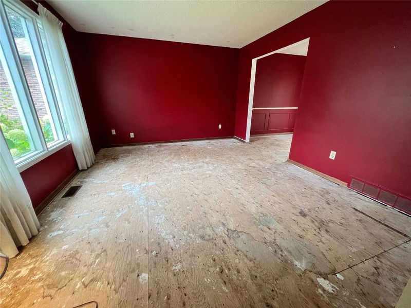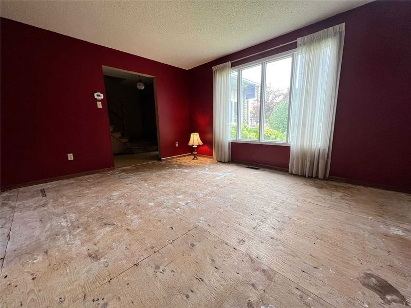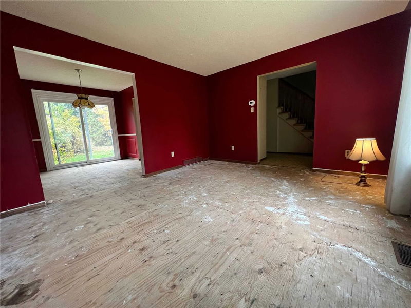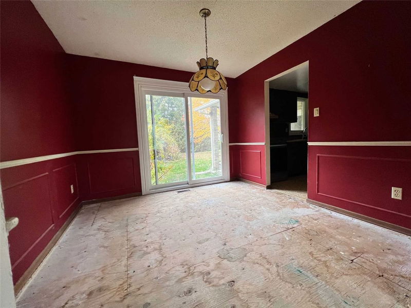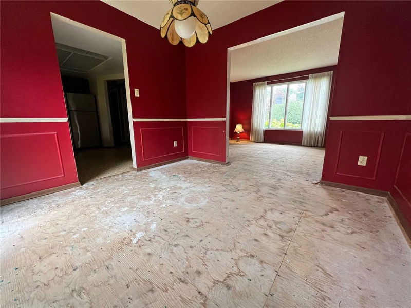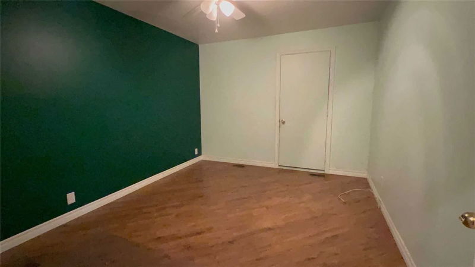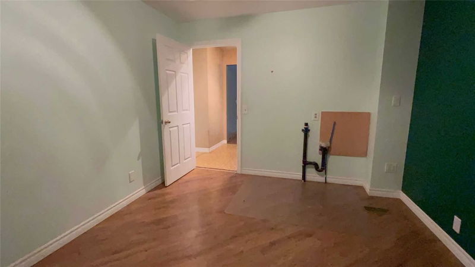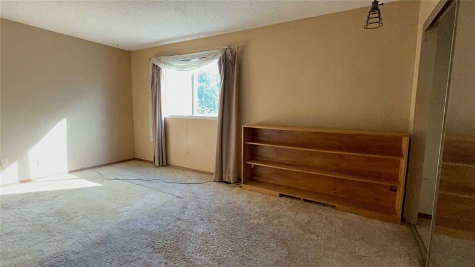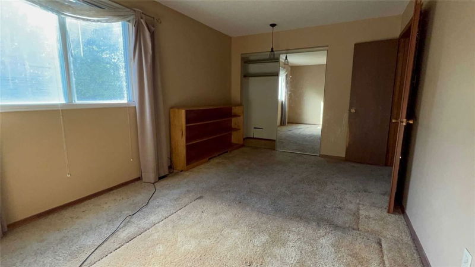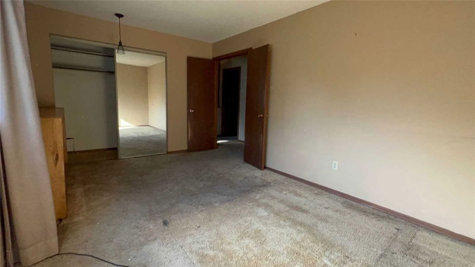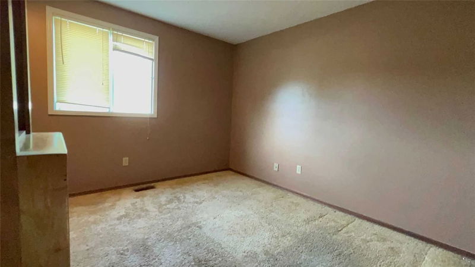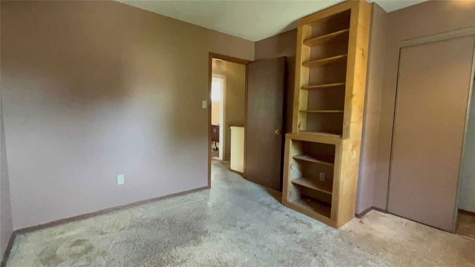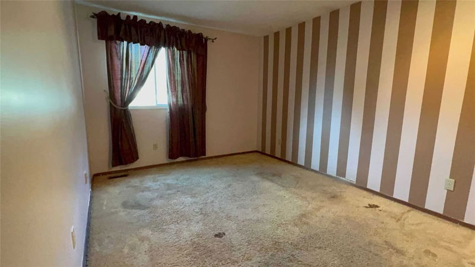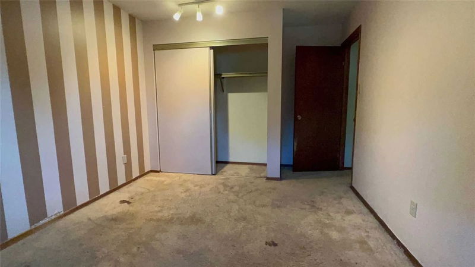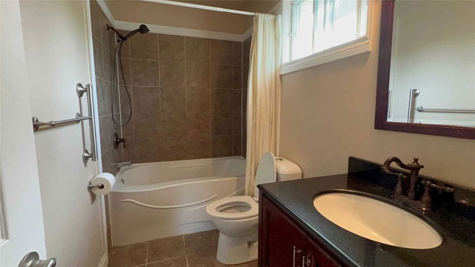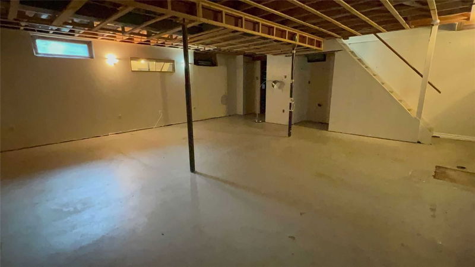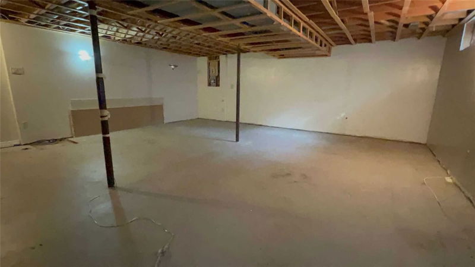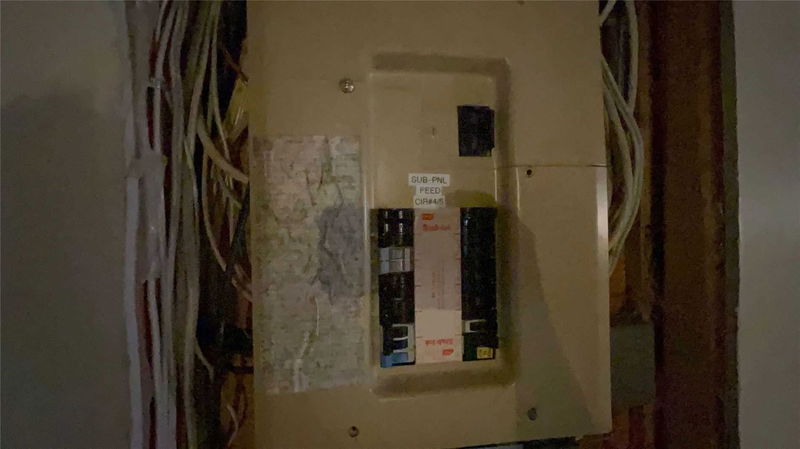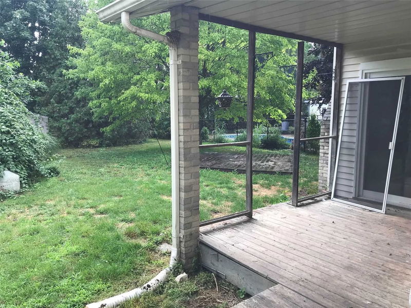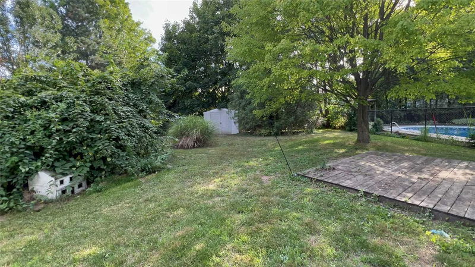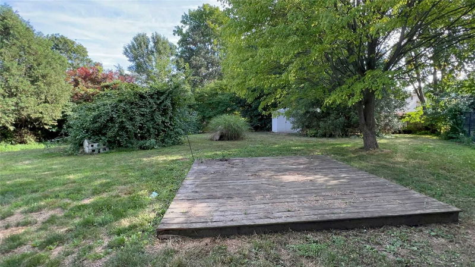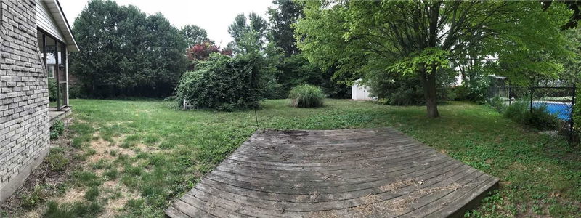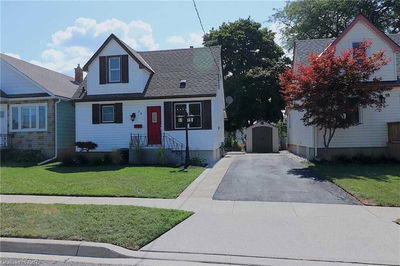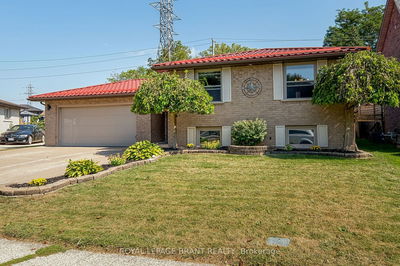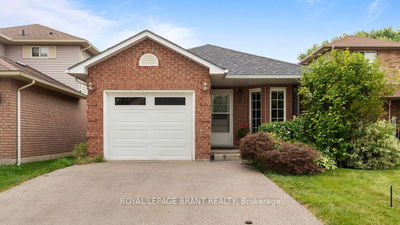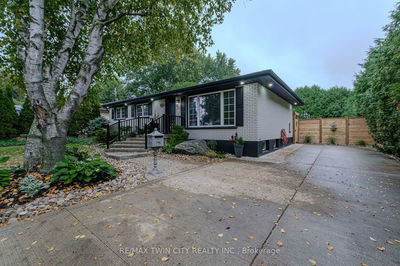Calling All Investors, First Time Home Buyers, & Flippers. Located In The Sought After Neighbourhood Of Cedarland, 2-Storey Home Located On A Quiet Court & Is Ready For A Facelift! Situated On A Good-Sized Lot W/ Mature Trees & Greenery The Potential Is Endless. Stepping Inside The Enclosed Front Porch; This Space Is Multi-Use, Mudroom Or A Sheltered Seating Area. New Steel Front Door Welcomes You Into A Generous Foyer W/ Coat Closet. Sight Lines To The Living Room & Kitchen Keep This Space Feeling Bright And Open. The Formal Living Space Pours In Natural Light From The Front Bay Window. Flowing Into The Dining Room W/ Backyard Access Through New Glass Sliding Door. Stepping Into The Kitchen, This Home Offers S/S Appliances & Loads Of Cupboard Space. Natural Light Pours In From The Over Sink Window. Completing This Main Floor Is The Family Room Boasting A Stunning Floor To Ceiling Brick Fireplace.Last But Certainly Not Least Another Backyard Access Point Through The Glass Sliding Door!
Property Features
- Date Listed: Tuesday, August 16, 2022
- City: Brantford
- Major Intersection: Ashgrove To Mystic Crt
- Full Address: 14 Mystic Court, Brantford, N3R 7E5, Ontario, Canada
- Living Room: Main
- Kitchen: Main
- Family Room: Main
- Listing Brokerage: Re/Max Twin City Realty Inc., Brokerage - Disclaimer: The information contained in this listing has not been verified by Re/Max Twin City Realty Inc., Brokerage and should be verified by the buyer.

