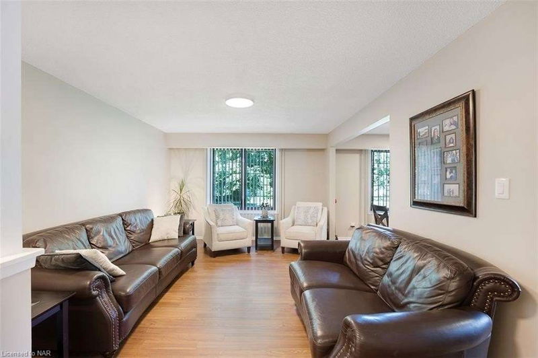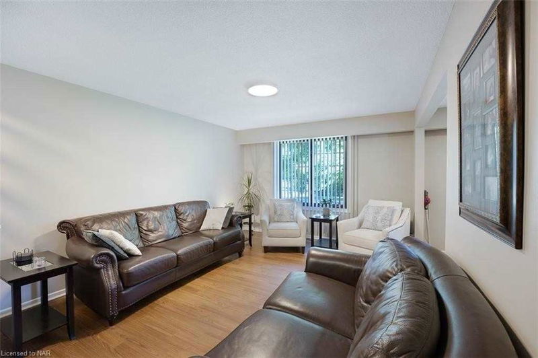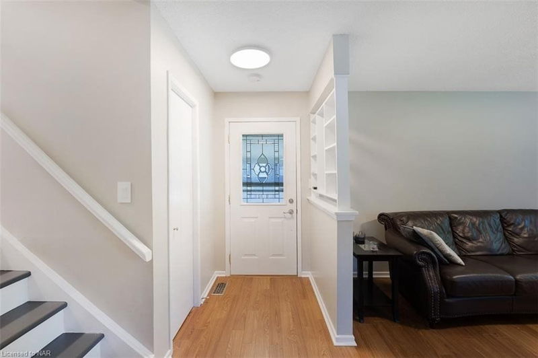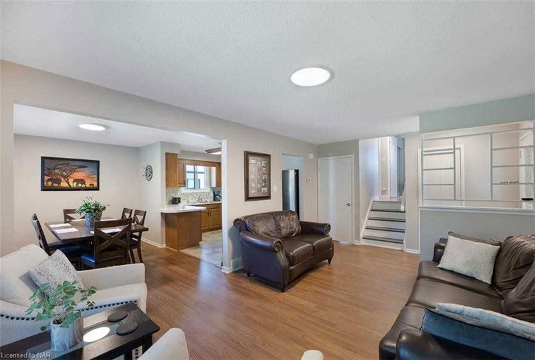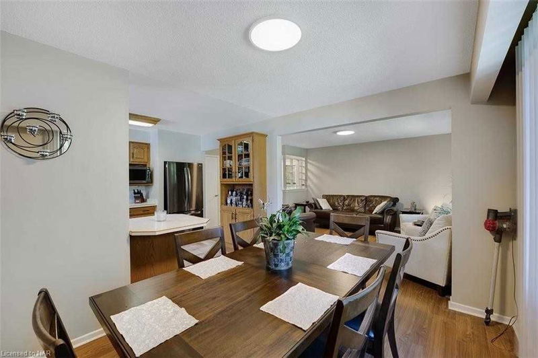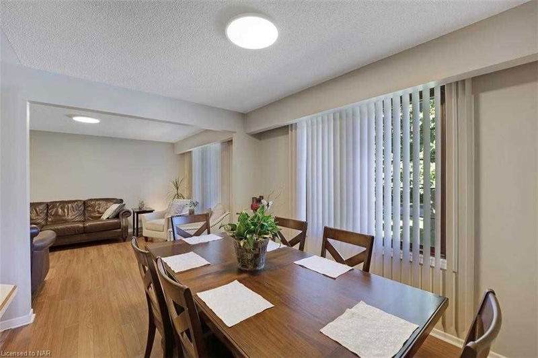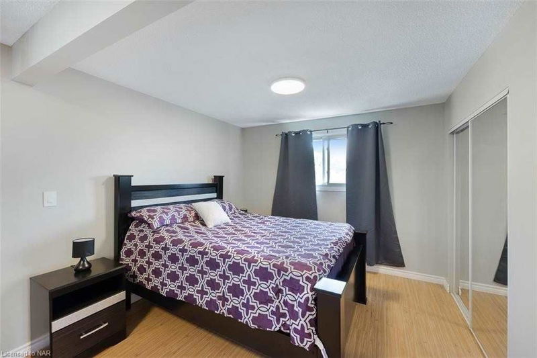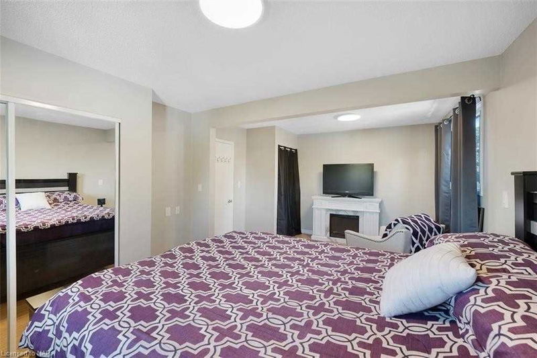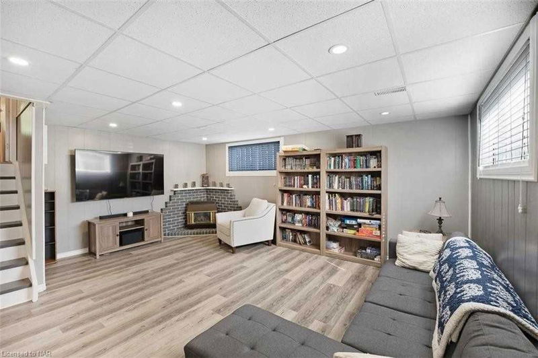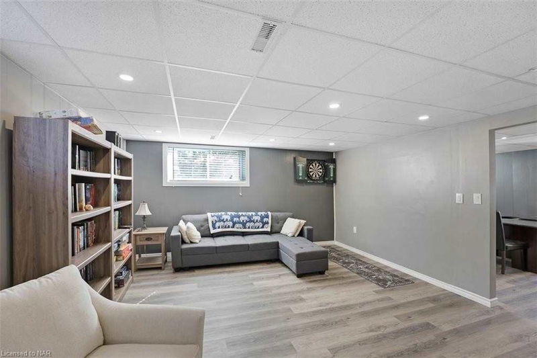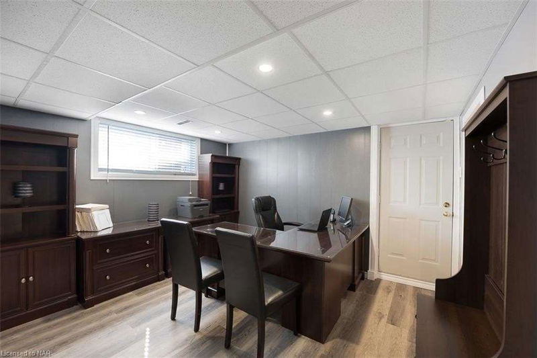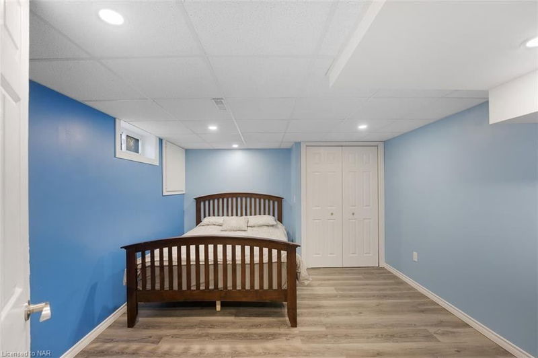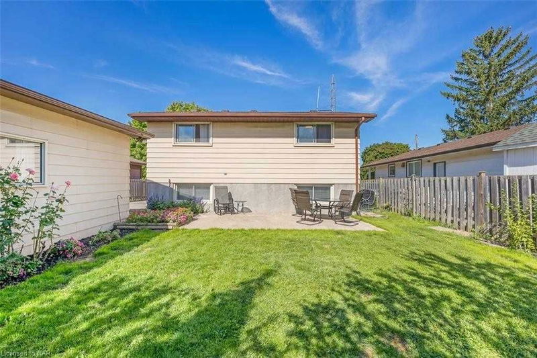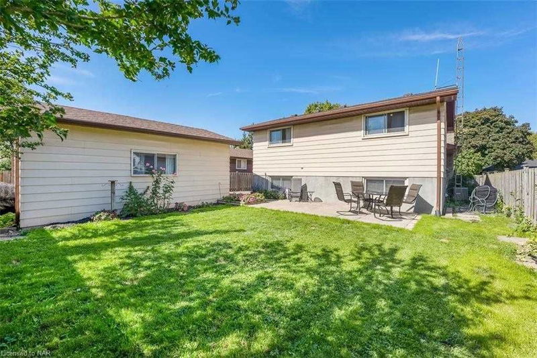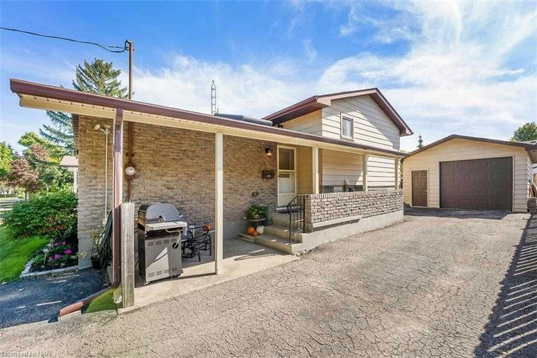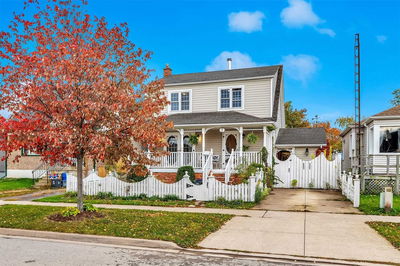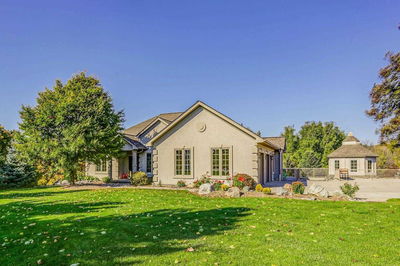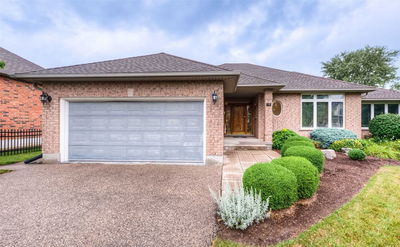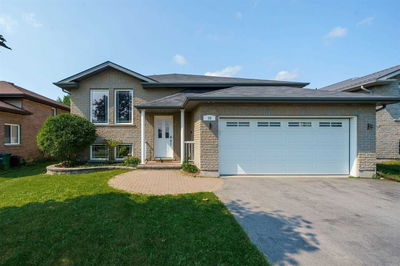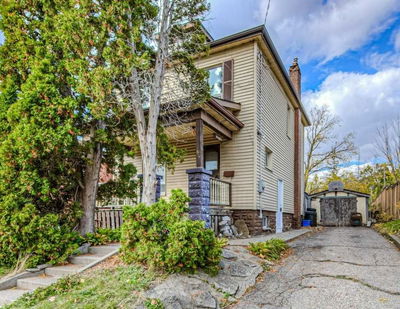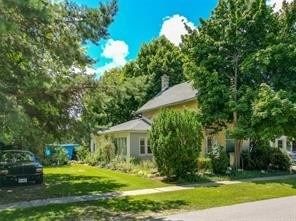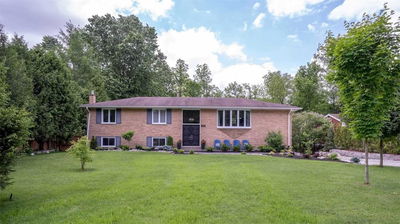Welcome To 8 Tracey Road Nestled In North End St. Catharines! This Adorable And Lovingly Maintained Home With 3 Bedrooms, 2 Baths Providing Plenty Of Space Awaits! The Main Floor Features A Bright And Open Living Room That Flows Into The Dining Room And Kitchen. This Floor Plan Is Ideal For Entertaining Or Simply Spending Time With Family. The Upper Level Offers A Spacious Primary Bedroom With Closet, 4 Pc Bath And Another Well Appointed Bedroom. You Will Love To Have Movie Nights Downstairs In The Rec Room With The Cozy Fireplace. This Level Also Features A 3Pc Bath, Bedroom And Office With Its Own Separate Entrance, Providing Lots Of Possibilities! Outside You Will Find The Patio Area Overlooking The Mature Fenced In Yard As Well As The Detached Garage. Conveniently Located Close To Shopping, Schools, And Amenities. This Home Is Just Waiting For You To Move In And Unpack !Updates Include: Black Stainless Steel Appliances, 220 Gauge Electric For Stove, Vinyl Flooring, Drop Ceiling,
Property Features
- Date Listed: Wednesday, October 26, 2022
- City: St. Catharines
- Major Intersection: Linewell To Devon Rd To Tracey
- Living Room: Main
- Kitchen: Main
- Listing Brokerage: Re/Max Niagara Realty Ltd., Brokerage - Disclaimer: The information contained in this listing has not been verified by Re/Max Niagara Realty Ltd., Brokerage and should be verified by the buyer.




