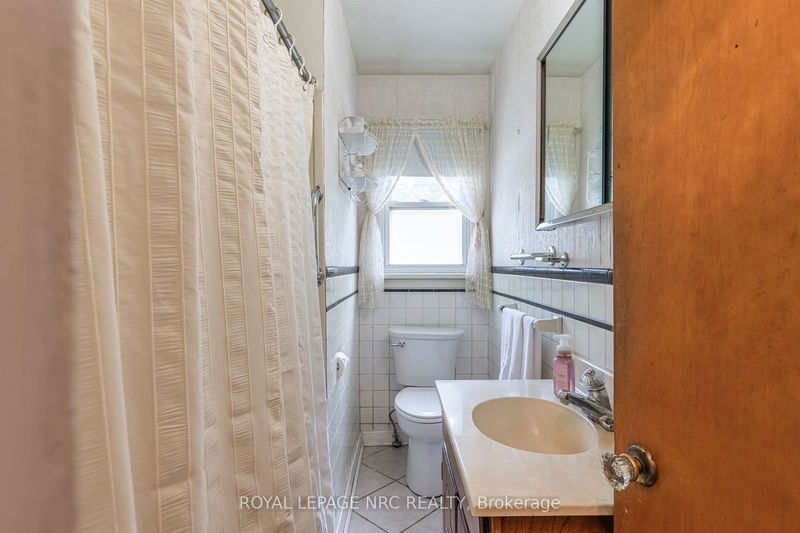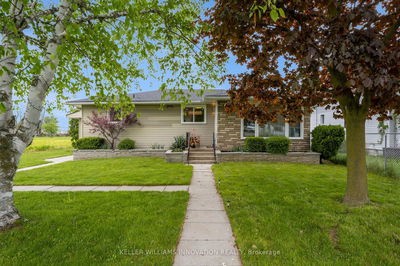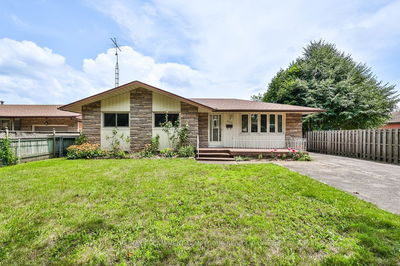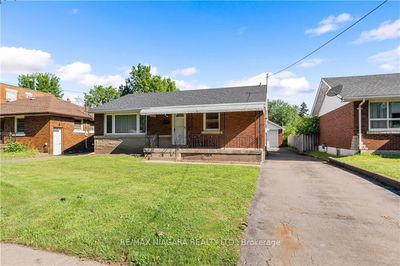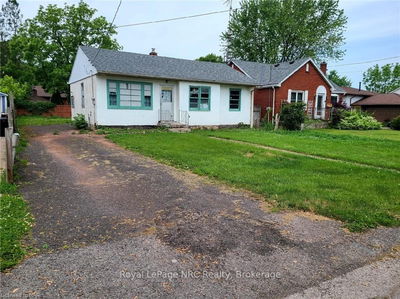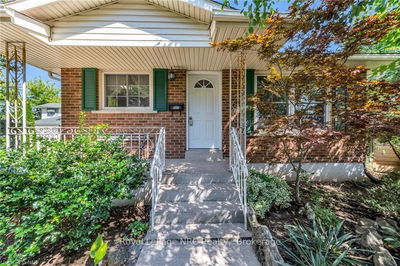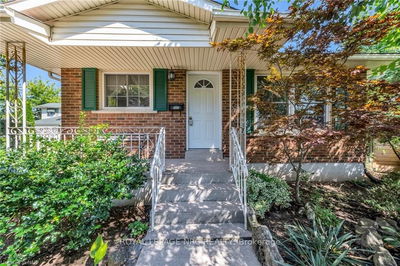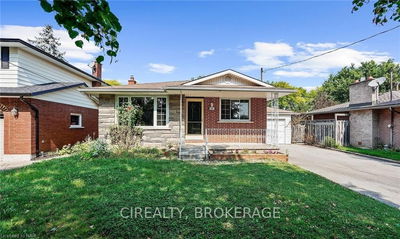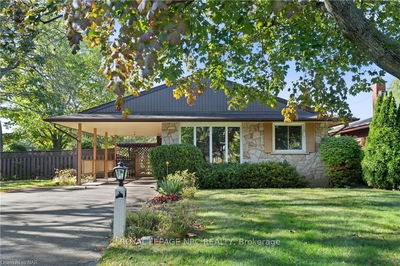Opportunity knocks at 11 Brisbane Glen in North End St. Catharines! This delightful bungalow offers a fantastic opportunity to create your dream home in a family-friendly neighbourhood known for its charm and convenience. As you step into the main floor, you're greeted by a living room bathed in natural light from a large bay window. This inviting space is perfect for family gatherings or entertaining guests, offering a warm and welcoming atmosphere. The bright kitchen and dining room overlook the backyard, providing a picturesque setting for meals. Three spacious bedrooms provide comfortable living spaces for family members or the flexibility to create a home office. Rounding out the main floor is a 4-piece bathroom that adds to the home's functional layout. The basement features a recreation room complete with a wet bar and fireplace. This versatile space is perfect for hosting parties, movie nights, or enjoying a quiet evening by the fire. A spacious laundry room offers convenience and plenty of space for additional storage, ensuring that everything has a place. With the privacy the backyard affords you, you'll love spending time outdoors just as much as you do indoors. The covered patio is perfect for barbecues and outdoor dining. A garden shed provides storage for tools, while the abundant green space offers endless possibilities for gardening, play, or relaxation. Surrounded by mature trees, the backyard is a private retreat where you can unwind and enjoy the beauty of nature. Situated close to Port Dalhousie, Walker's Creek Trail, and local amenities, this home is in a prime location for enjoying everything the area has to offer. Whether you're looking for outdoor adventures, great schools, or a vibrant community, this neighbourhood has it all. Opportunity knocks and now it's your turn to open the door to your family's next home!
Property Features
- Date Listed: Tuesday, September 03, 2024
- Virtual Tour: View Virtual Tour for 11 Brisbane Glen
- City: St. Catharines
- Major Intersection: Vine to Glenview to Brisbane Glen
- Full Address: 11 Brisbane Glen, St. Catharines, L2N 3K8, Ontario, Canada
- Living Room: Bay Window
- Kitchen: Main
- Listing Brokerage: Royal Lepage Nrc Realty - Disclaimer: The information contained in this listing has not been verified by Royal Lepage Nrc Realty and should be verified by the buyer.















