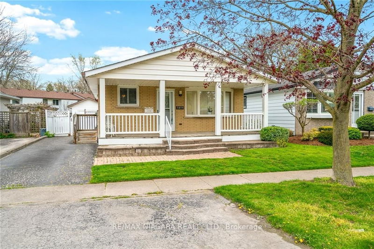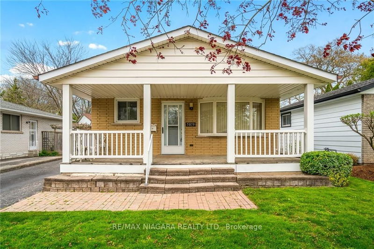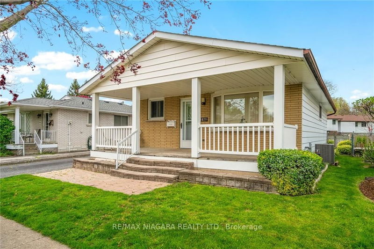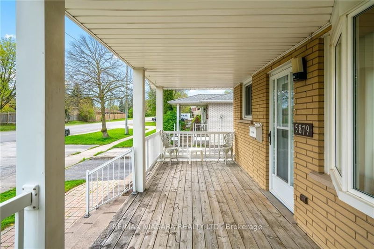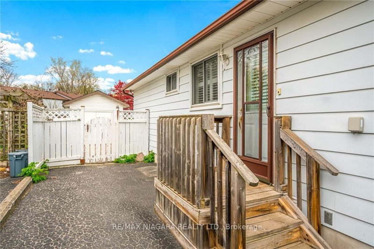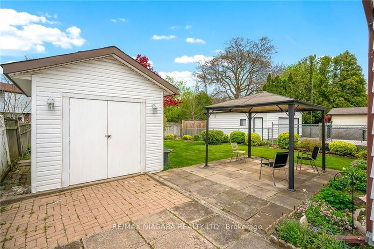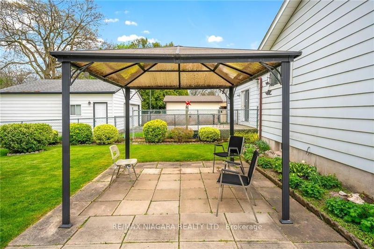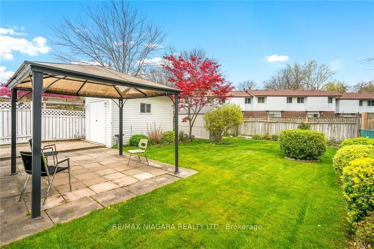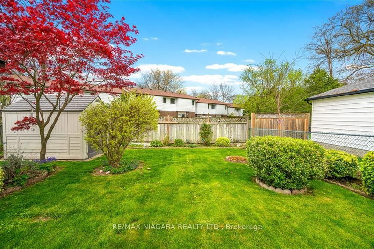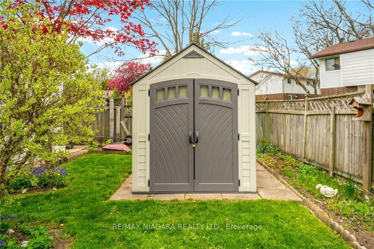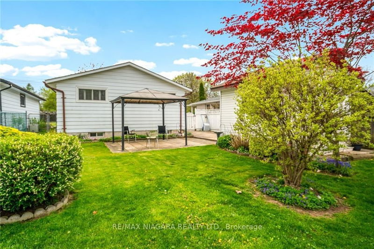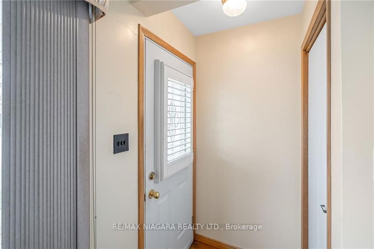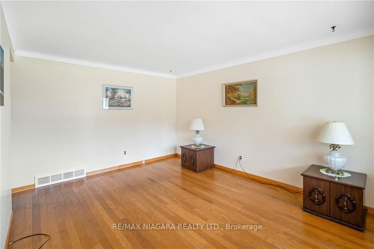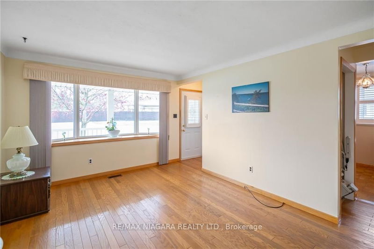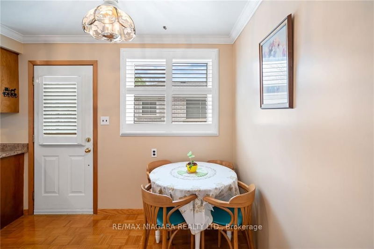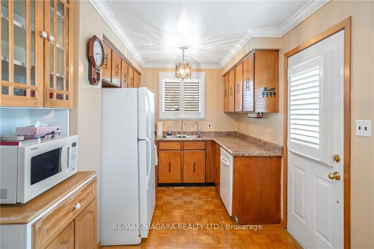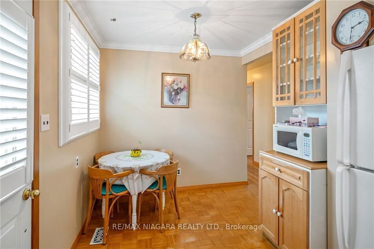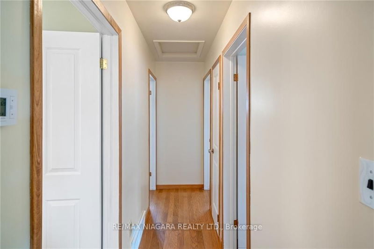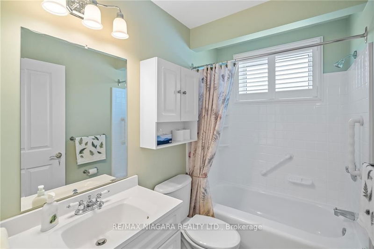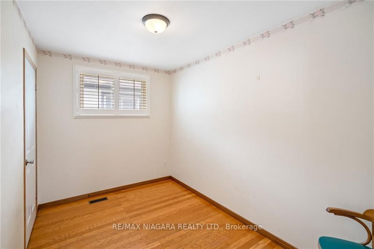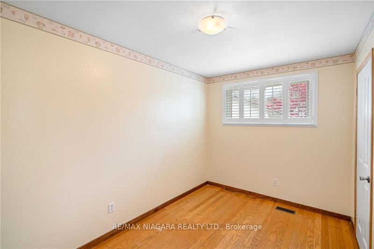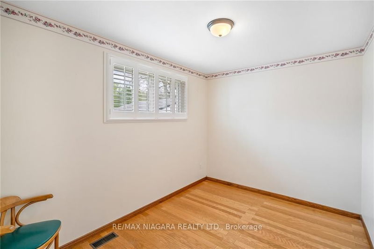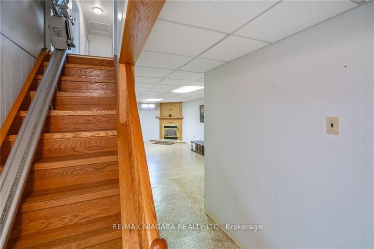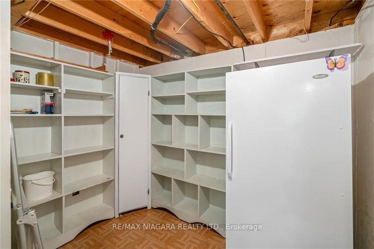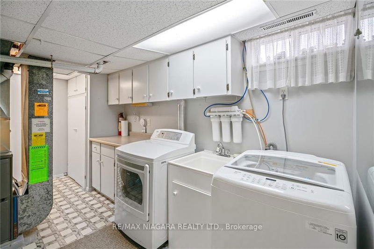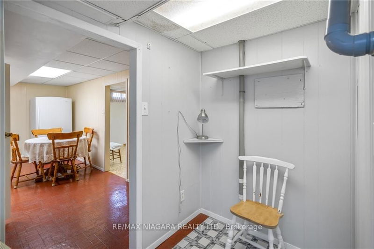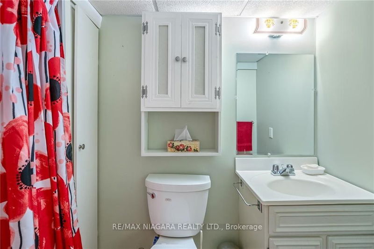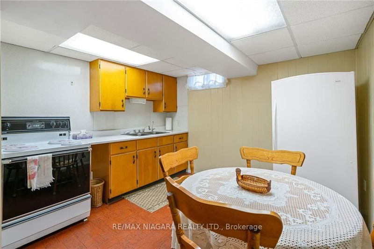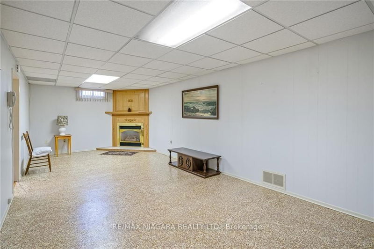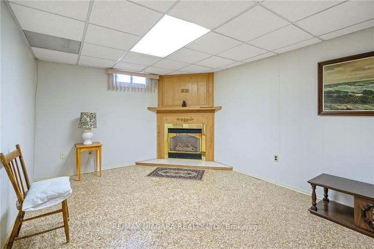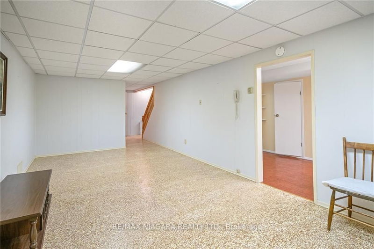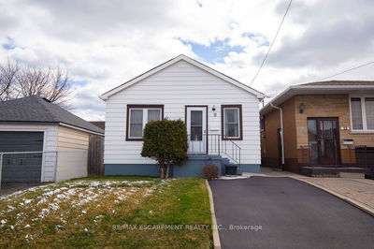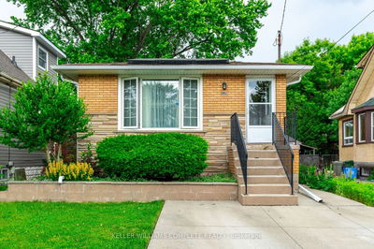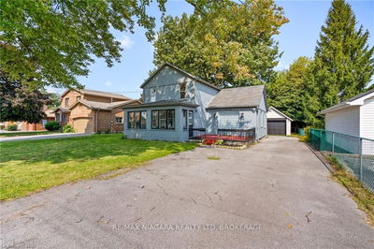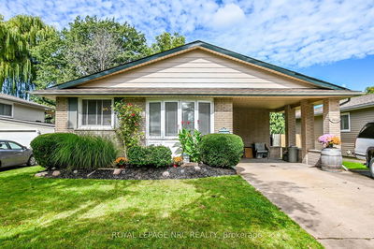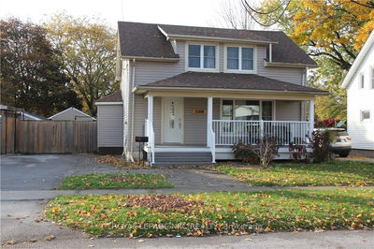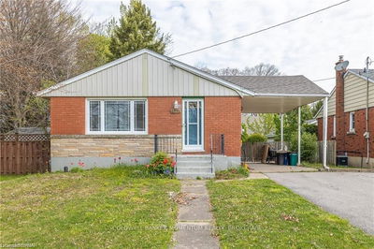Welcome to 5879 Swayze Drive, where comfort meets convenience in this well-maintained bungalow. Whether starting a new chapter or embracing retirement, this home has everything you need. Close to shops, restaurants, schools, highways, and the bridge to the USA, it's ideally located for convenience. The fenced backyard, complete with a patio and gazebo, is beautifully landscaped with perennials, creating a serene retreat. Featuring three bedrooms and two bathrooms, this home offers ample space for family and guests. Enjoy flexibility with two kitchens, perfect for entertaining. Gather around the family room's gas fireplace for cozy evenings and cherished memories. Both the furnace and air conditioner were replaced in August2023, and all windows have been updated. The home has no carpeting, ensuring easy maintenance and a clean aesthetic. With a blank canvas awaiting your personal touch, this home presents the perfect opportunity to customize and make it your own
Property Features
- Date Listed: Saturday, June 01, 2024
- City: Niagara Falls
- Major Intersection: Between Portage Rd and Stanley Ave.
- Full Address: 5879 Swayze Drive, Niagara Falls, L2J 3K1, Ontario, Canada
- Kitchen: Hardwood Floor
- Family Room: Lower
- Kitchen: Lower
- Listing Brokerage: Re/Max Niagara Realty Ltd. - Disclaimer: The information contained in this listing has not been verified by Re/Max Niagara Realty Ltd. and should be verified by the buyer.


