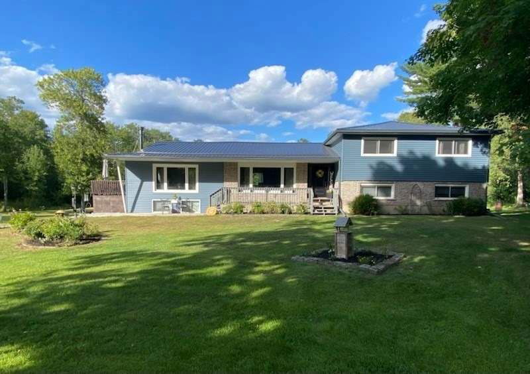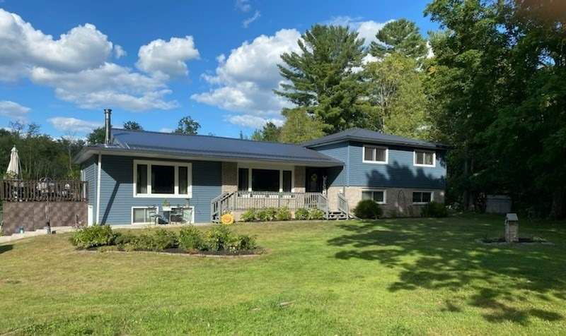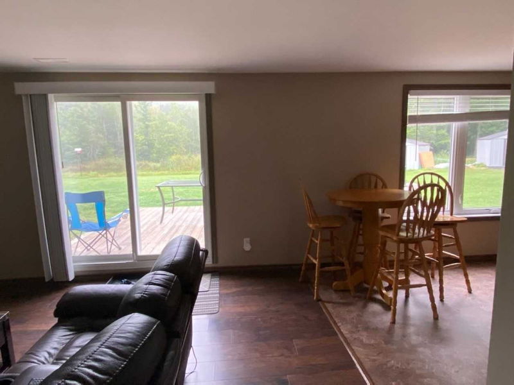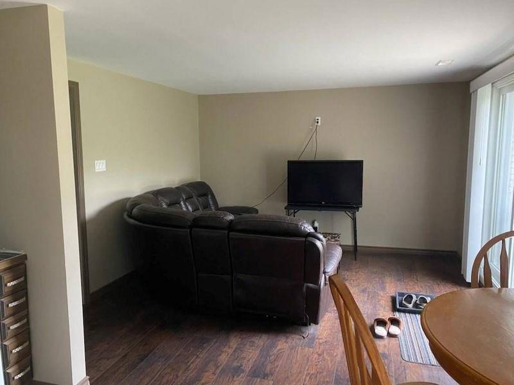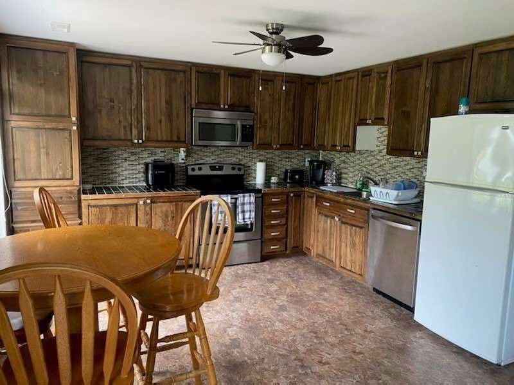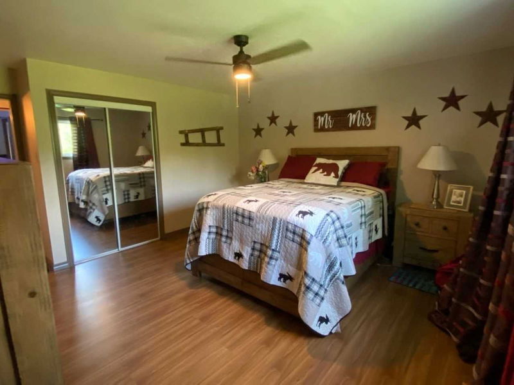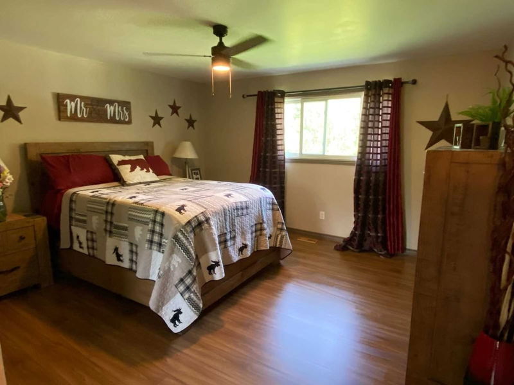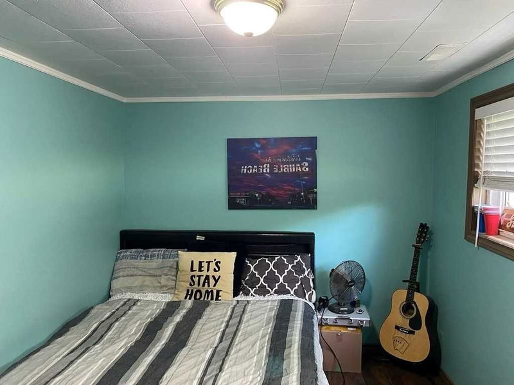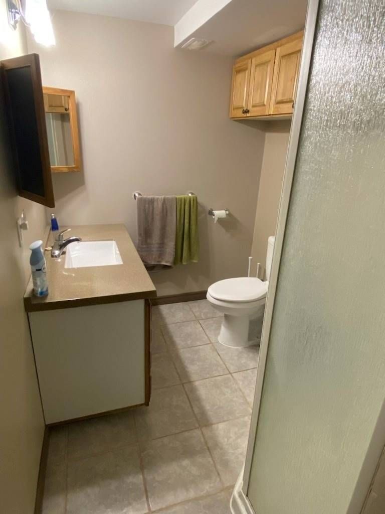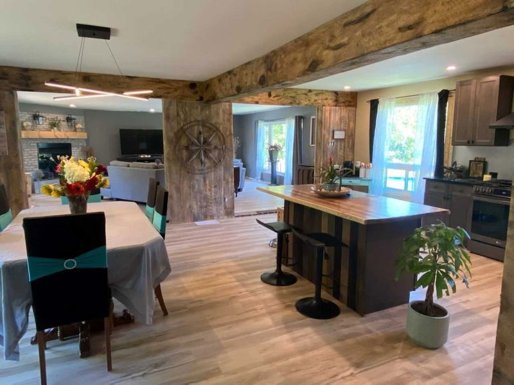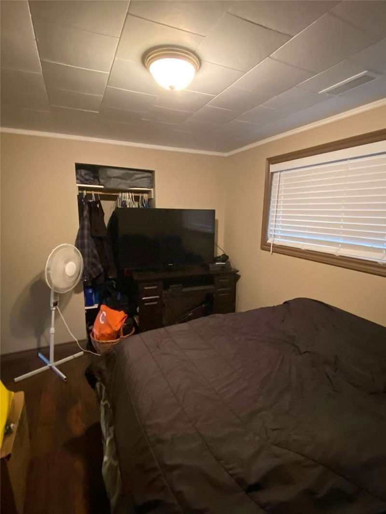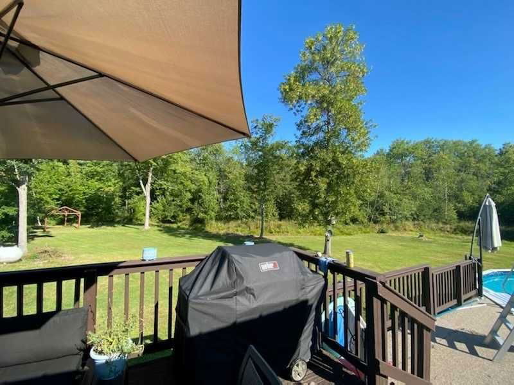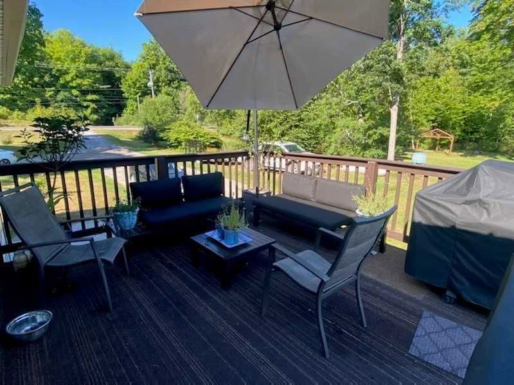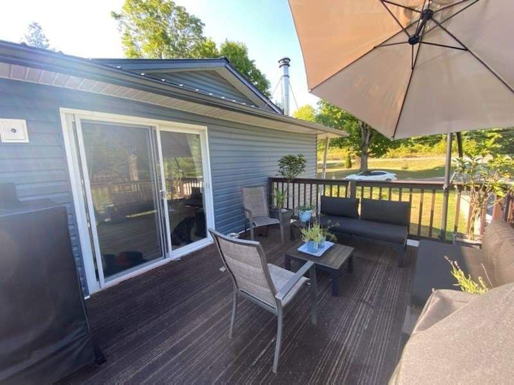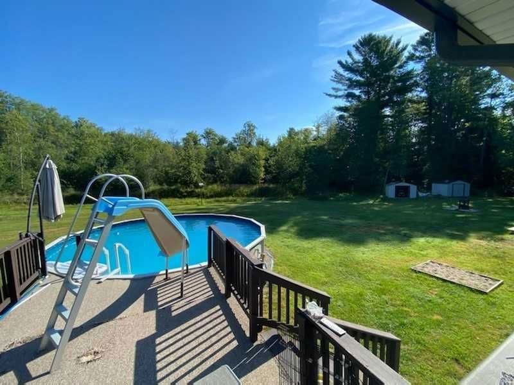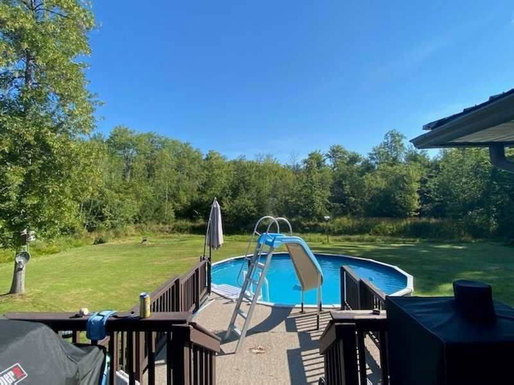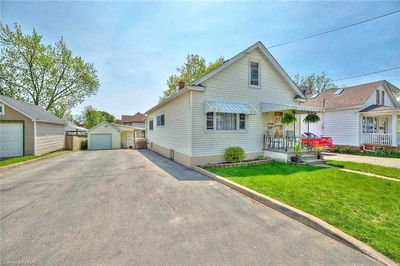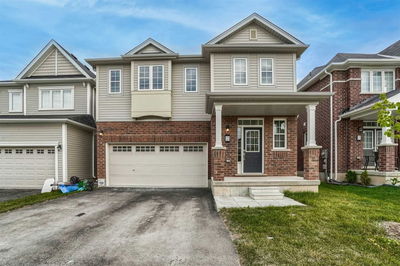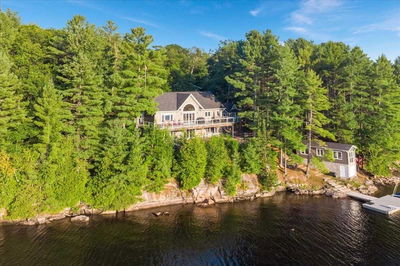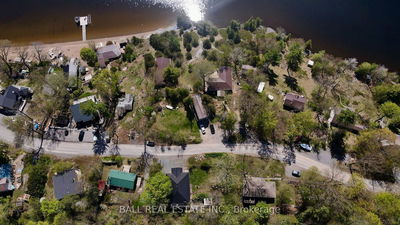County Paradise On 1.87 Acre Lot, Minutes From Boat Launch & Town! 4 Bedroom, Open Concept Kitchen, Dinning & Living Room! Updated Kitchen, Large Living Room W/ Wood Burning Fireplace. Walkout To Tiered Deck W/ Heated Pool! Lower Level Offers A 2 Bedroom In-Law Suite W/ Separate Entrance. Open Concept Eat-In Kitchen & Living Room W/ Walkout To Deck & Backyard! Lots Of Upgrades Include Metal Roof, Siding, Eavestrough, Facia, Sofia, Uv Lights, Water Softener & Furnace. Must See To Appreciate!
Property Features
- Date Listed: Monday, August 22, 2022
- City: Marmora and Lake
- Major Intersection: Cordova Rd & Centre Line Rd
- Full Address: 474 Cordova Road, Marmora and Lake, K0K 2M0, Ontario, Canada
- Kitchen: Main
- Living Room: Lower
- Kitchen: Lower
- Listing Brokerage: Homelife Superior Realty Inc., Brokerage - Disclaimer: The information contained in this listing has not been verified by Homelife Superior Realty Inc., Brokerage and should be verified by the buyer.

