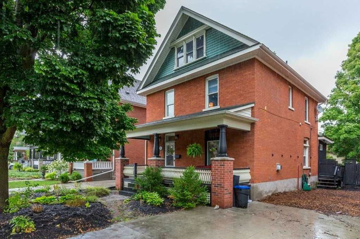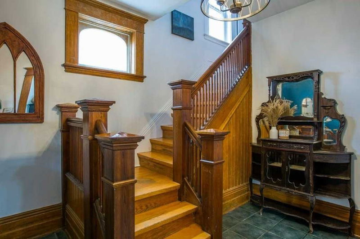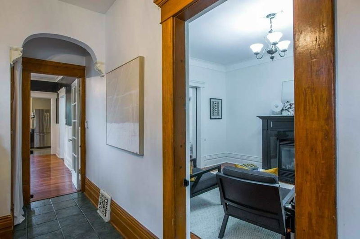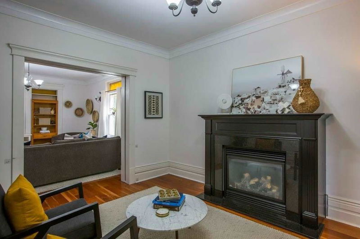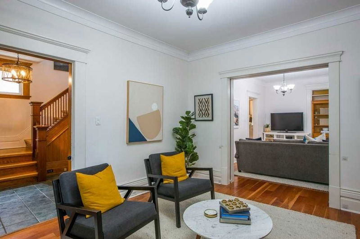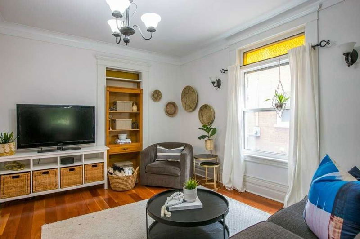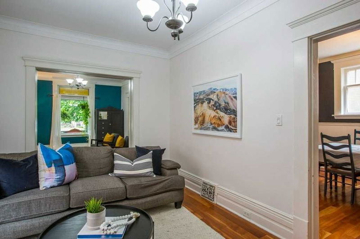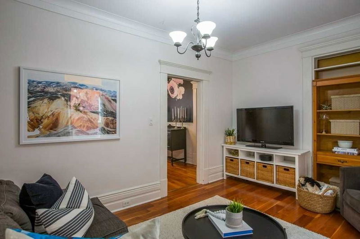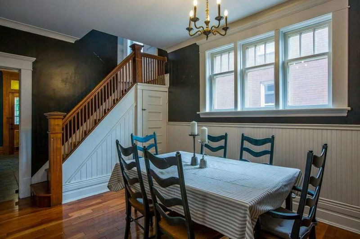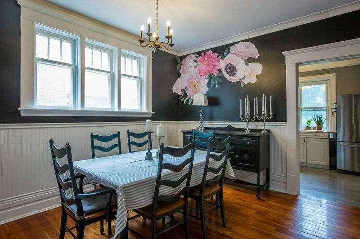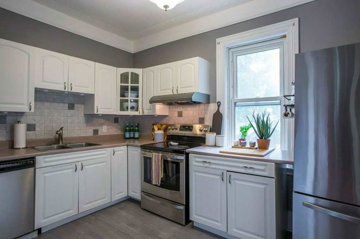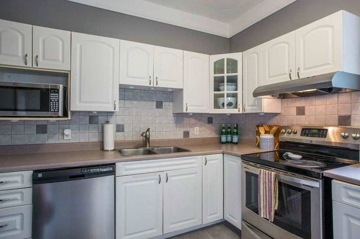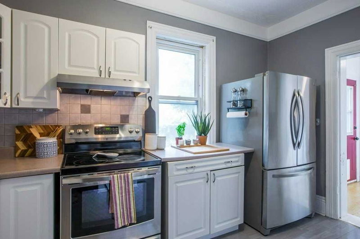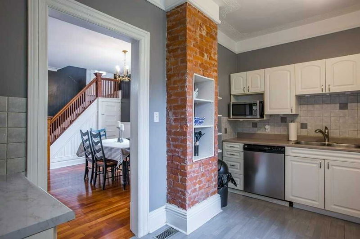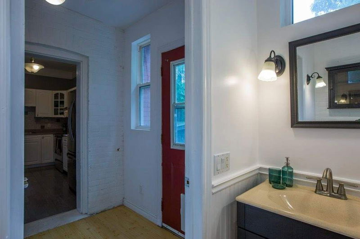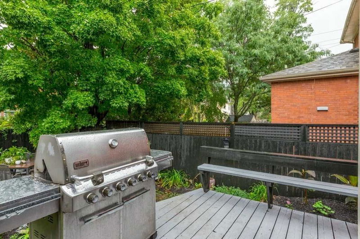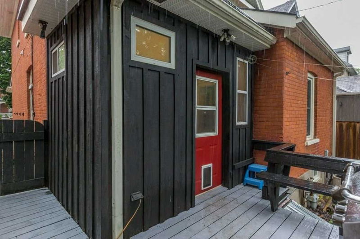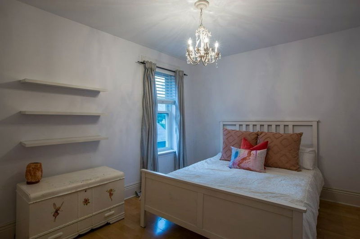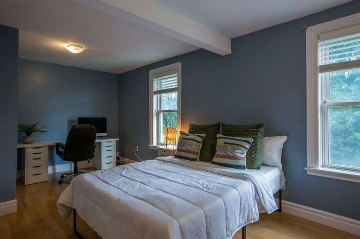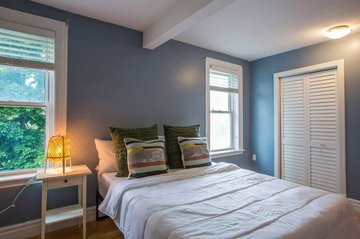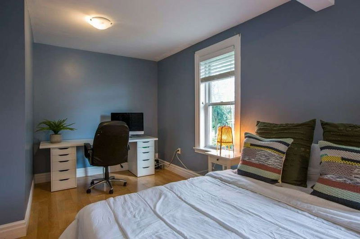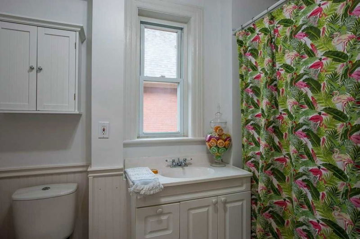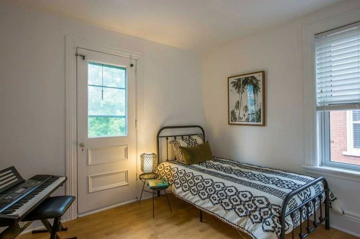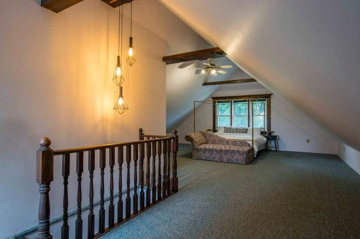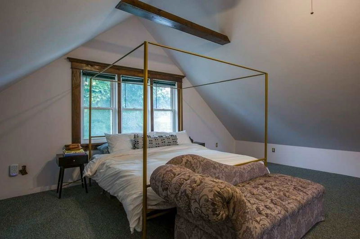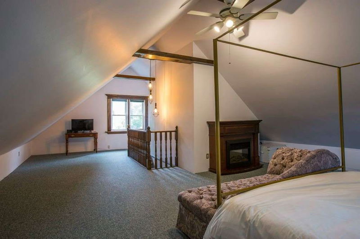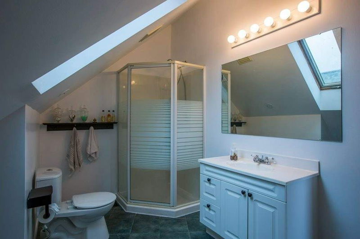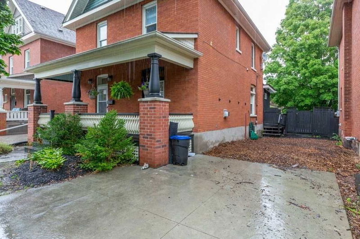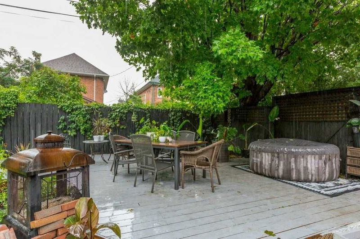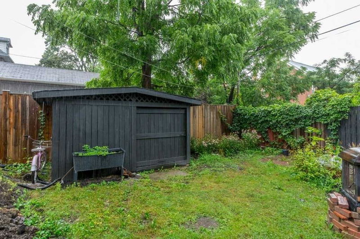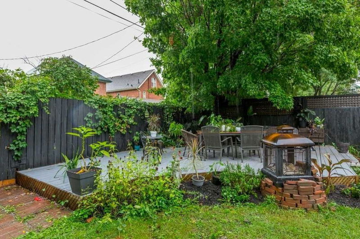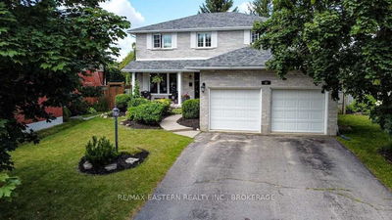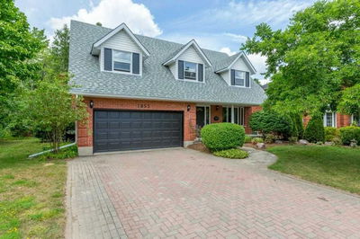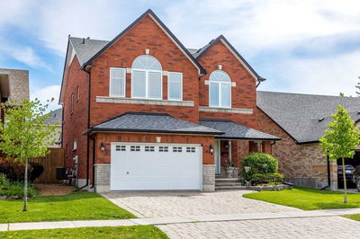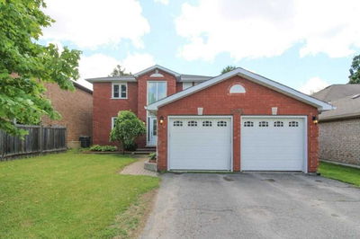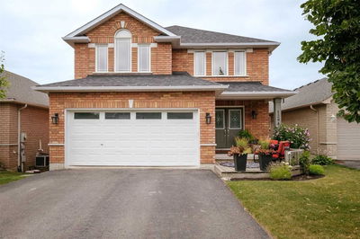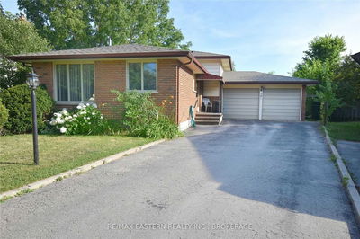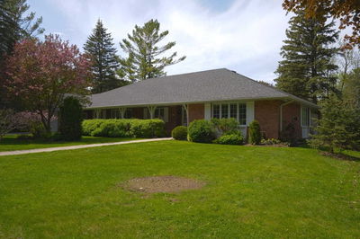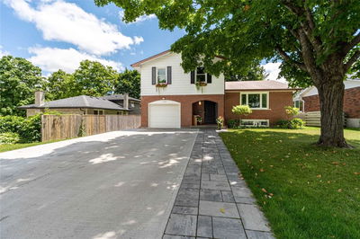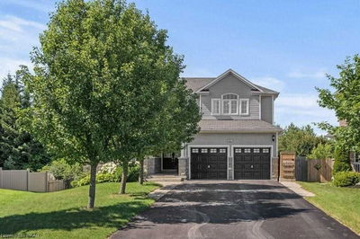This Two And A Half Storey Home Sits On A Quiet Street In The Avenues, One Of The City's Most Desirable Neighbourhoods. Inside You're Greeted With A Beautiful Wood Staircase, Original To The Home Among Other Features. The Generous Main Floor Has A Spacious Front Foyer, Dining Room, Family Room With Gas Fireplace And Living Room. At The Back Of The Home Is The Kitchen, Main Floor Laundry, Powder Room And Access To The Deck And Private, Landscaped Backyard With Hot Tub. The Second Floor Has A Very Large Principal Bedroom Which Was Once Two Separate Rooms And Could Be Easily Changed Back To Two Rooms. There Are Two Additional Bedrooms As Well As Four-Piece Bathroom. Upstairs The Third Floor Has Been Finished To Use As A Primary Suite With A Three-Piece Bathroom. The Space Would Also Make A Great Family Room. Finish Your Days Relaxing On The Front Porch Overlooking The Landscaped Front Yard.
Property Features
- Date Listed: Tuesday, August 23, 2022
- Virtual Tour: View Virtual Tour for 302 Maitland Avenue
- City: Peterborough
- Neighborhood: Monaghan
- Major Intersection: King St
- Full Address: 302 Maitland Avenue, Peterborough, K9J 5G7, Ontario, Canada
- Living Room: Main
- Family Room: Main
- Kitchen: Main
- Listing Brokerage: Royal Lepage Frank Real Estate Electric City, Brokerage - Disclaimer: The information contained in this listing has not been verified by Royal Lepage Frank Real Estate Electric City, Brokerage and should be verified by the buyer.

