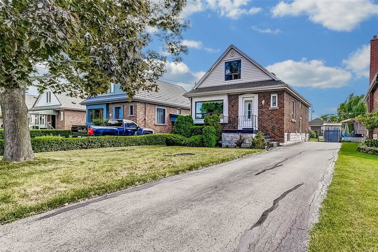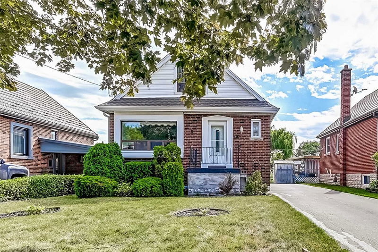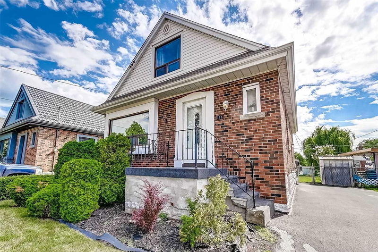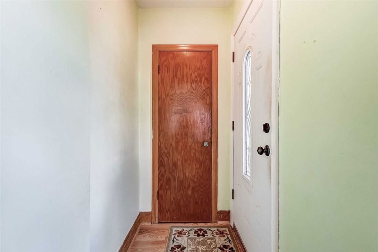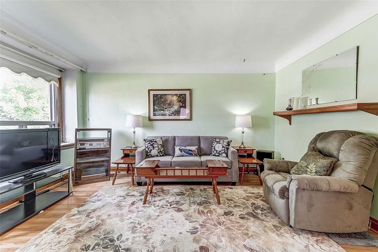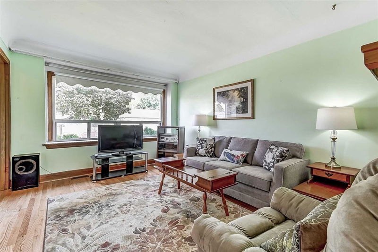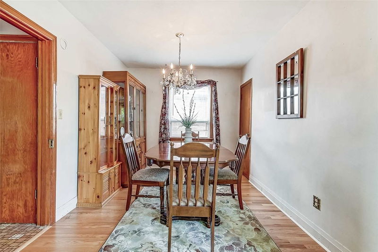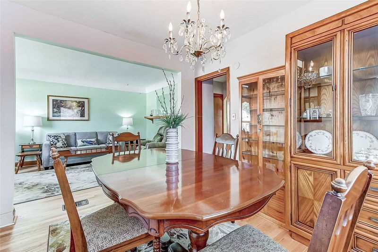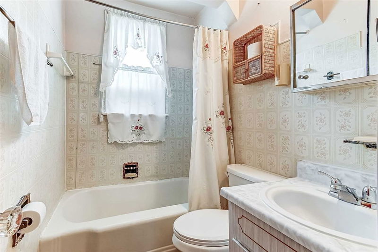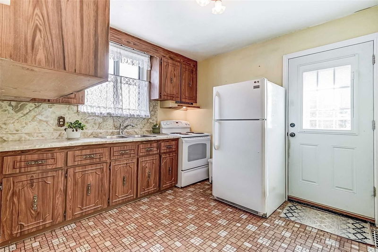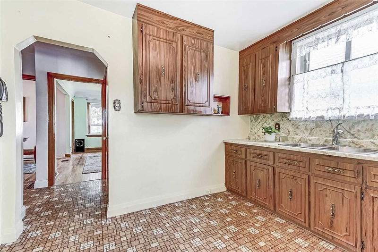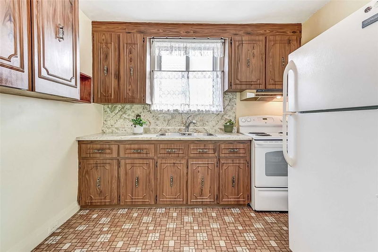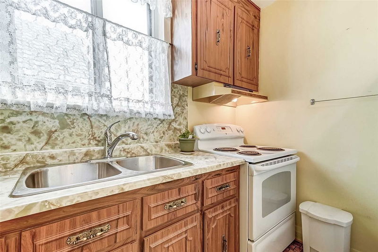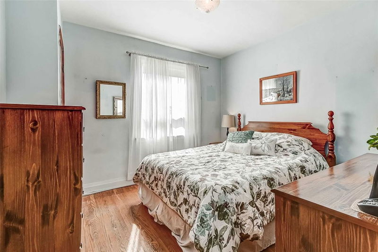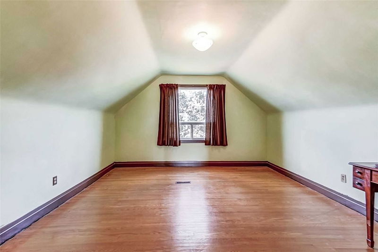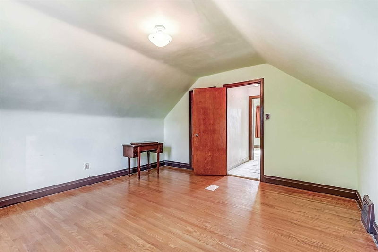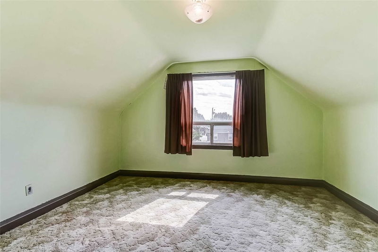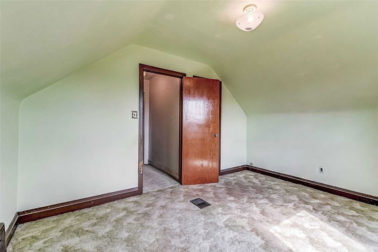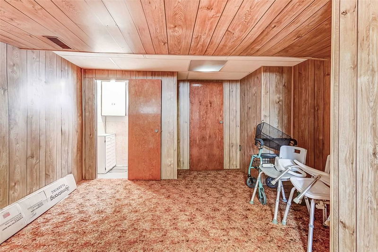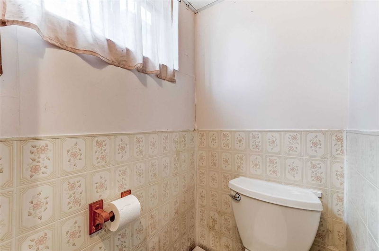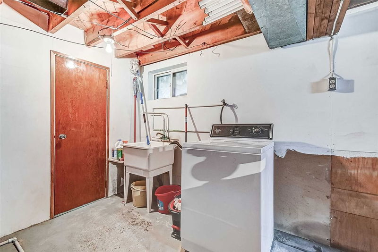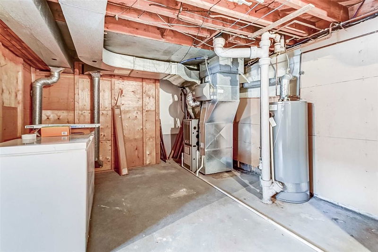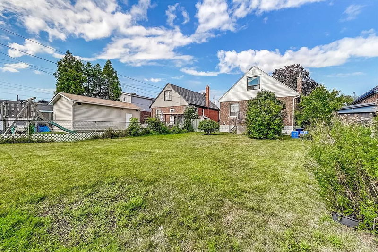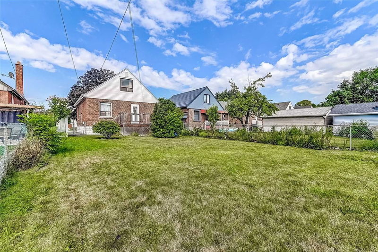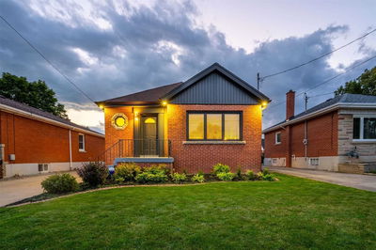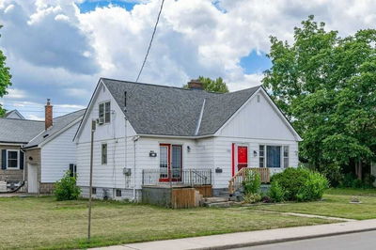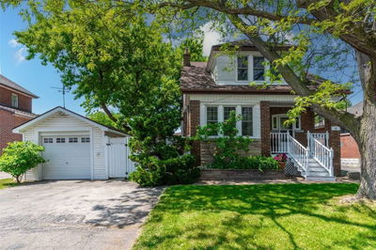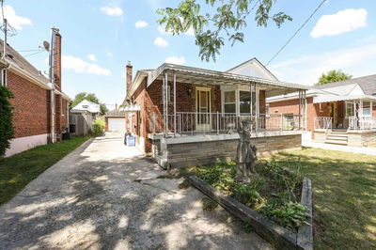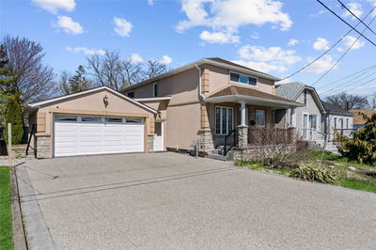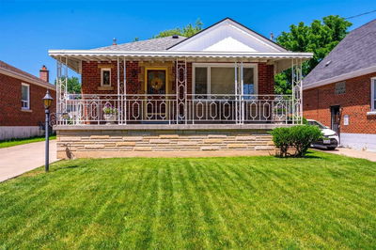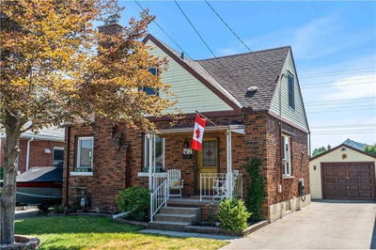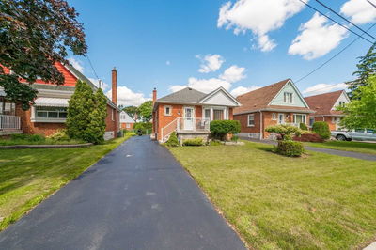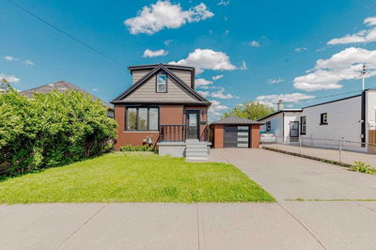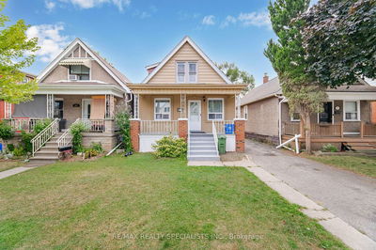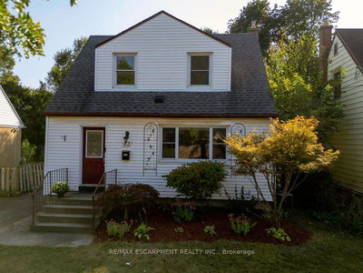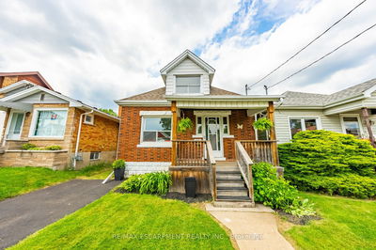Great Opportunity To Buy Into The Desirable Community Of Rosedale. This Well Maintained Home Has Had The Same Owner For Decades And Boasts 3 Bedrms And 1+1 Bathrooms. Walk In The Front Door To A Spacious Living Room And Separate Dining Room With Newer Hardwood Floors And Plenty Of Natural Light. The Bright Kitchen At The Rear Of The Home Has A Door Directly Into The Large, Pool-Sized Yard. Backyard. Second Floor Offers Two Spacious Bedrooms With Large Windows And Ample Storage. Finished Lower Level Has A Separate Side Entrance And Good Ceiling Height With Recreation Room, Utility And Storage Area And A 1 Pc Bathroom. Long Private Driveway - Enough Room For 4 Cars. This Well-Loved Home Is A Great Opportunity And Awaiting Your Personal Touches - Perfect For The First Time Home Buyer, Investor Or Family. Great Location! Easy Access To Amenities: Kings Forest, Rosedale Pool And Arena, Kings Forest Golf Course, Parks, Transit, Highways, Kenilworth Stairs And Escarpment Trails.
Property Features
- Date Listed: Wednesday, August 24, 2022
- Virtual Tour: View Virtual Tour for 113 Erin Avenue
- City: Hamilton
- Neighborhood: Rosedale
- Full Address: 113 Erin Avenue, Hamilton, L8K 4W1, Ontario, Canada
- Living Room: Hardwood Floor
- Kitchen: Ground
- Listing Brokerage: Royal Lepage Burloak Real Estate Services, Brokerage - Disclaimer: The information contained in this listing has not been verified by Royal Lepage Burloak Real Estate Services, Brokerage and should be verified by the buyer.

