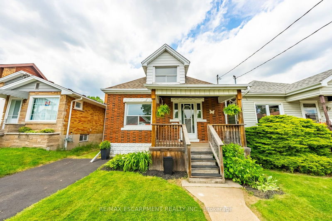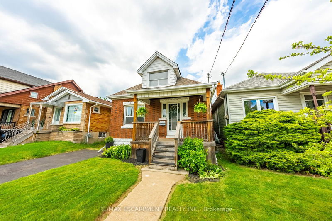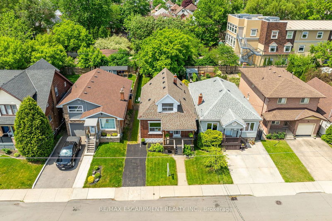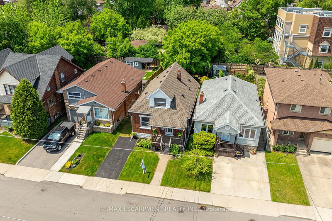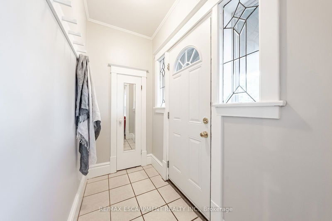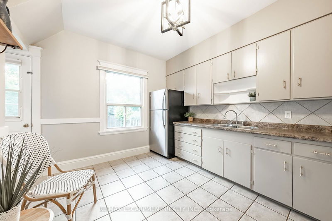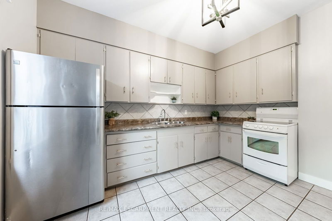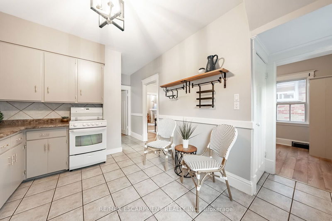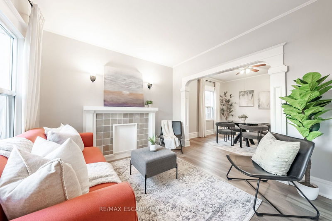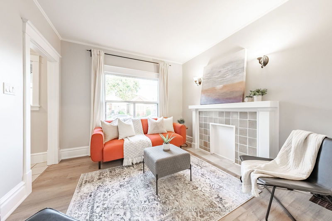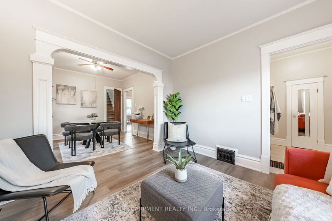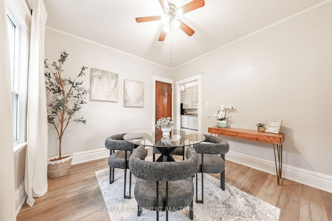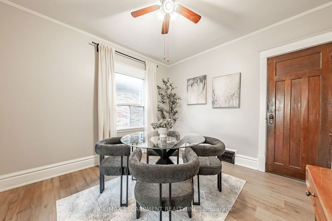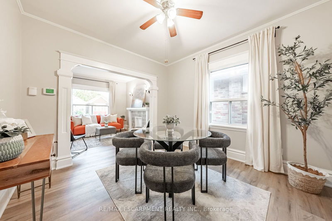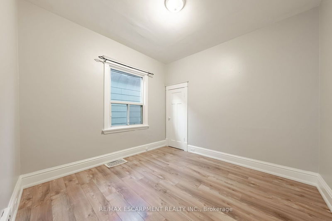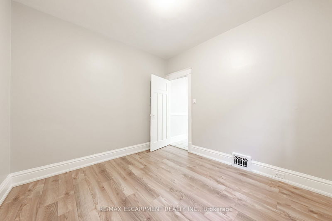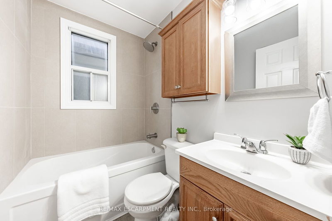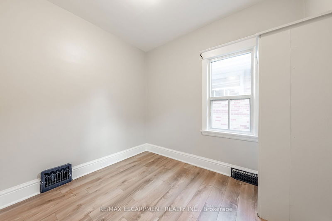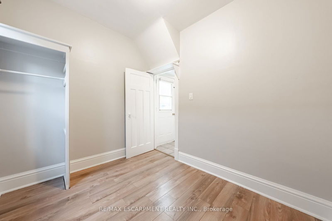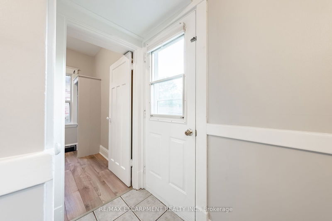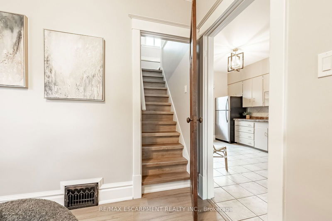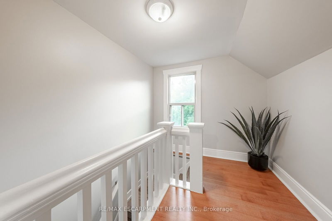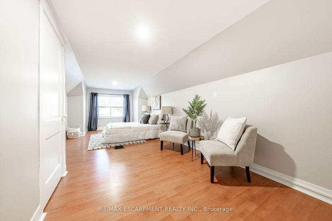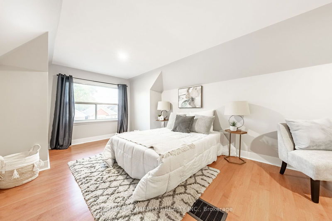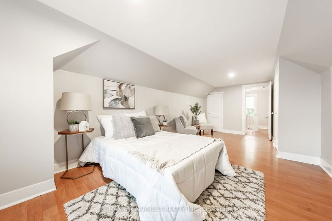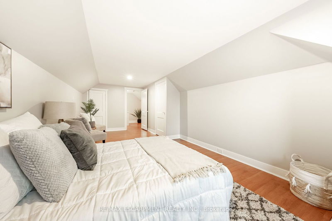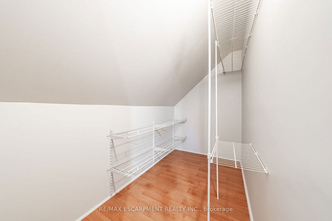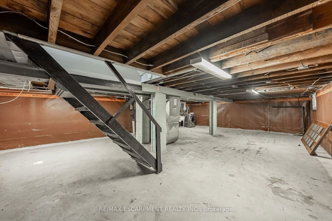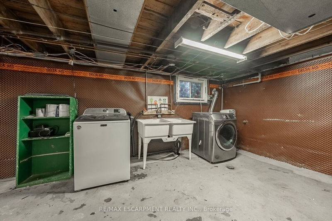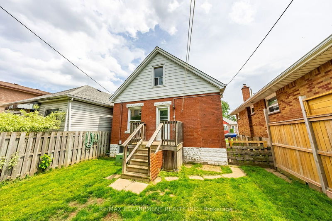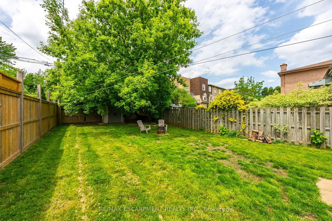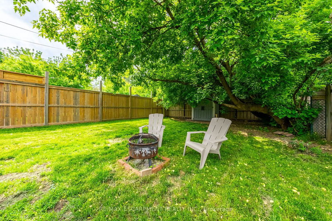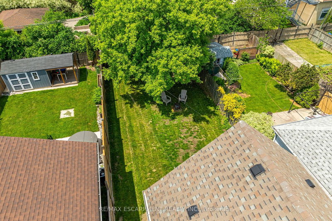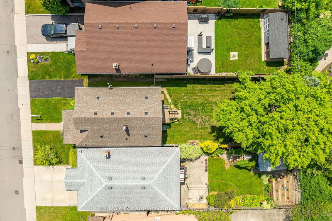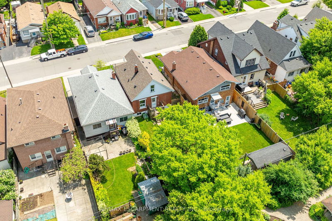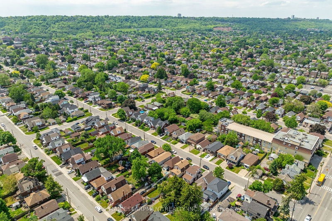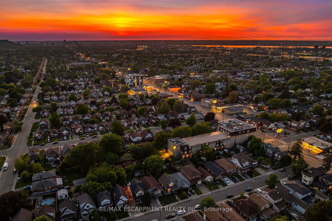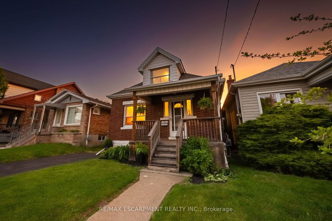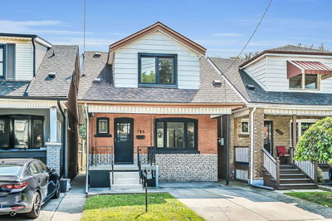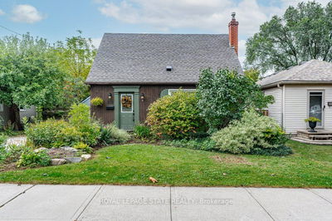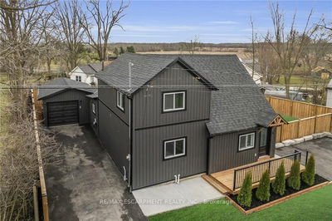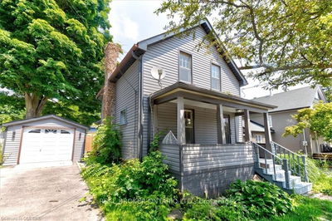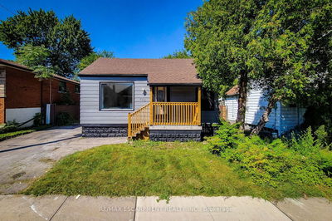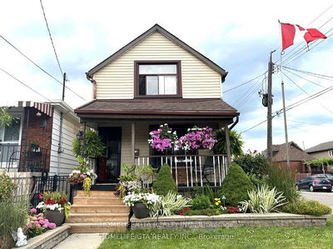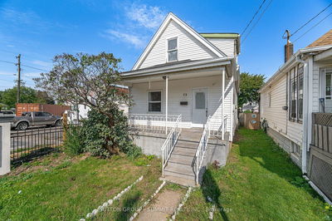This is it! Welcome Home to 16 Tragina Ave South. This lovingly maintained and tastefully updated detached home is located in a highly sought-after pocket in the charming east end of Hamilton. As you approach this gorgeous home you are first greeted with a freshly paved private side driveway and well kept landscaping. Upon entering the home you are greeted with a thoughtfully laid out main floor. Large windows flood this home with natural light and features a spacious living room w/ newly installed luxury vinyl floors (2024), 9 foot ceilings, beautiful old world charm with solid large trim throughout as well as a roomy separate dining room with cove ceiling. The large kitchen offers loads of storage and a back door leading out to the massive private backyard perfect for entertaining. This home boasts a newly updated 4 piece bathroom and 2 generous sized bedrooms to finish off the main floor. Upstairs you will find a huge private second level primary bedroom or rec. space with a walk in closet. The unspoiled full, waterproofed basement awaits your finishing touch or is perfect for extra storage. New Furnace in 2021. Newer washer & dryer & hot water tank. Steps away from parks, schools, shopping and public transit, and minutes to the Red Hill Parkway, and trendy Ottawa Street this home has it all!
Property Features
- Date Listed: Tuesday, October 15, 2024
- City: Hamilton
- Neighborhood: Bartonville
- Major Intersection: Main Street E to Tragina Av S
- Full Address: 16 Tragina Avenue S, Hamilton, L8K 2Z1, Ontario, Canada
- Family Room: Main
- Kitchen: Eat-In Kitchen
- Listing Brokerage: Re/Max Escarpment Realty Inc. - Disclaimer: The information contained in this listing has not been verified by Re/Max Escarpment Realty Inc. and should be verified by the buyer.

