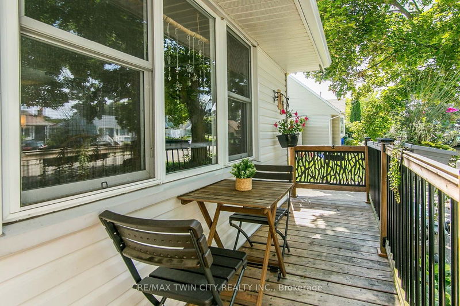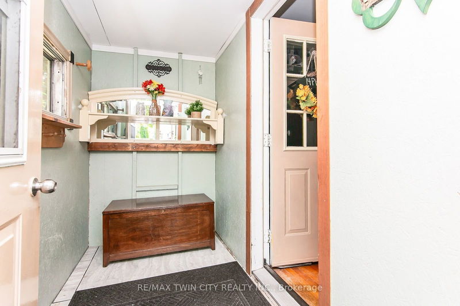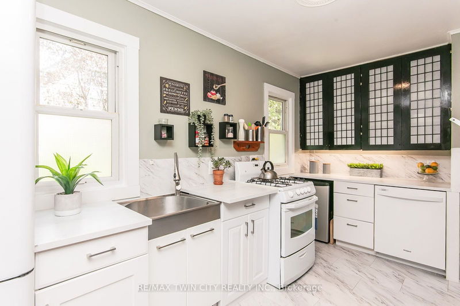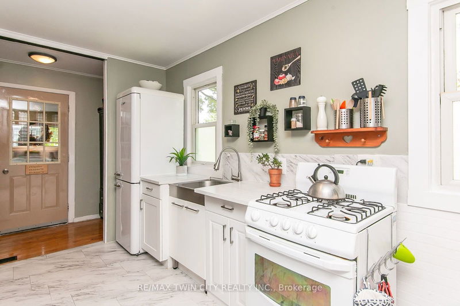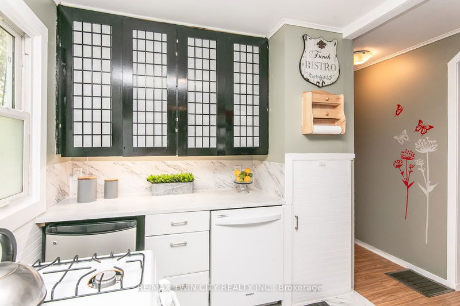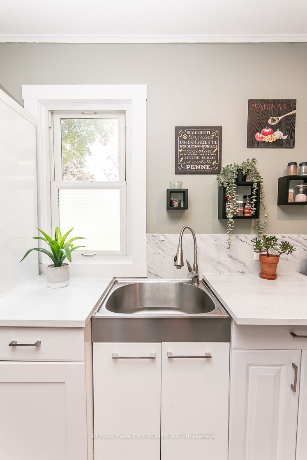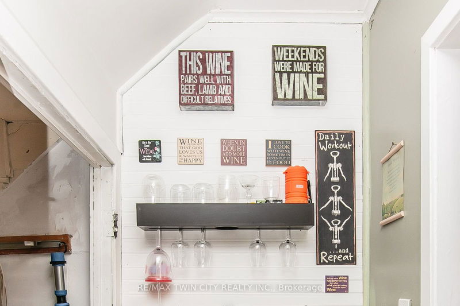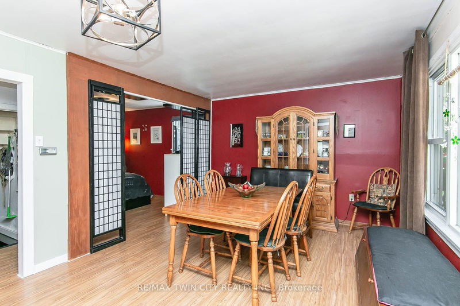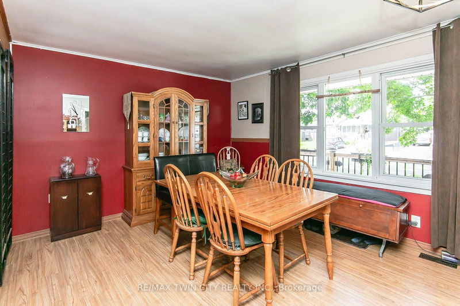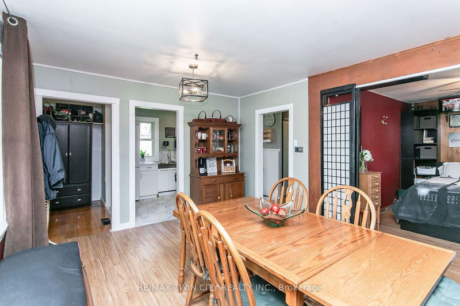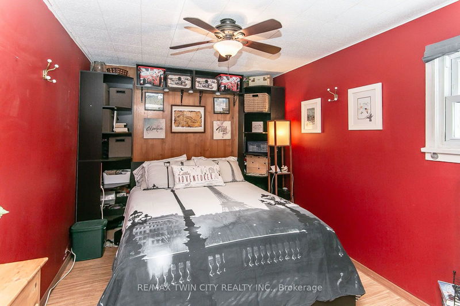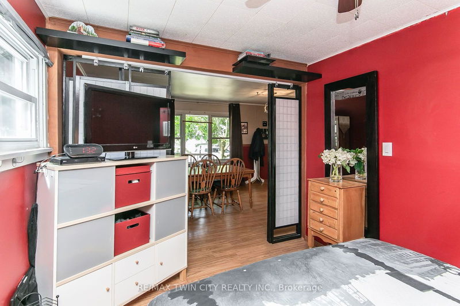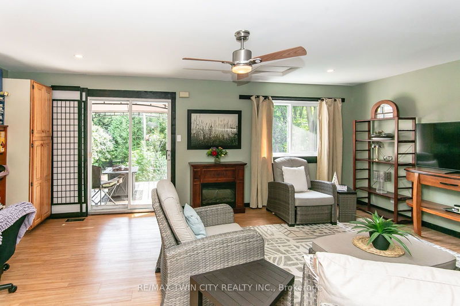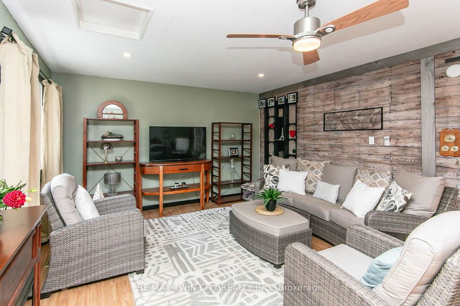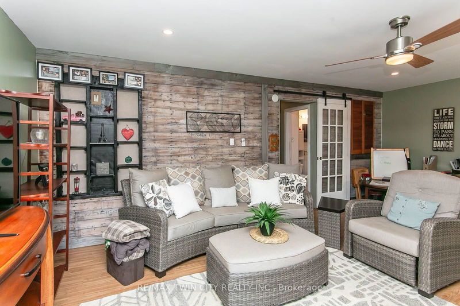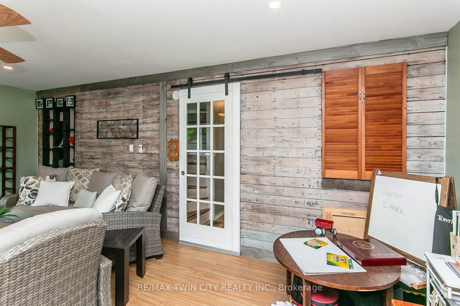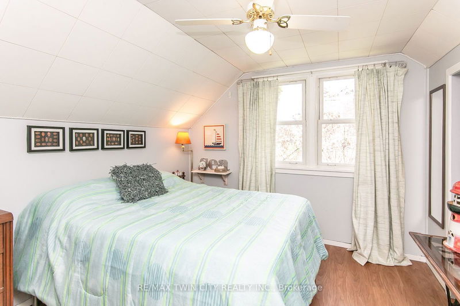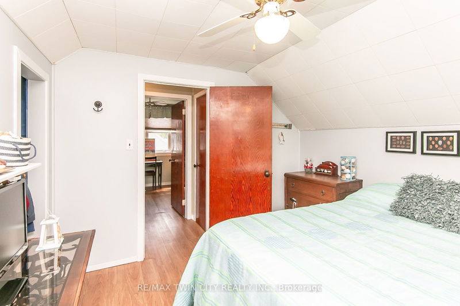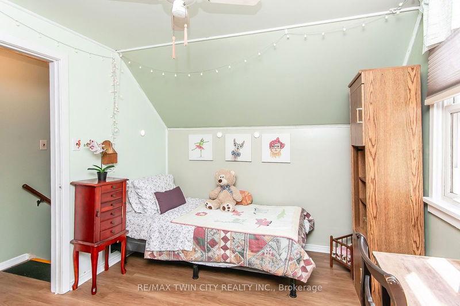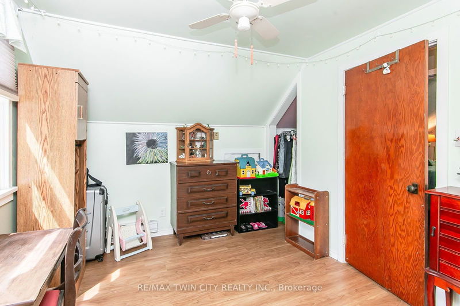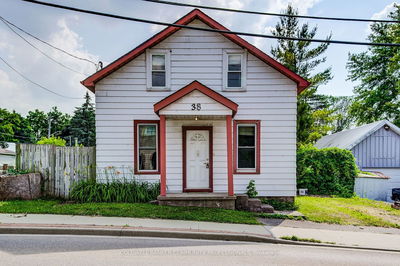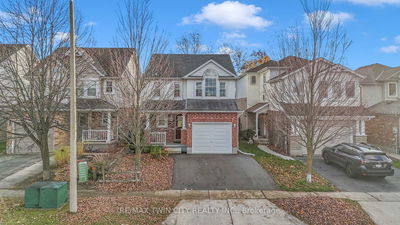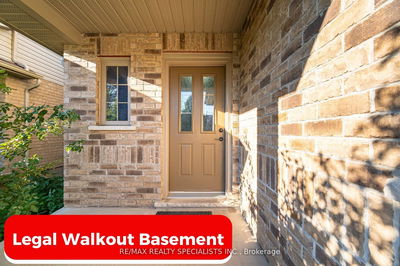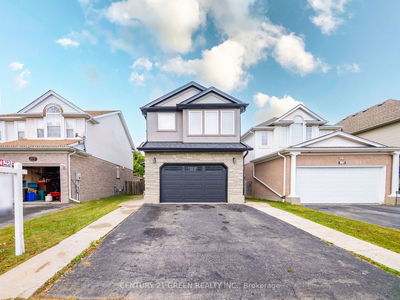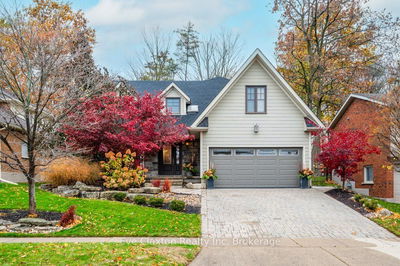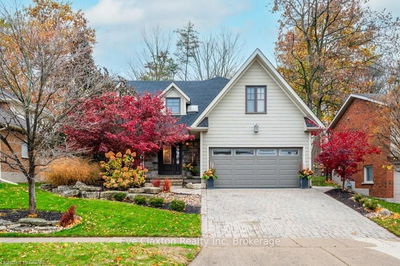Fully detached 1.5 storey home on a big 55 x 130-foot lot in the desirable Hespeler area of Cambridge. This charming property offers both comfort and convenience, making it an ideal choice for families or anyone looking for a peaceful retreat close to urban amenities. The main floor features a spacious primary bedroom with storage shelves and the bed if you want, perfect for easy living on one level. The dining room is ideal for family meals and gatherings and you have a 4 piece bath room for convenience. The updated kitchen comes equipped with a fridge, gas stove, and dishwasher, making meal prep a breeze. The highlight of the main floor is the large family room perfect to sit back and relax in, it boasts patio doors that open to the expansive rear yardperfect for indoor-outdoor living and entertaining. The upper level of this home offers two additional bedrooms, each of average size, providing ample space for family or guests. The basement is a treasure trove of potential, with loads of storage space, a workshop, and a storage room off the utility area that also serves as a laundry room. There's also a large room in the basement, ready to be finished as a recreation room or additional living space in the future. The location of this home is unbeatablejust minutes from Highway 401, GRT Bus stops, Hespeler arena, parks and soccer fields, schools, and just a short walk to downtown Hespeler, where you'll find a vibrant lifestyle with shops, restaurants, library, breweries and more. Don't miss out on this fantastic opportunity to own a charming home in one of Cambridge's most sought-after neighborhoods!
Property Features
- Date Listed: Wednesday, August 28, 2024
- City: Cambridge
- Major Intersection: Cooper
- Kitchen: Main
- Family Room: Main
- Listing Brokerage: Re/Max Twin City Realty Inc. - Disclaimer: The information contained in this listing has not been verified by Re/Max Twin City Realty Inc. and should be verified by the buyer.




