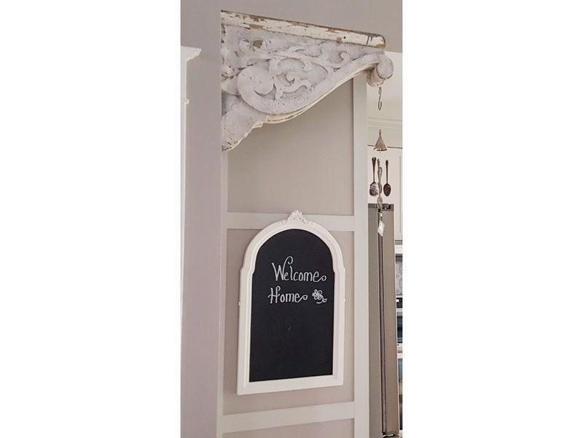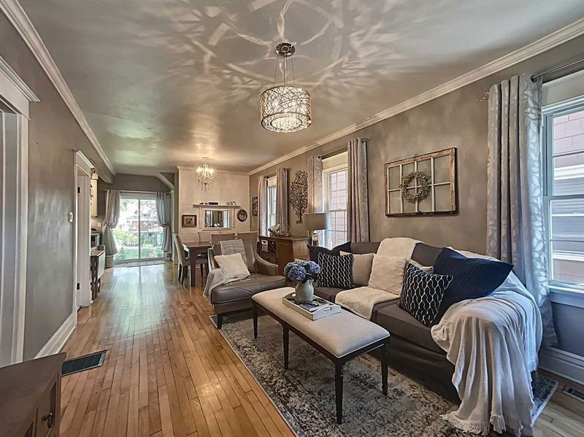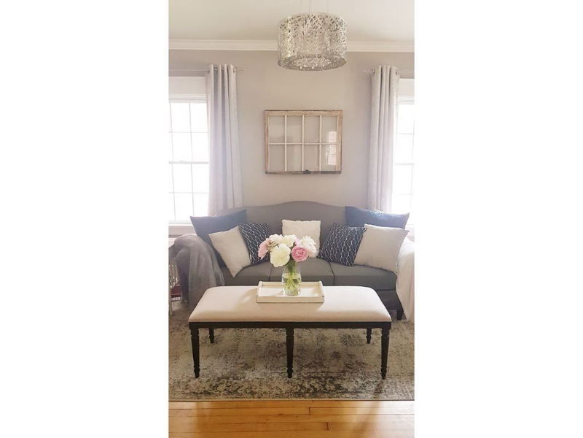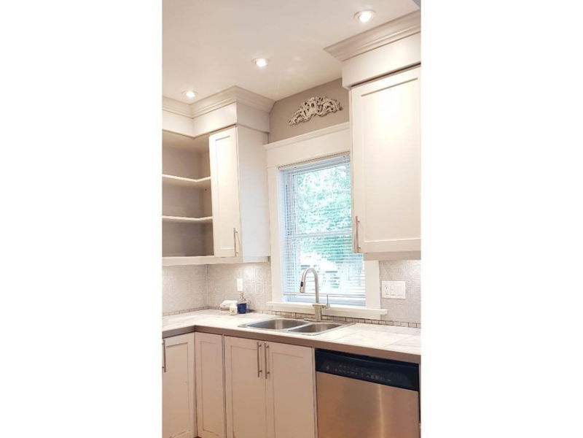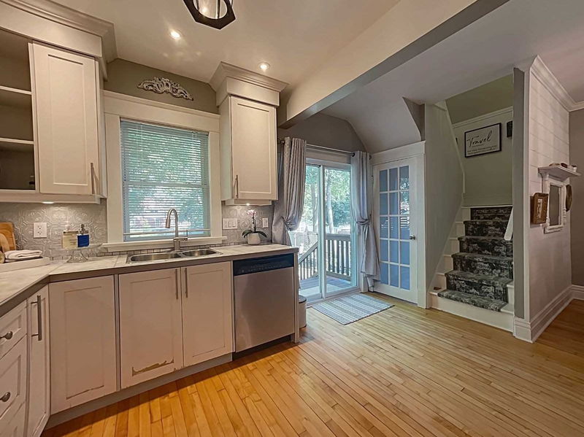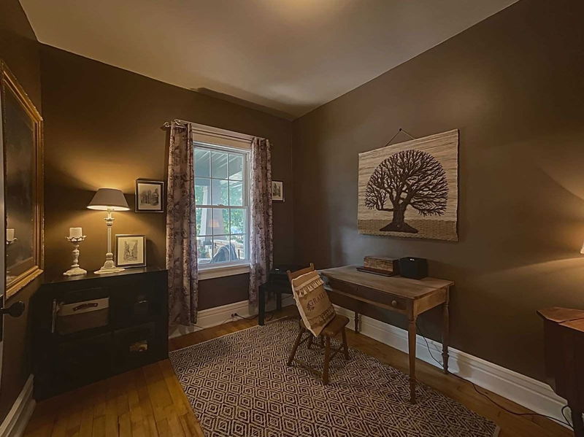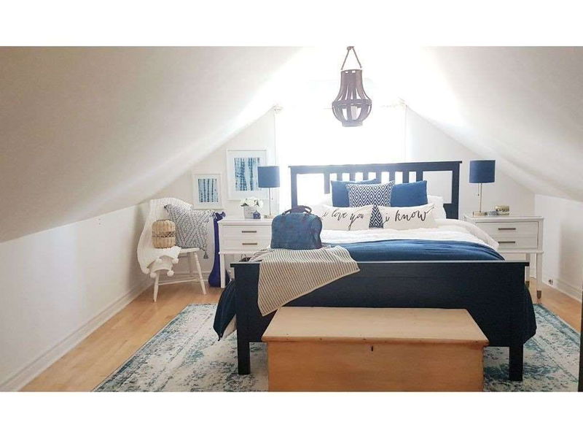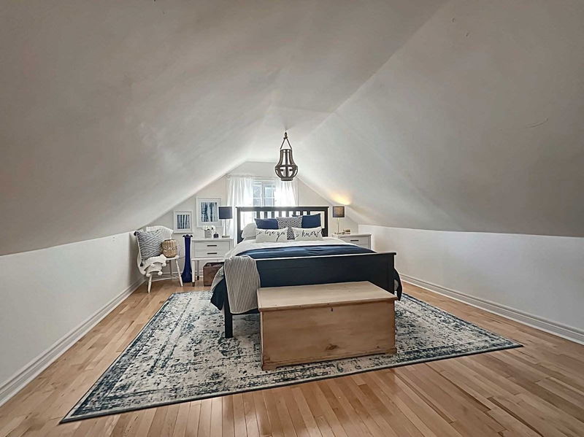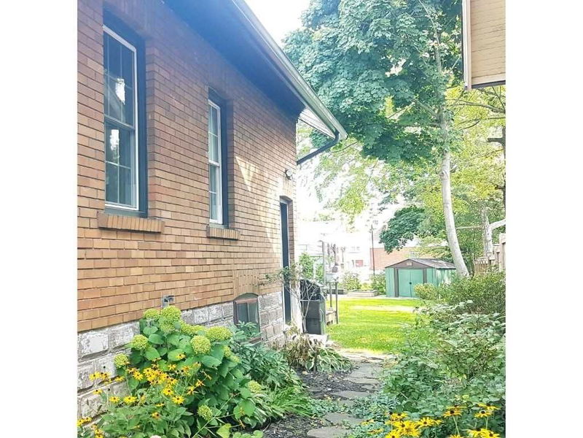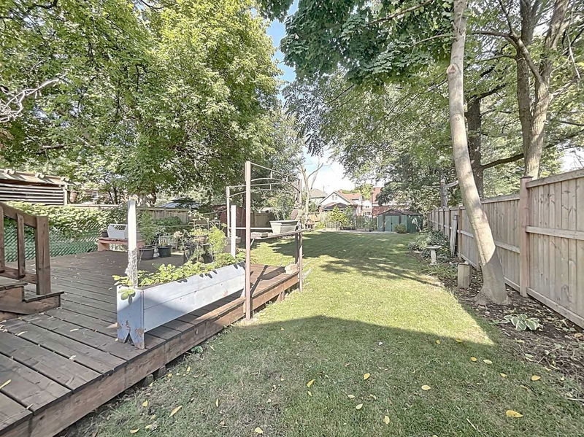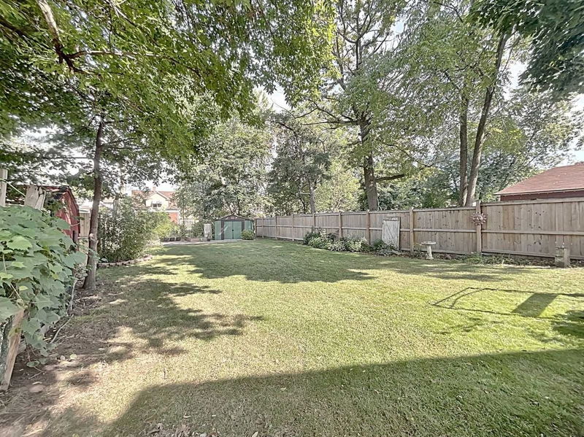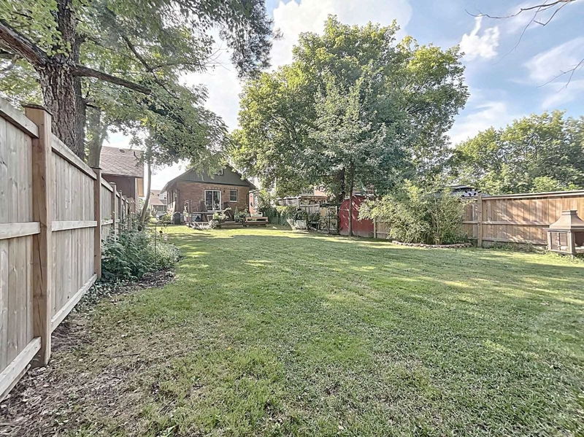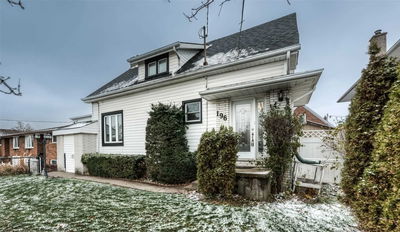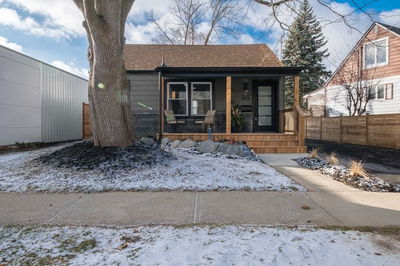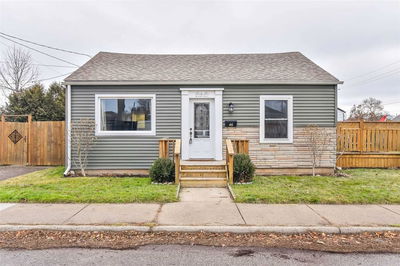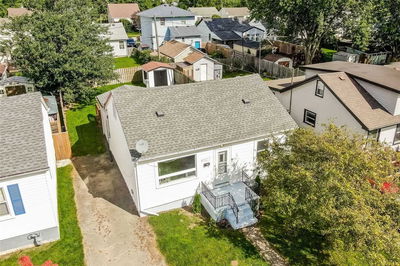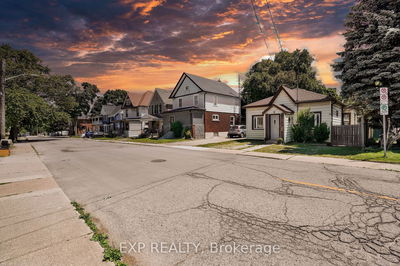Adorable Turn Key Home On Quiet Well Maintained Street. Bright Character Home W Modern Open Floor Plan, Original Hardwood Floors, 10Ft Ceilings & Wide Baseboards. Cozy Covered Porch & 2 Tier Deck W Patio Doors Off Kitchen. Large Primary Bedroom On Upper Level W Bonus Room Which Can Be Used As A Nursery, Den Or Office. Updated Soffit/Facia/Eaves/Siding & Front Porch 2021, Oven 2022, Roof 2018. Short Walk To Falls, Restaurants, Schools & Go Transit
Property Features
- Date Listed: Friday, August 26, 2022
- City: Niagara Falls
- Major Intersection: Morrison To Third Ave
- Living Room: Main
- Kitchen: Main
- Listing Brokerage: Fairsquare Group Realty, Brokerage - Disclaimer: The information contained in this listing has not been verified by Fairsquare Group Realty, Brokerage and should be verified by the buyer.







