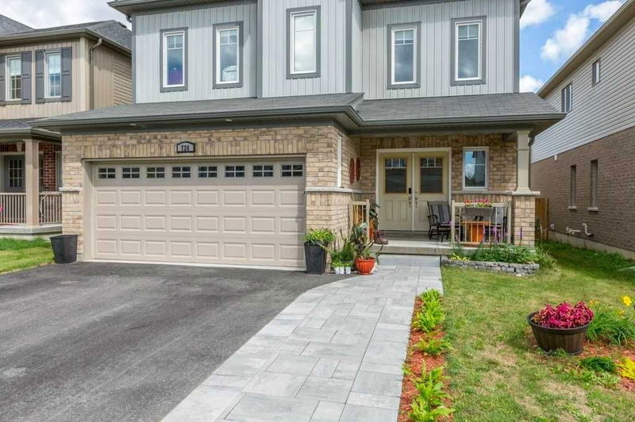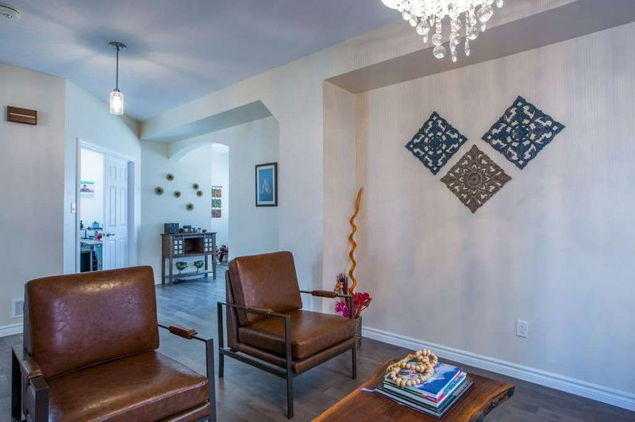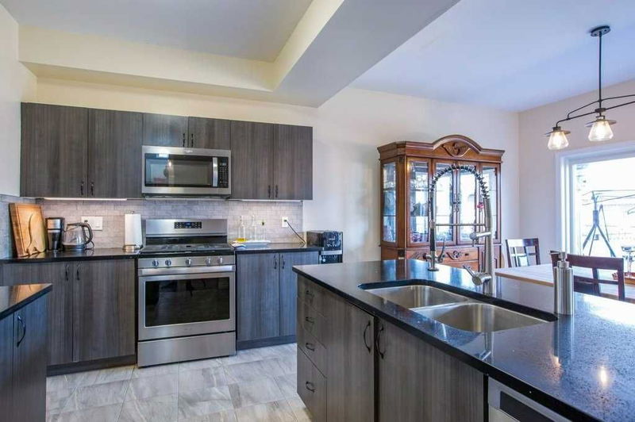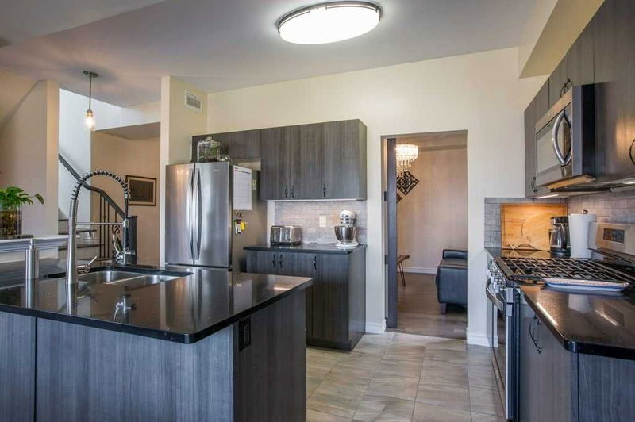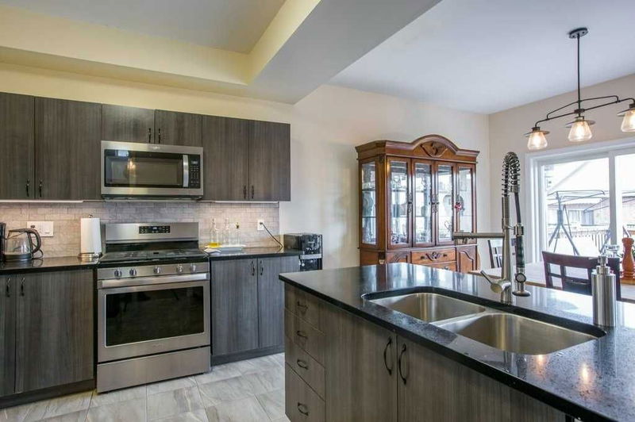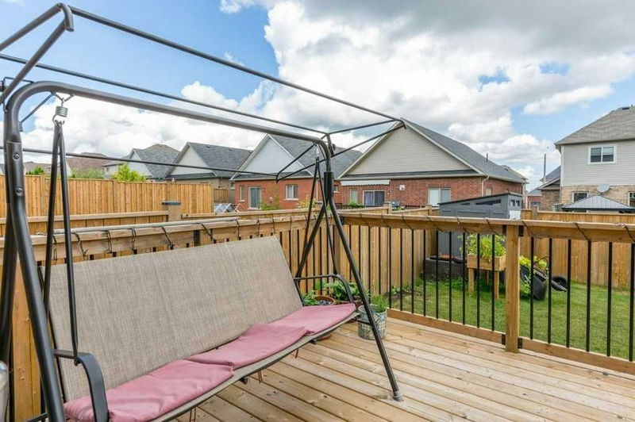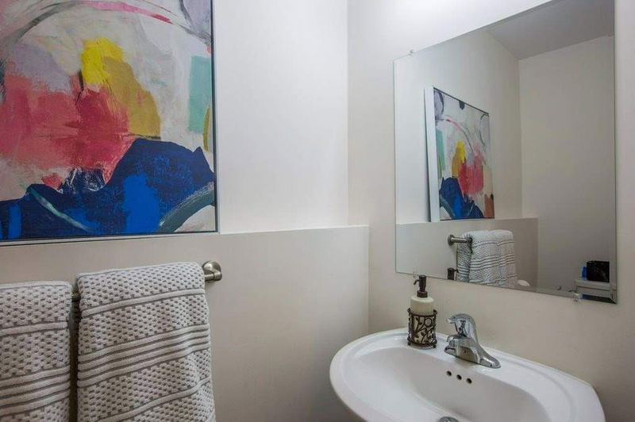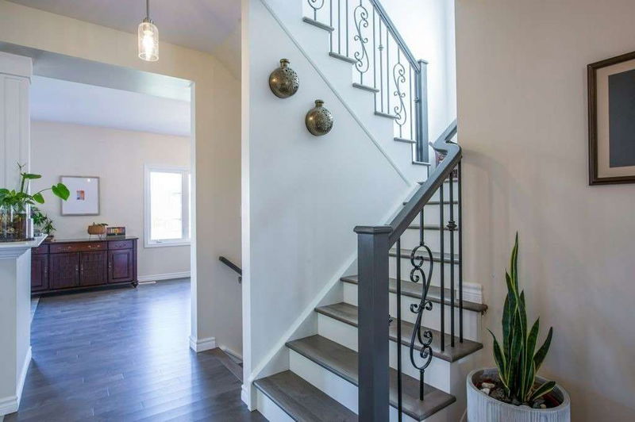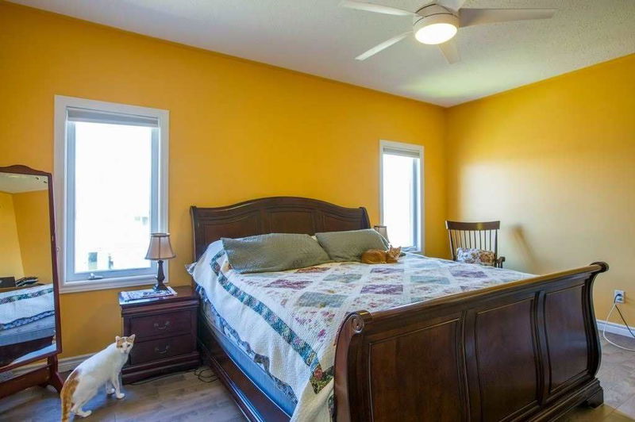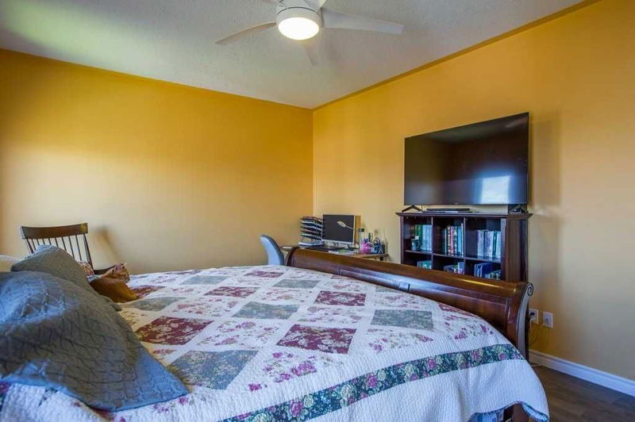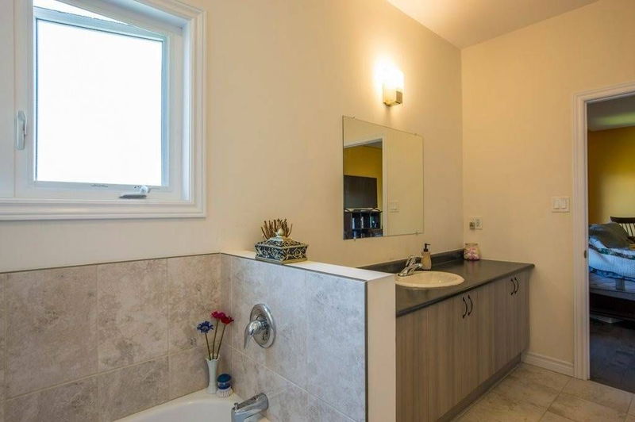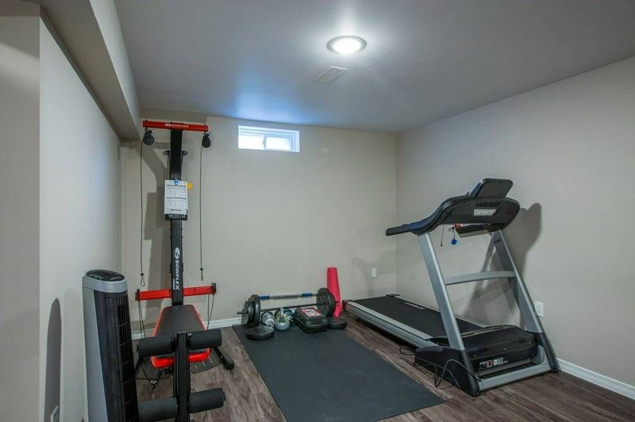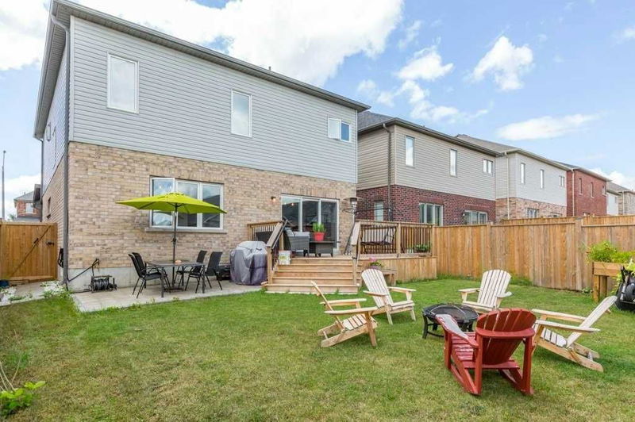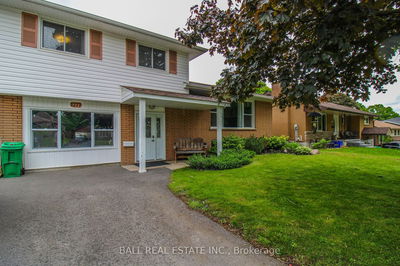Located In Heritage Park, At The City's Northeast End Is This Lovely Family Home. Offering 5 Bedrooms & 3.5 Bathrooms. This Home Has Numerous Upgrades Like 9' Ceilings, Premium Maple Hardwood Floors On Main & 2nd Floors & Upgraded Appliances. The Home Has Been Made Functional For Those Working From Home With Multiple Spaces To Serve As Home Offices & Wifi Connections On Each Floor. The Main Floor Features An Open Concept Great Room & Formal Dining Room Or Sitting Room, Home Office & Generous Foyer With Access To The Double Car Garage. The Large Principal Suite On The 2nd Floor Has A Walk-In Closet As Well As An Ensuite With Walk In Shower & Bath. There Are 3 Other Spacious Bedrooms, A 4-Piece Bathroom & Convenient Laundry Room On This Floor. The Lower Level Has Been Professionally Finished With A 5th Bedroom Or Home Office, 3-Piece Bathroom, Storage & Rec Room. The Backyard Is Fully Fenced With A Nice Deck And Newer Shed. A Short Drive To Trent University, Downtown, Shopping & More!
Property Features
- Date Listed: Monday, August 29, 2022
- Virtual Tour: View Virtual Tour for 726 Sawmill Road
- City: Peterborough
- Neighborhood: Northcrest
- Major Intersection: Heritage Trail
- Full Address: 726 Sawmill Road, Peterborough, K9L 0E8, Ontario, Canada
- Living Room: Main
- Kitchen: Main
- Family Room: Main
- Listing Brokerage: Royal Lepage Frank Real Estate Electric City, Brokerage - Disclaimer: The information contained in this listing has not been verified by Royal Lepage Frank Real Estate Electric City, Brokerage and should be verified by the buyer.


