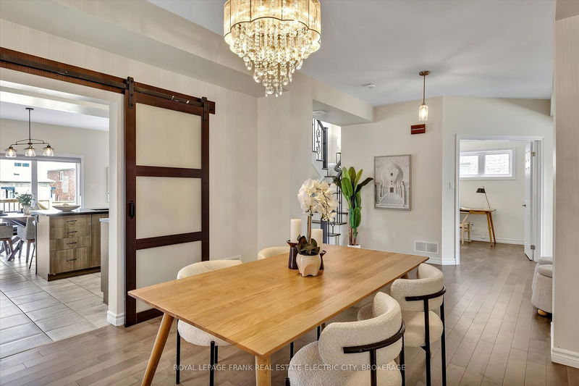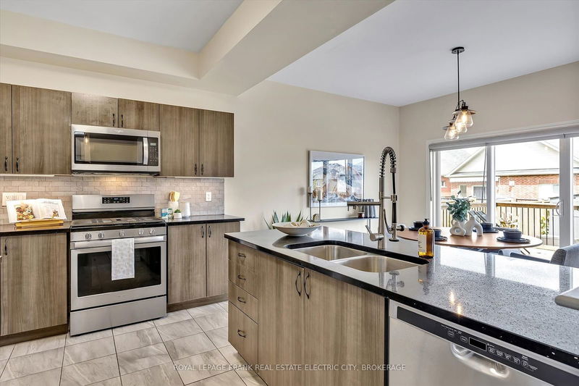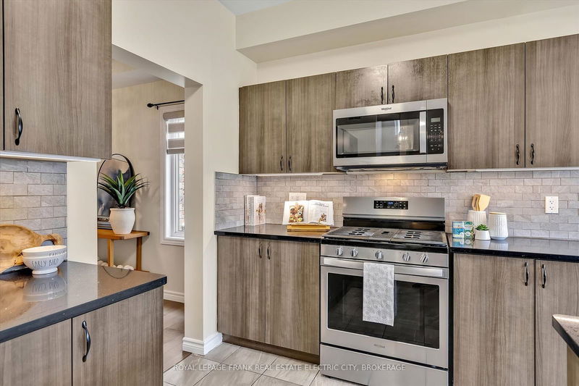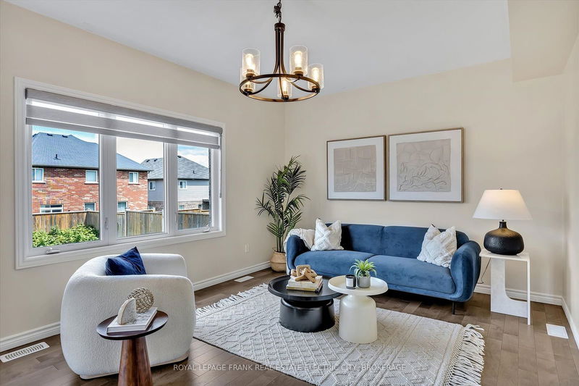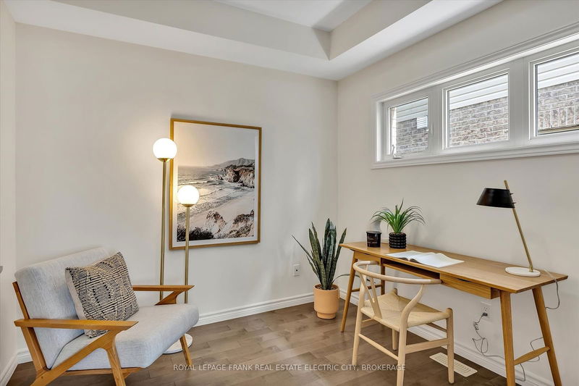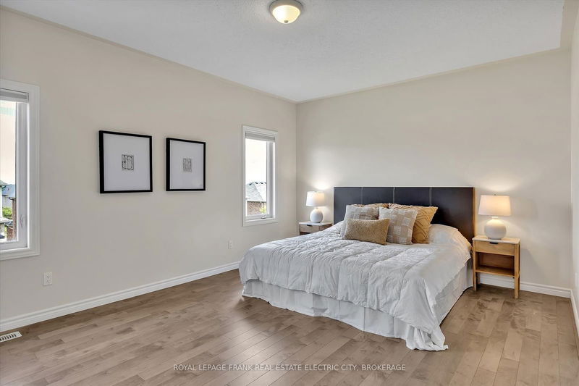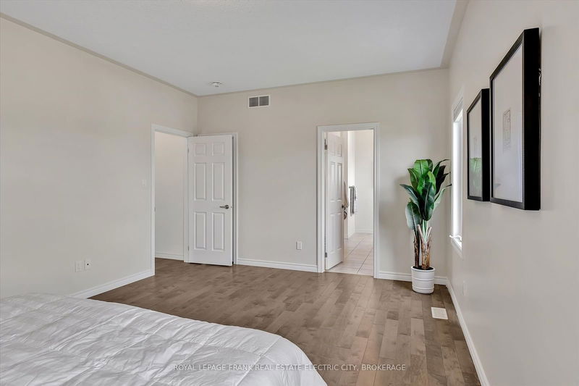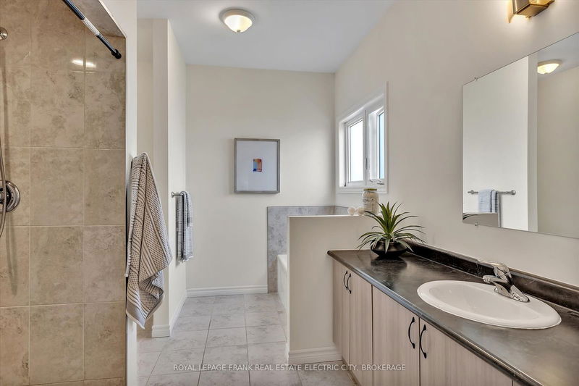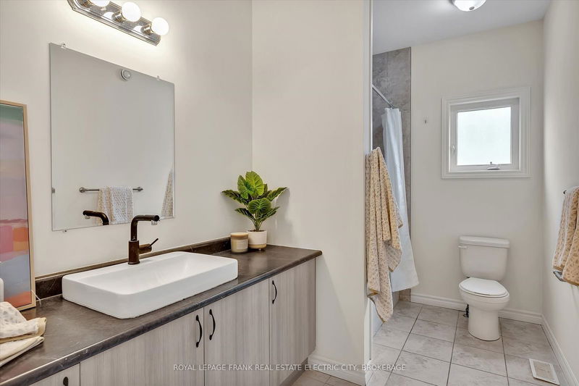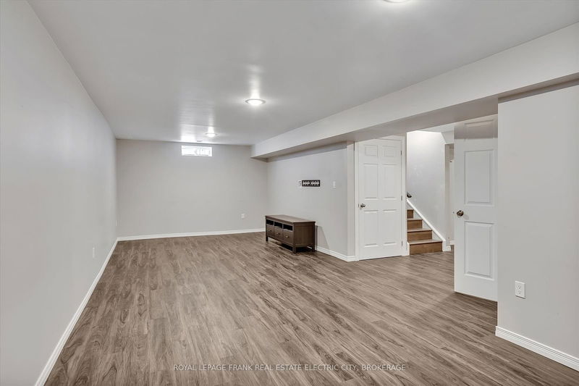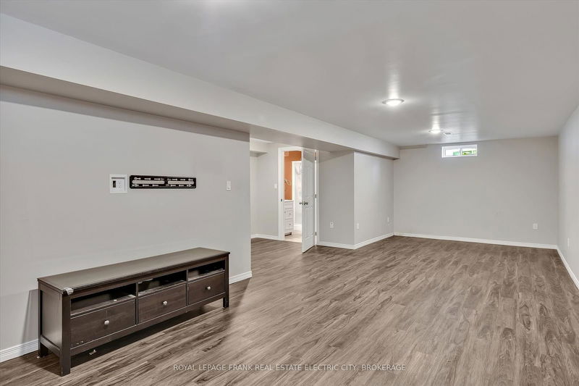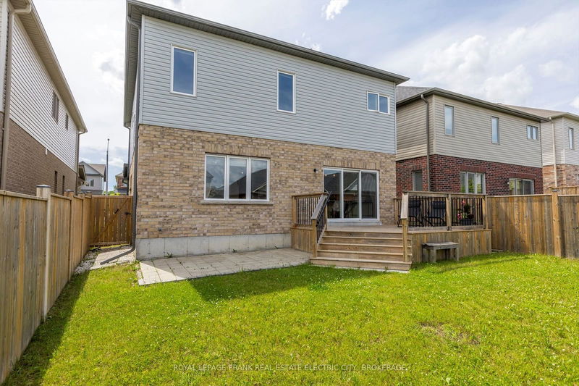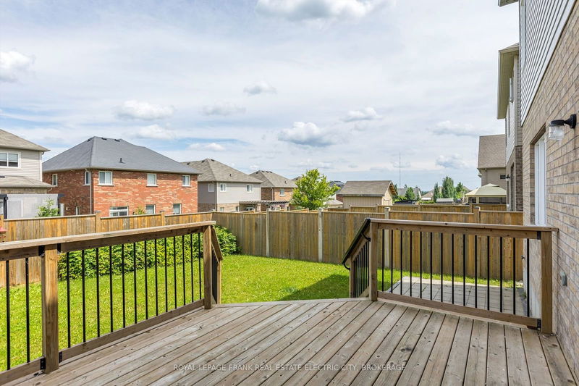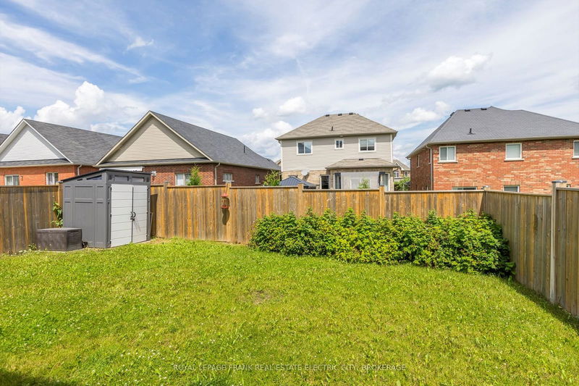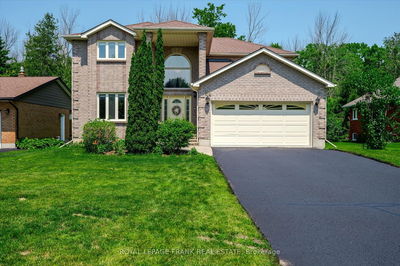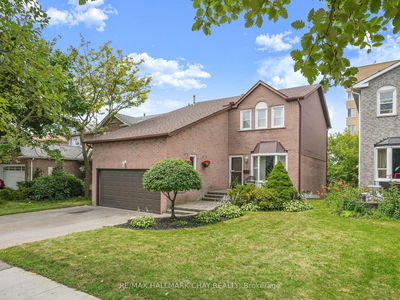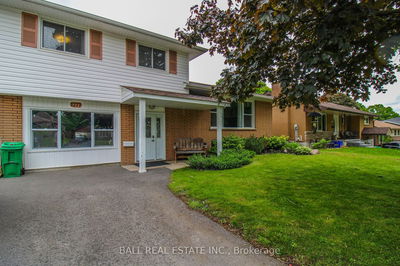Located in Heritage Park, at the city's northeast end, is this lovely family home. Offering 5 bedrooms and 3.5 bathrooms, this home has numerous upgrades like 9' ceilings, premium maple hardwood floors on the main and second floors, and upgraded appliances. The home features multiple living spaces that can be used for hobbies or entertainment, enhancing family life. The main floor includes an open-concept great room, formal dining room or sitting room, home office, and generous foyer with access to the double car garage. The large principal suite on the second floor has a walk-in closet as well as an ensuite with walk-in shower and bath. There are 4 other spacious bedrooms, a 4-piece bathroom, and convenient laundry room on this floor. The lower level has been professionally finished with a 5th bedroom or home office, 3-piece bathroom, storage, and a recreation room. The backyard is fully fenced with a nice deck and newer shed. A short drive to it all - Trent University, beautiful walking trails, the Peterborough Zoo, downtown, shopping, and more!
Property Features
- Date Listed: Monday, September 09, 2024
- Virtual Tour: View Virtual Tour for 726 Sawmill Road
- City: Peterborough
- Neighborhood: Northcrest
- Major Intersection: Heritage Trail
- Full Address: 726 Sawmill Road, Peterborough, K9L 0E8, Ontario, Canada
- Living Room: Main
- Kitchen: Main
- Family Room: Main
- Listing Brokerage: Royal Lepage Frank Real Estate Electric City, Brokerage - Disclaimer: The information contained in this listing has not been verified by Royal Lepage Frank Real Estate Electric City, Brokerage and should be verified by the buyer.






