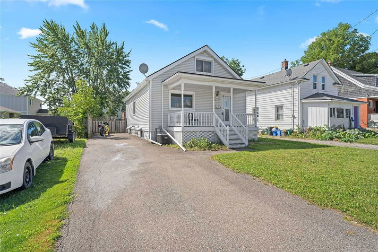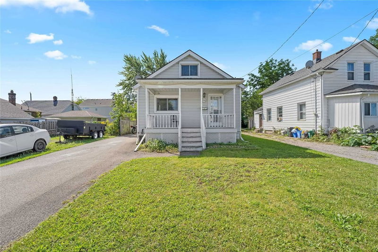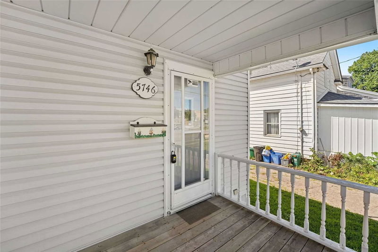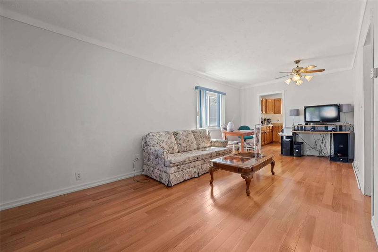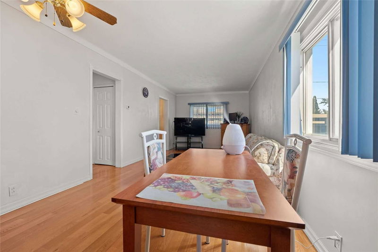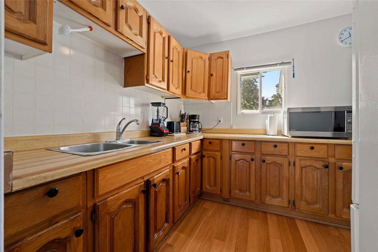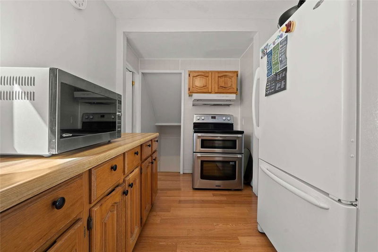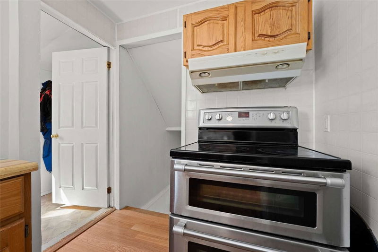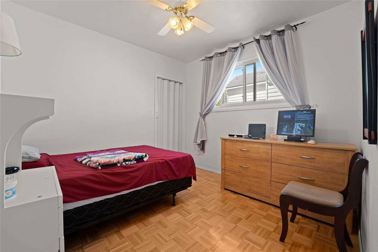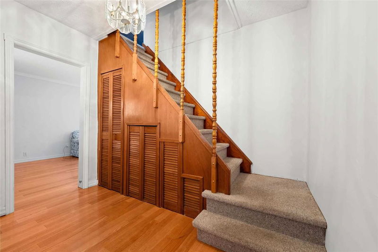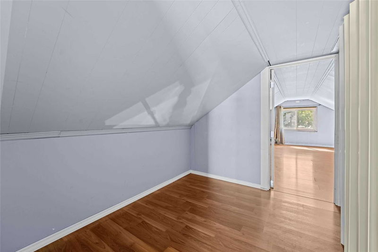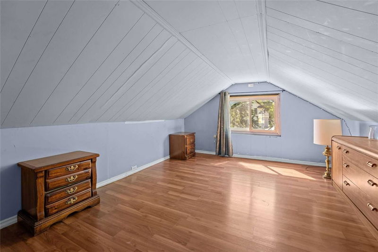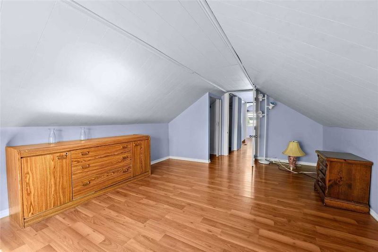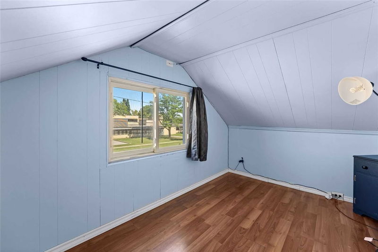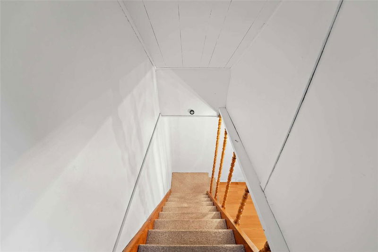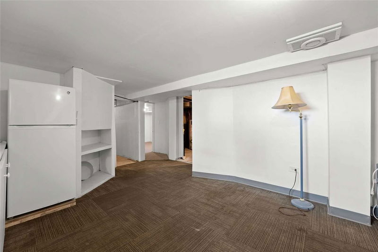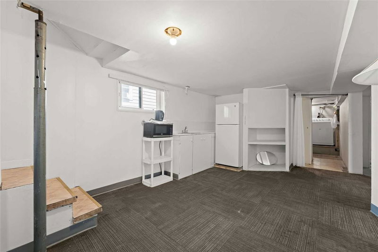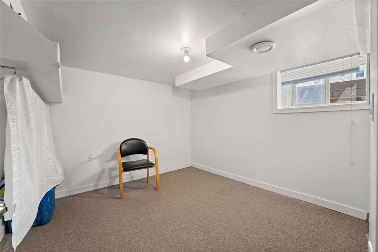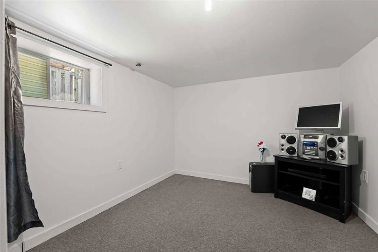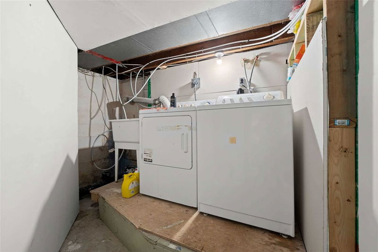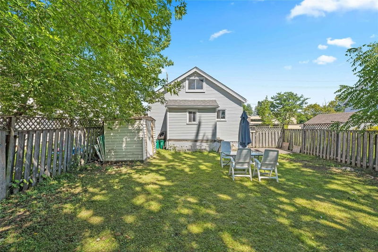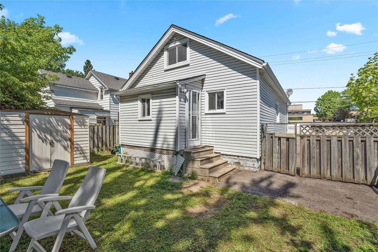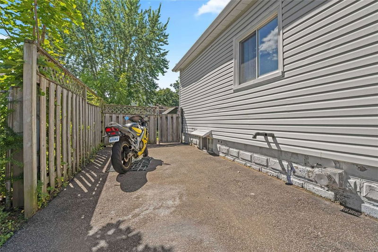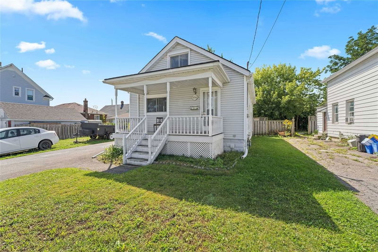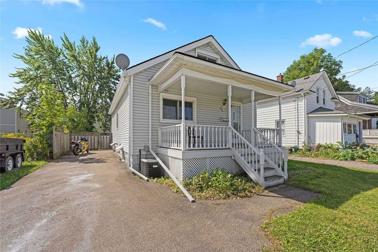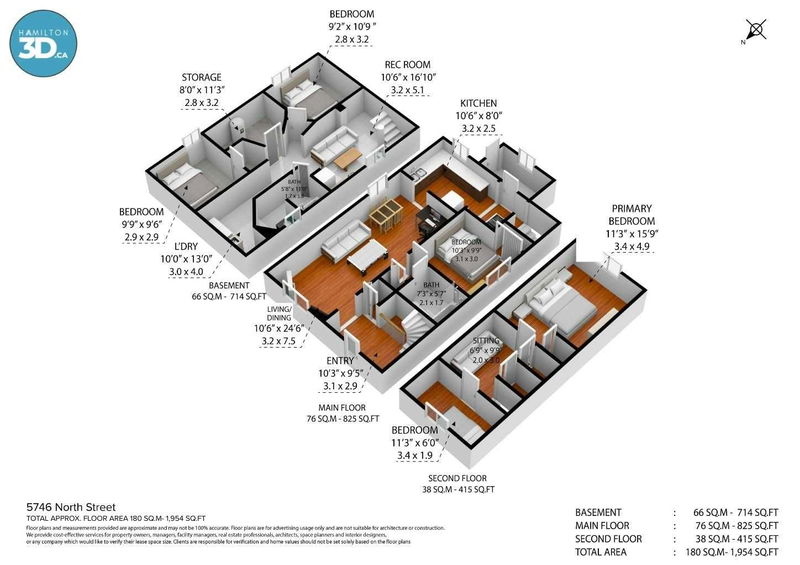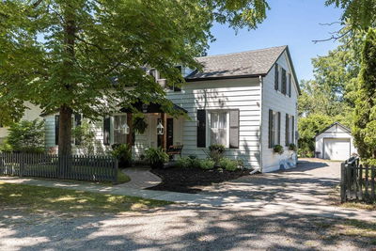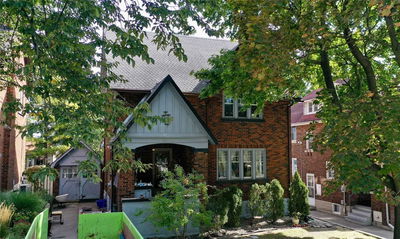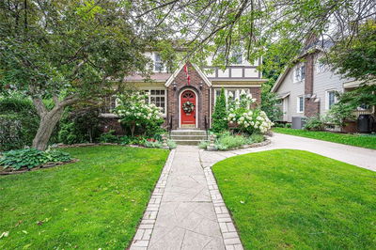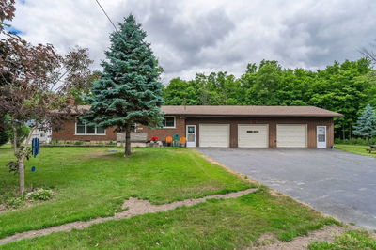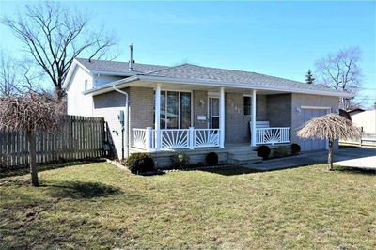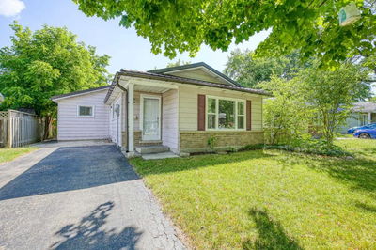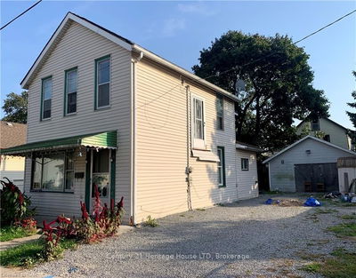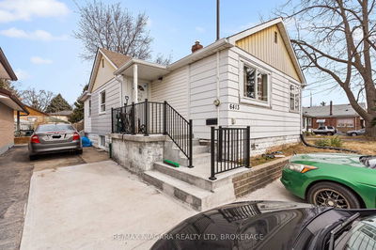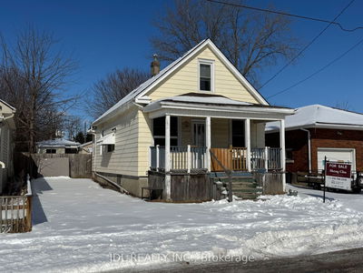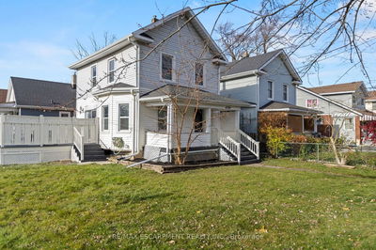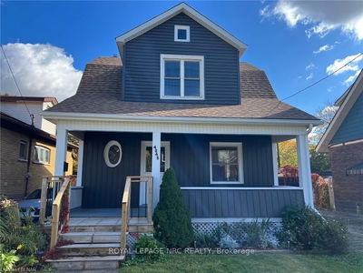An Ideal Starter Or Investment, This Roomy, Freshly Painted Bungalow Offers A Main Floor Bedroom, Two Attic Level Bedrooms, And Additional Finished Rooms In The Basement. A Full Bathroom Plus Second Fridge & Kitchenette With Sink & Microwave Area In The Basement Creates Space For Guests To Have Privacy. The Enclosed Mud Room At The Back Has A New Roof (2021) And Is The Perfect Place To Leave Shoes, Boots, & Toys. Fenced Yard, Private Drive With Space For 3 Cars. Conveniently Located Across From Niagara Falls General Hospital. Easy Access To Highway, Transit, Shopping, Falls Tourist Area, And More. Flexible Closing Available.
Property Features
- Date Listed: Friday, September 02, 2022
- Virtual Tour: View Virtual Tour for 5746 North Street
- City: Niagara Falls
- Major Intersection: Main St / Portage Rd
- Full Address: 5746 North Street, Niagara Falls, L2G 1J6, Ontario, Canada
- Living Room: Combined W/Dining
- Kitchen: Ground
- Listing Brokerage: Re/Max Escarpment Realty Inc., Brokerage - Disclaimer: The information contained in this listing has not been verified by Re/Max Escarpment Realty Inc., Brokerage and should be verified by the buyer.

