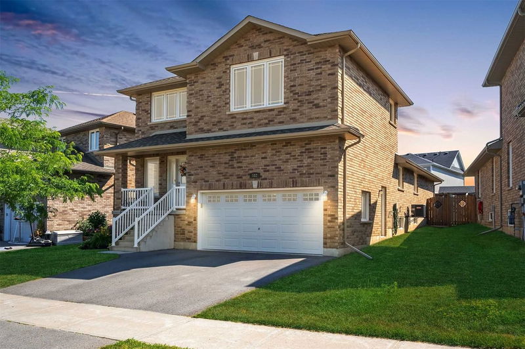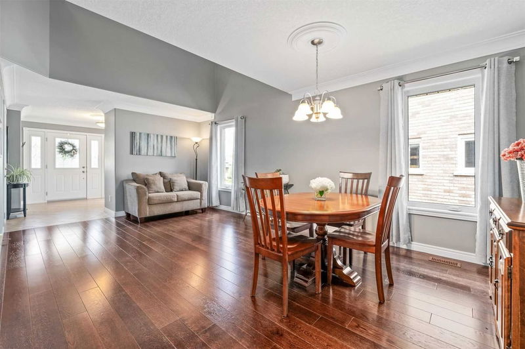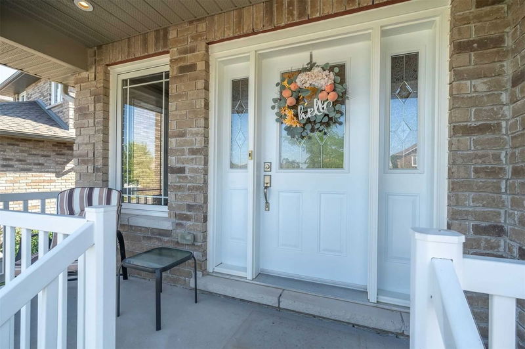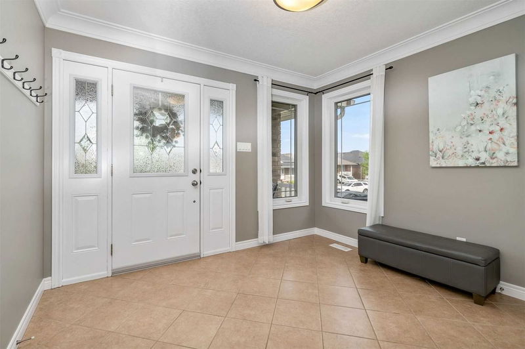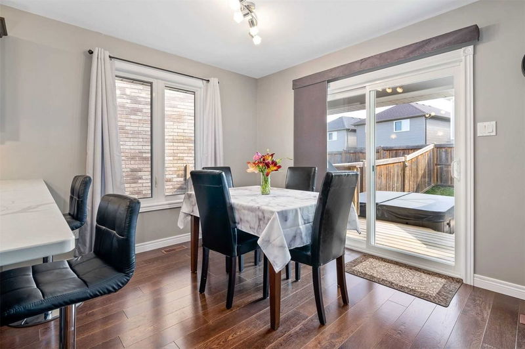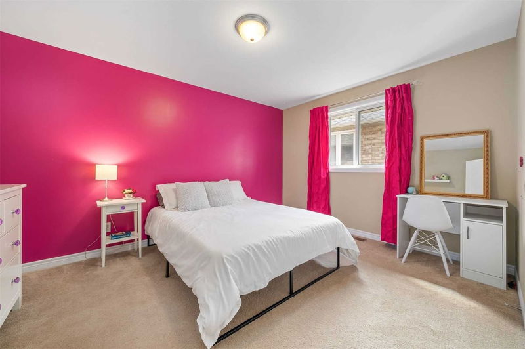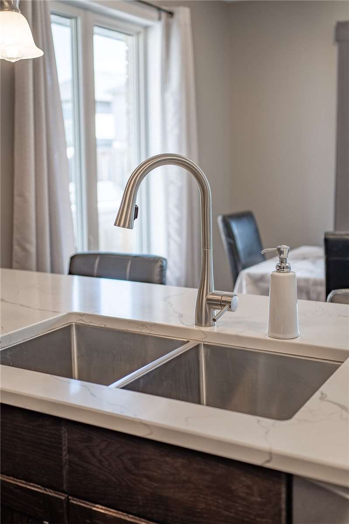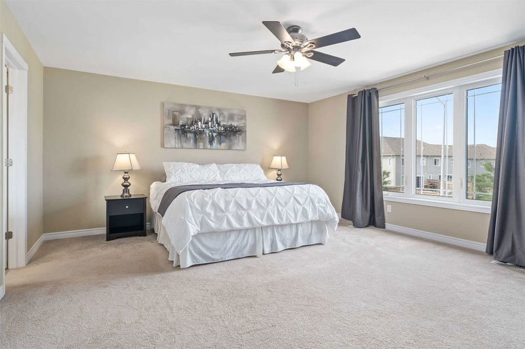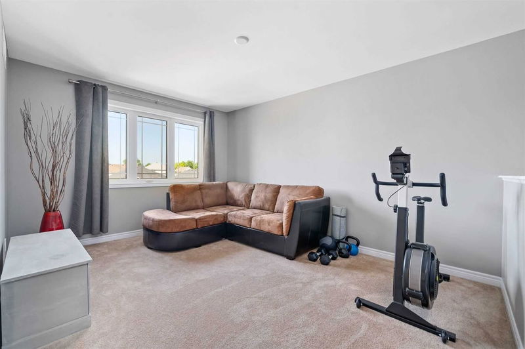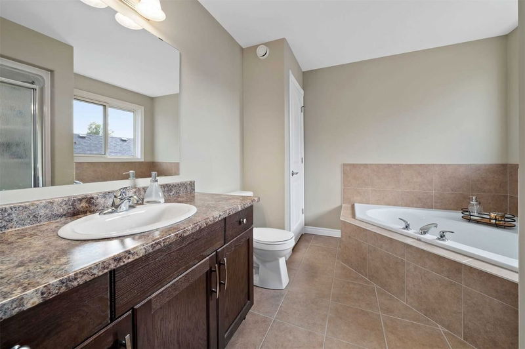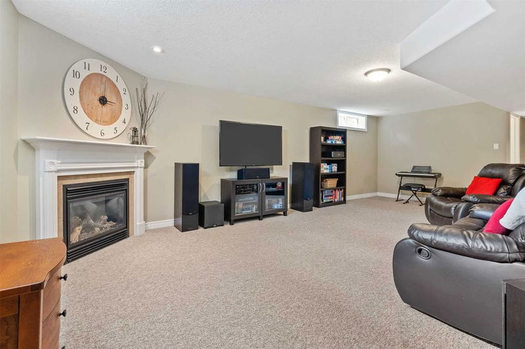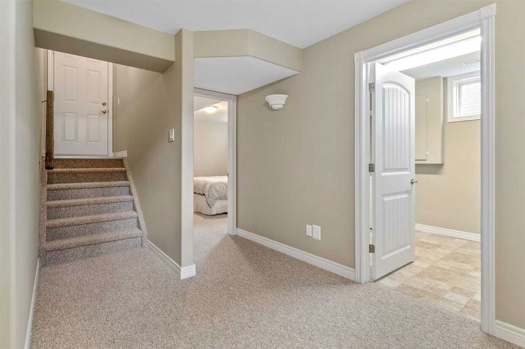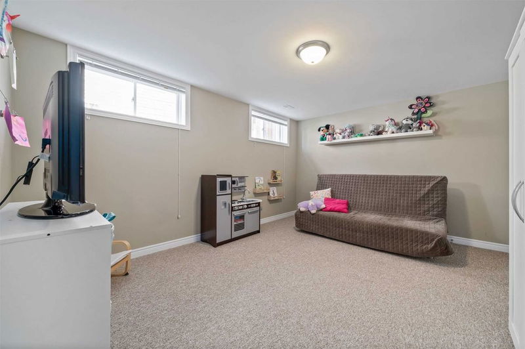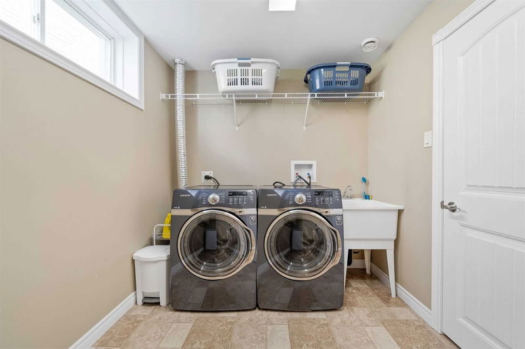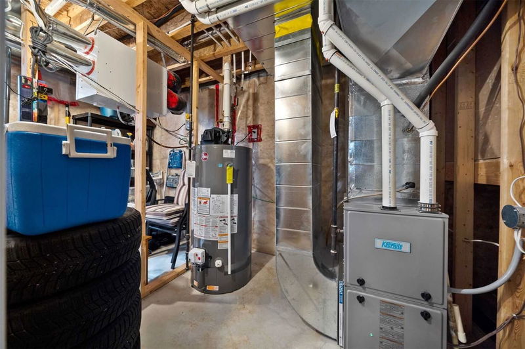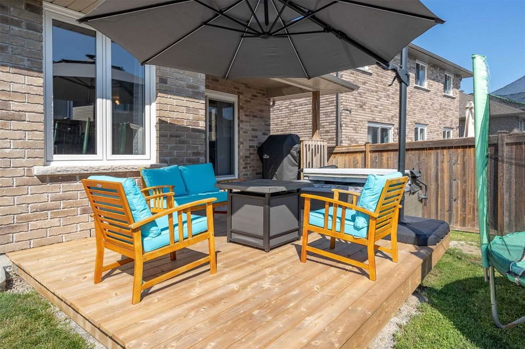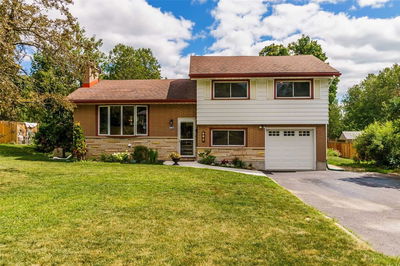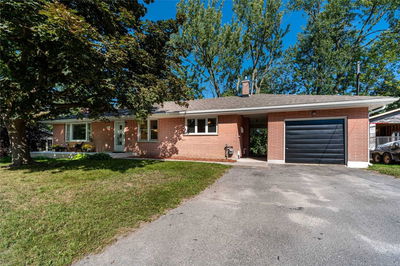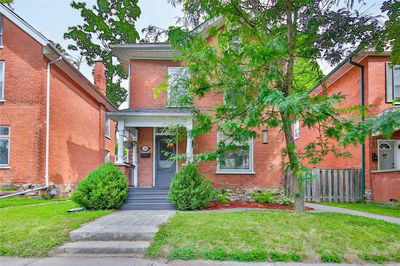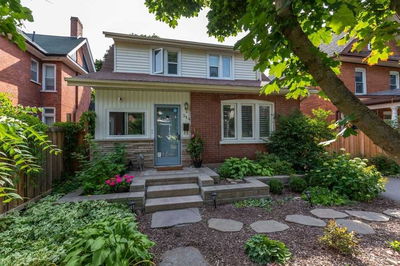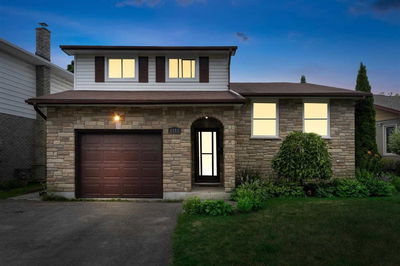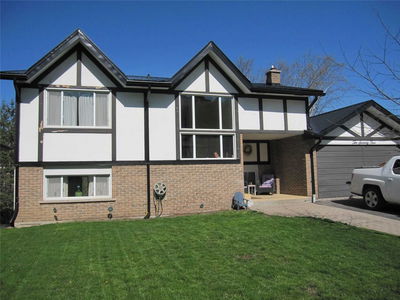Are You Looking For A Newer, Well-Built Home In A Family-Oriented Community? In Realtor .Ca Click On The Brochure Button Below To See Further Details On This Listing, Pre-Listing Home Inspection Performed By Amerispec, Video Tours, Floor Plans & 3D Virtual Tour. With 5 Bedrooms In Total, This Spacious Bunga-Loft Known As "The Terrelle" Is Perfect For The Growing Family. Built By Peterborough Homes In 2013 And Loved For By One Family Who Added Many Upgrades. On The Main Floor You Will Find The Formal Living Room / Dining Room, Open Concept Kitchen / Family Room And 2 Bedrooms. Work From Home? The Loft Space That Overlooks The Main Floor Perfect For A Home Office! You Will Also Find The Large Master Bedroom On This Level, Complete With A Walk-In Closet And Ensuite Privately Located Away From The Common Areas The Basement Is Fully Finished With 2 Bedrooms, Recroom, Tons Of Storage And A Walk Up To The Garage. All Three Levels Of This House Has A 4-Piece Bathroom. Book Your Private Viewing
Property Features
- Date Listed: Tuesday, September 06, 2022
- City: Peterborough
- Neighborhood: Monaghan
- Major Intersection: Chandler Cres & Parkhill Rd
- Full Address: 182 Chandler Crescent, Peterborough, K9J0H3, Ontario, Canada
- Kitchen: Eat-In Kitchen, W/O To Deck
- Family Room: Gas Fireplace
- Listing Brokerage: Re/Max Eastern Realty Inc., Brokerage - Disclaimer: The information contained in this listing has not been verified by Re/Max Eastern Realty Inc., Brokerage and should be verified by the buyer.

