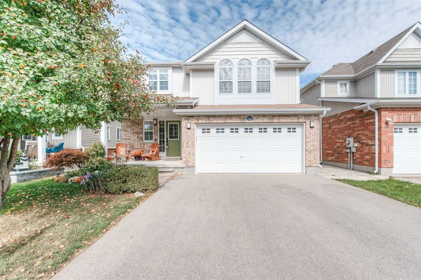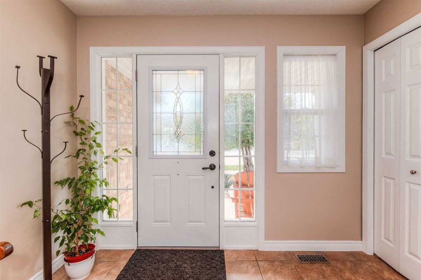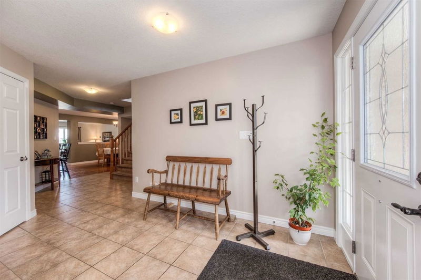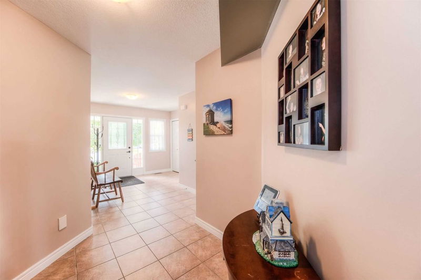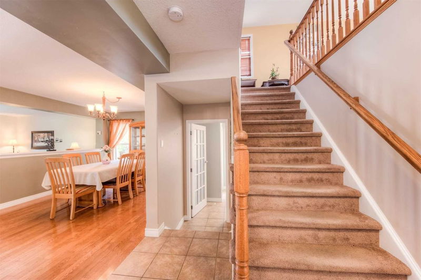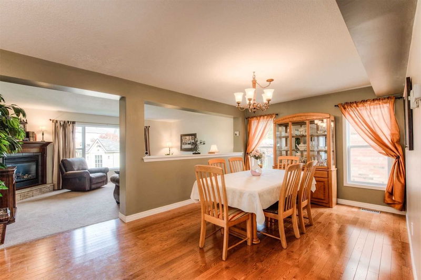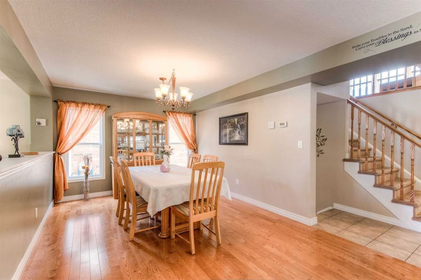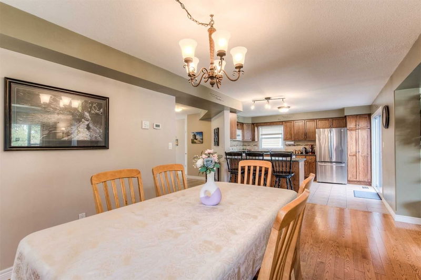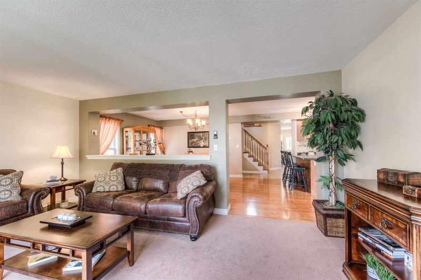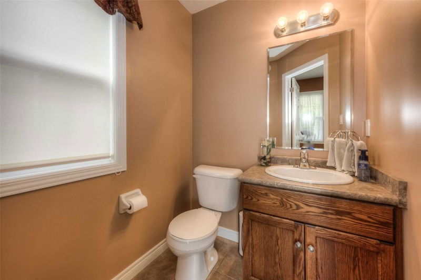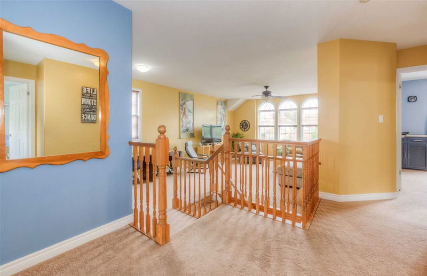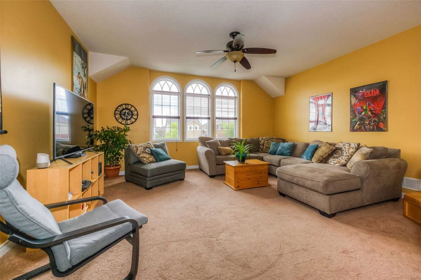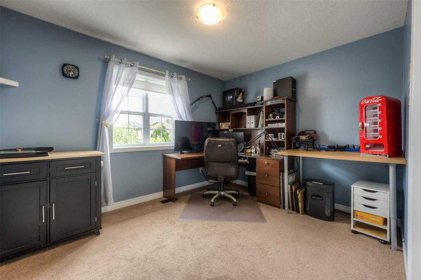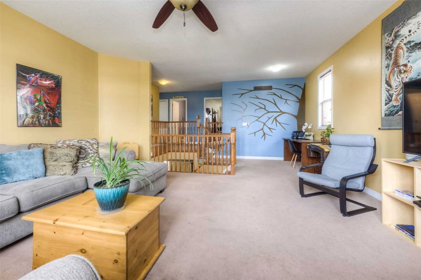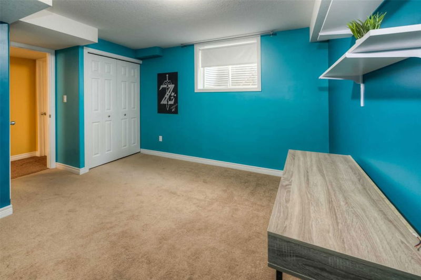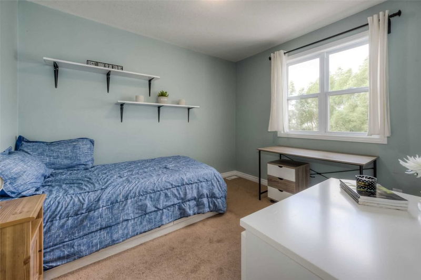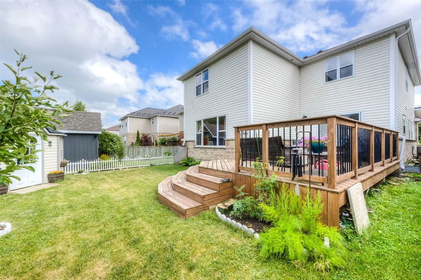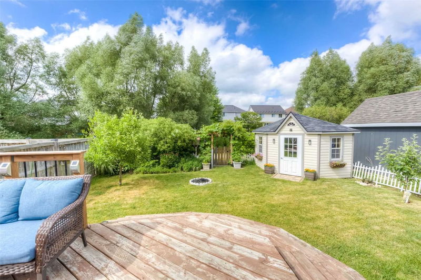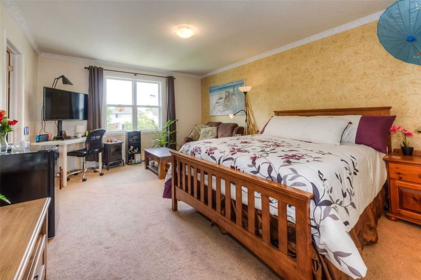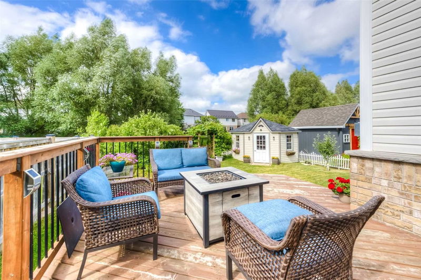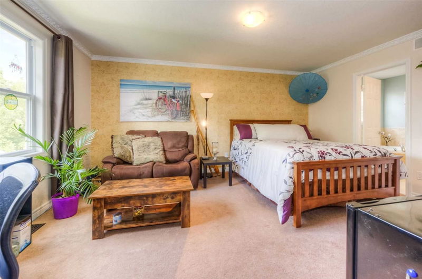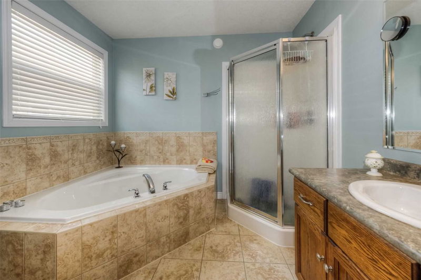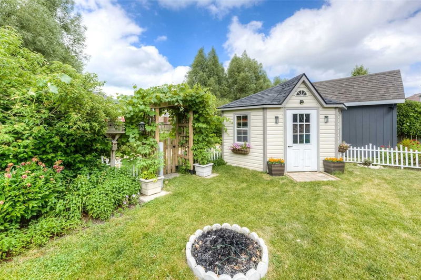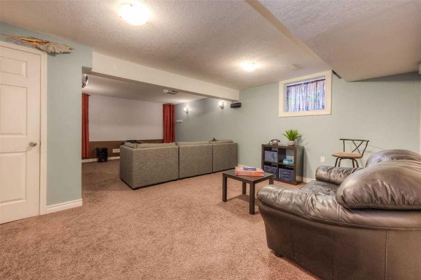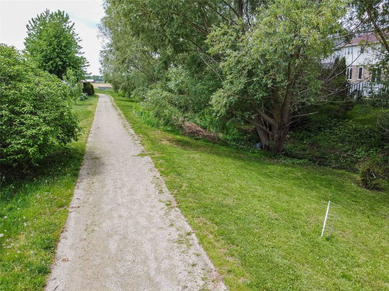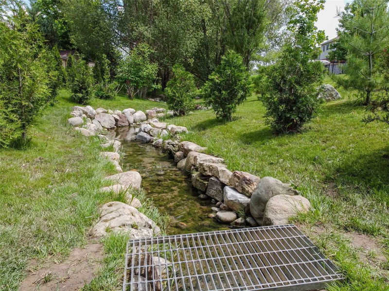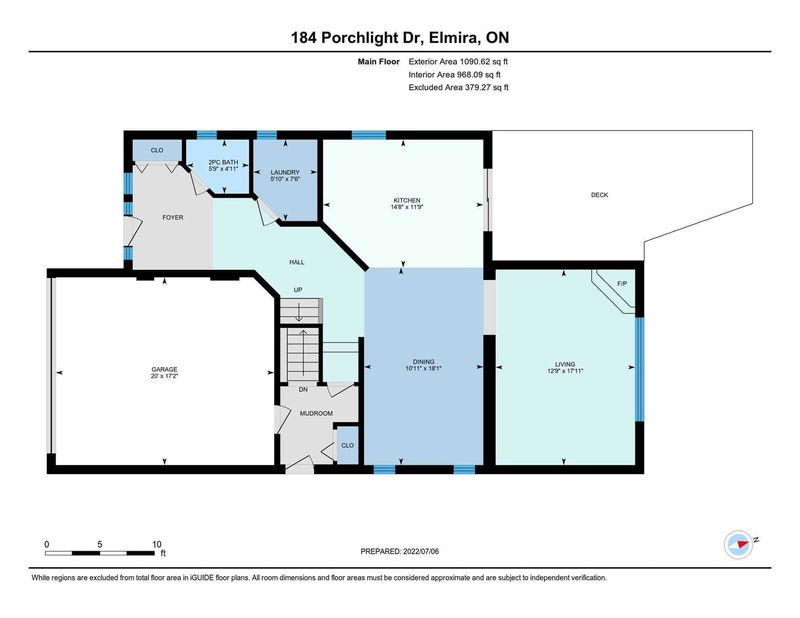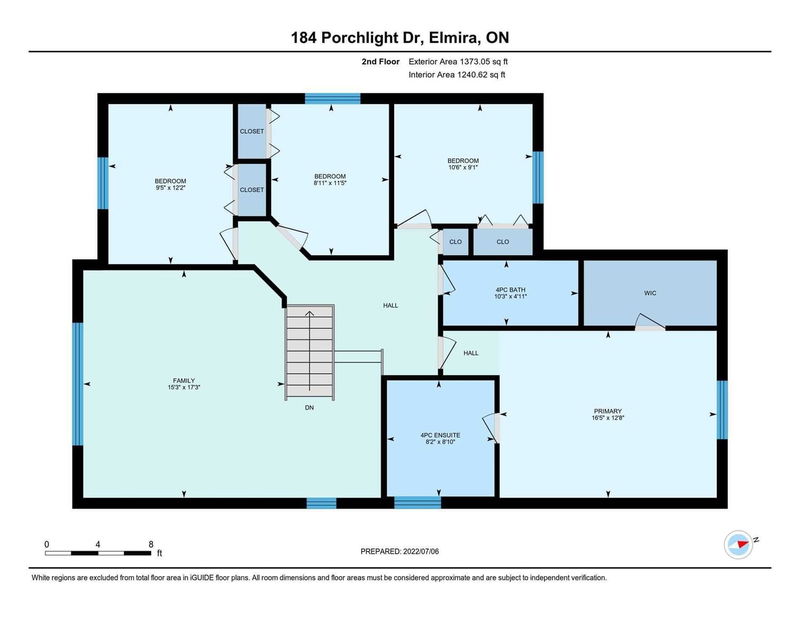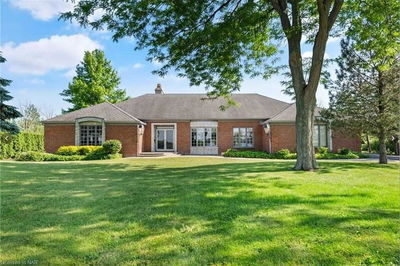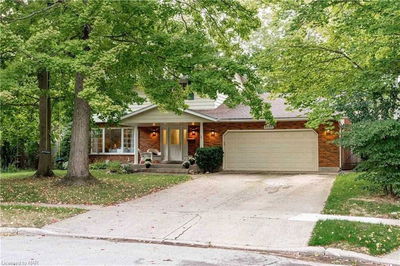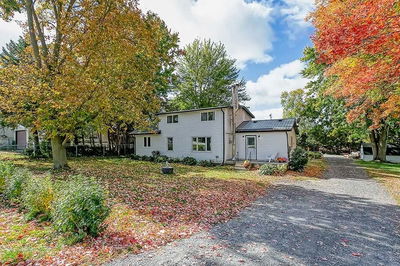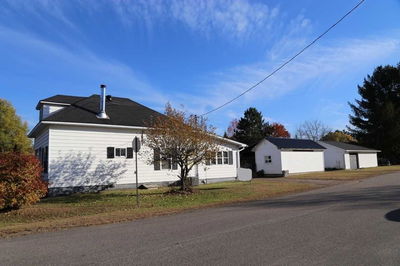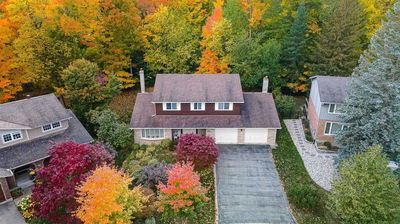Large Family Home With Five Bedrooms And Three Family Room Spaces Backing Onto Hiking Trail. Lots Of Space For Your Growing Family In A Friendly Neighbourhood. The Main Floor Is Brilliantly Designed With An Open Kitchen With Ample Cabinetry And Breakfast Bar, Living Room With A Gas Fireplace And Large Window Facing Green Space, Large Dining Room Perfect For Entertaining, Main Floor Laundry And Two-Piece Bath. The Kitchen Leads To A Large Private Deck And Backyard With A Corner Shed And Two Apple Trees. Upstairs Boasts A Spacious Family Room Over The Garage, 4 Bedrooms And 2 Bathrooms. The Master Bedroom Has A Walk-In Closet And Luxury Ensuite Featuring A Corner Soaker Tup And Separate Shower. The Finished Lower Level Has A 3-Piece Bath, Lots Of Storage, Utility Room And Cold Storage And Boasts A Large State-Of-The-Art Media/Games Room With A Soundproof Ceiling, Projector, Amplifier, And Screen All Included.
Property Features
- Date Listed: Thursday, September 15, 2022
- Virtual Tour: View Virtual Tour for 184 Porchlight Drive
- City: Woolwich
- Major Intersection: Barnswallow
- Kitchen: Main
- Living Room: Main
- Family Room: Upper
- Listing Brokerage: Re/Max Twin City Realty Inc., Brokerage - Disclaimer: The information contained in this listing has not been verified by Re/Max Twin City Realty Inc., Brokerage and should be verified by the buyer.

