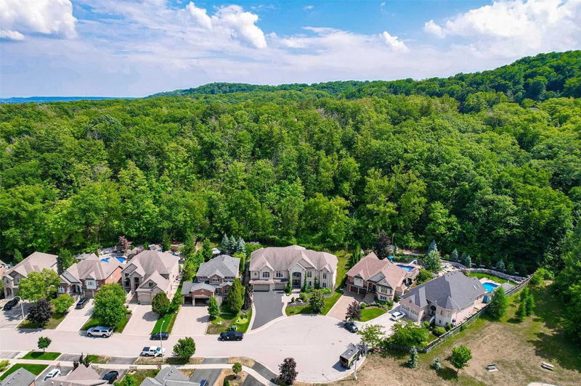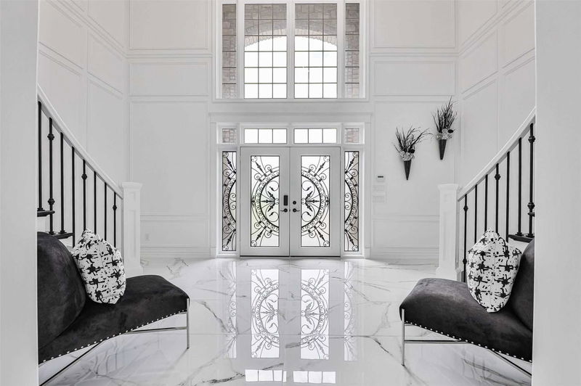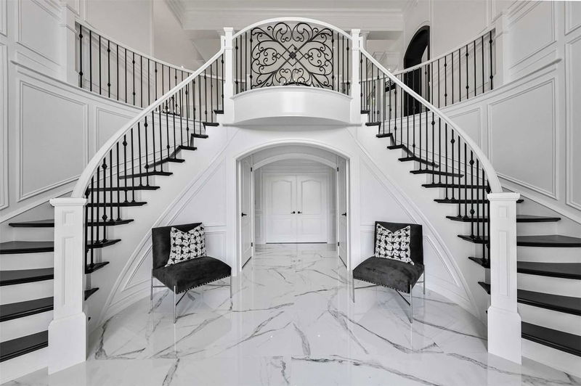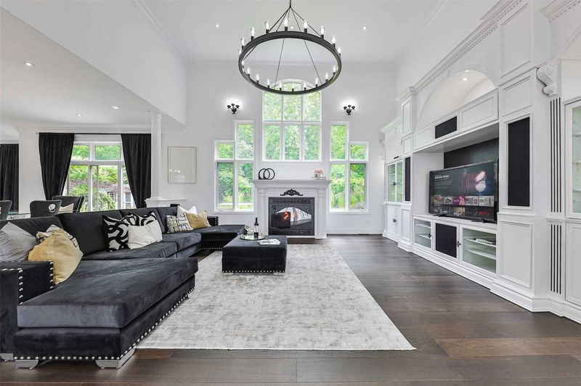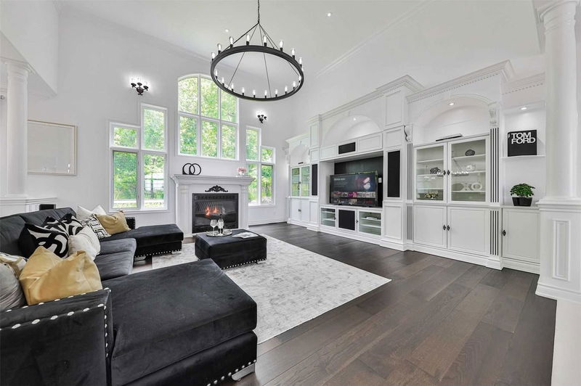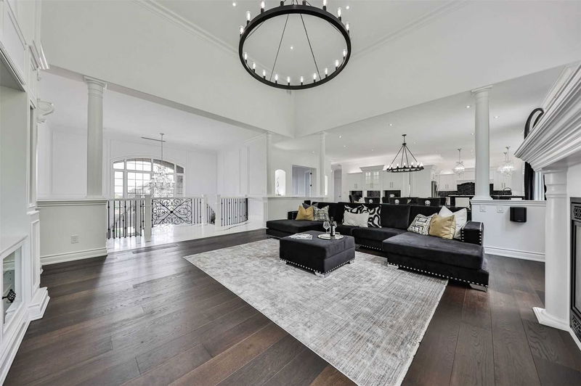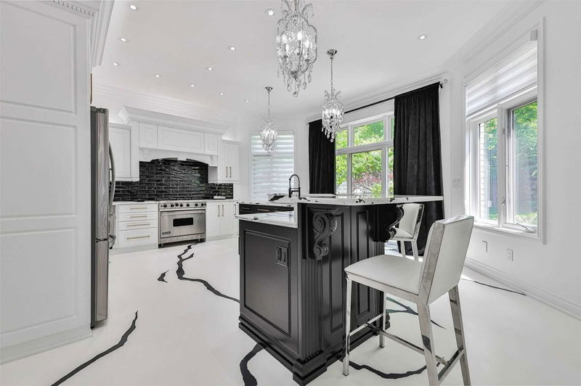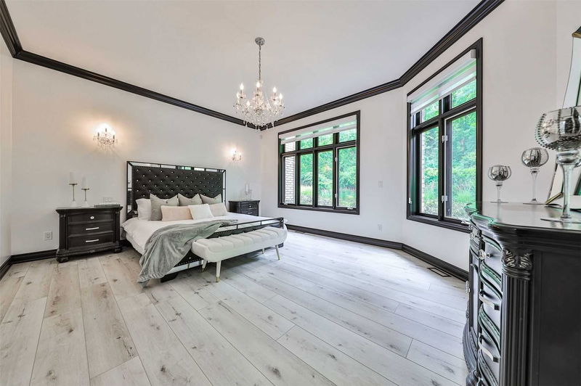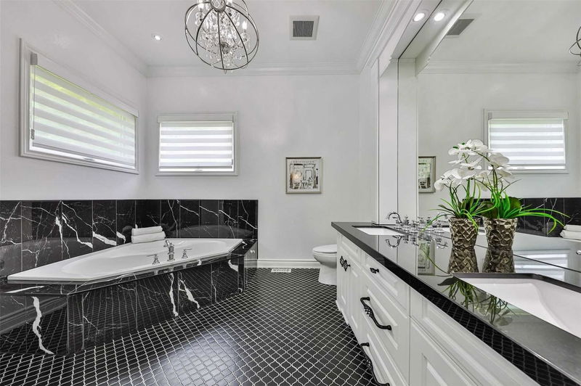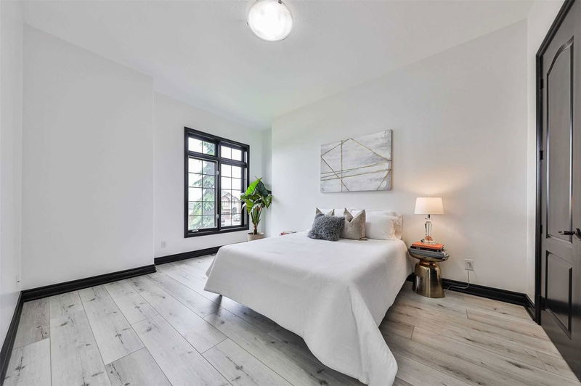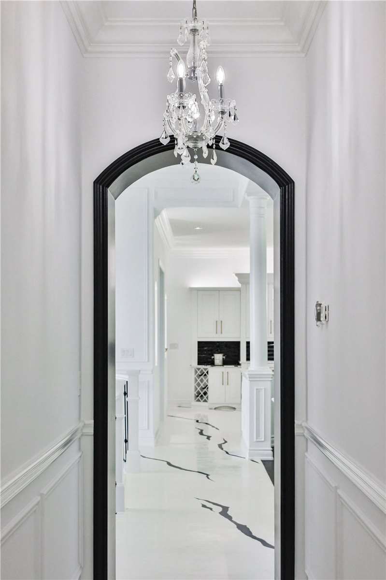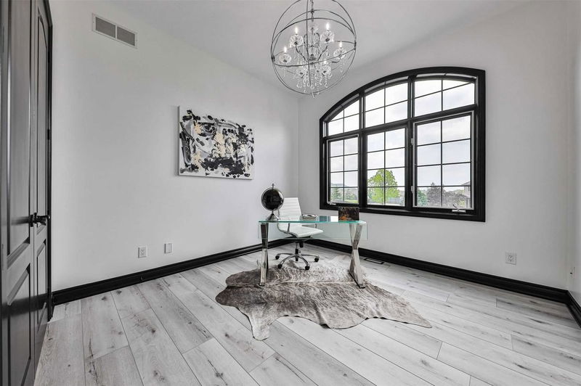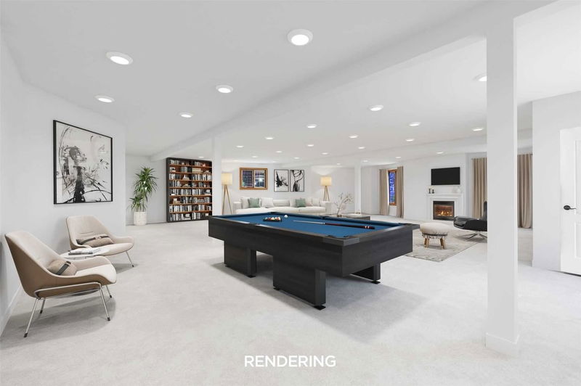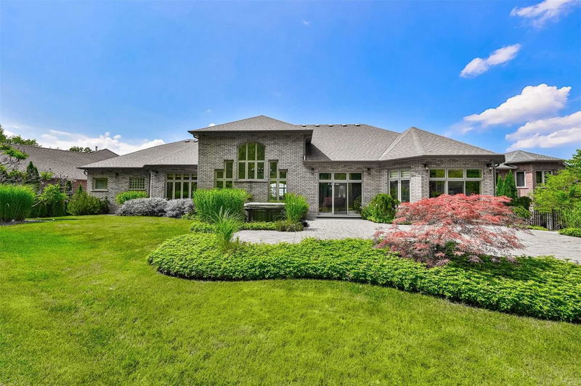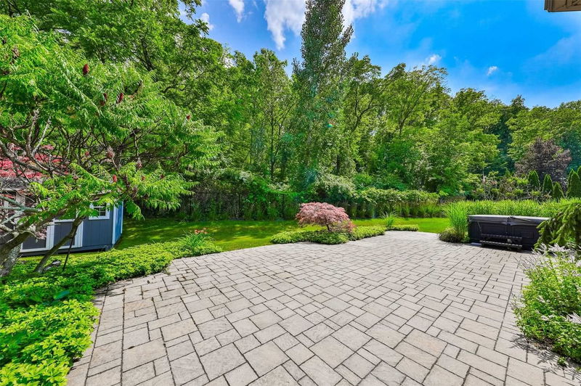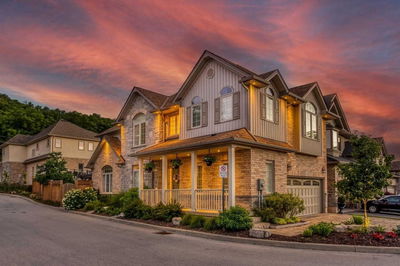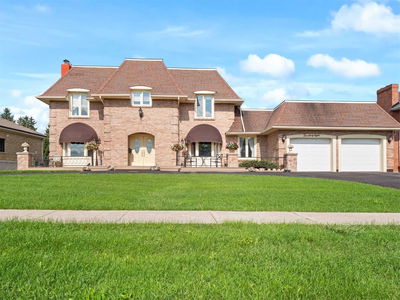Luxury Living In This Stunning Custom Raised Bungalow On 1/3 Of An Acre, At The End Of A Private Cul-De-Sac And Backing Onto The Escarpment. Old World Craftsmanship, Contemporary Finishes And Custom Millwork In The 4000+ Sq Ft Of Fin Living Space Incl. Incl Vaulted Ceilings And Spectacular Acrylic Floors. The Striking Open Concept Main Level Features A Deluxe Gourmet Kitchen, Dining Great Rooms, Office, 4 Bed, 3 Bath, Laundry Room, 3 Car Heated Garage.
Property Features
- Date Listed: Monday, October 17, 2022
- Virtual Tour: View Virtual Tour for 41 Bell Avenue
- City: Grimsby
- Major Intersection: Main Street East And Park Rd S
- Full Address: 41 Bell Avenue, Grimsby, L3M 1B2, Ontario, Canada
- Living Room: Vaulted Ceiling, Gas Fireplace, Hardwood Floor
- Kitchen: B/I Appliances, Quartz Counter, Breakfast Bar
- Listing Brokerage: Real Broker Ontario Ltd., Brokerage - Disclaimer: The information contained in this listing has not been verified by Real Broker Ontario Ltd., Brokerage and should be verified by the buyer.



