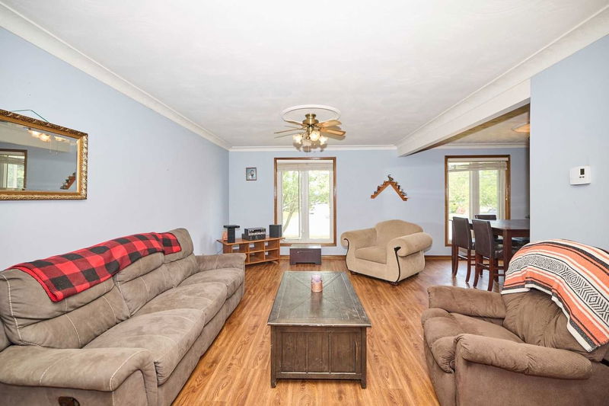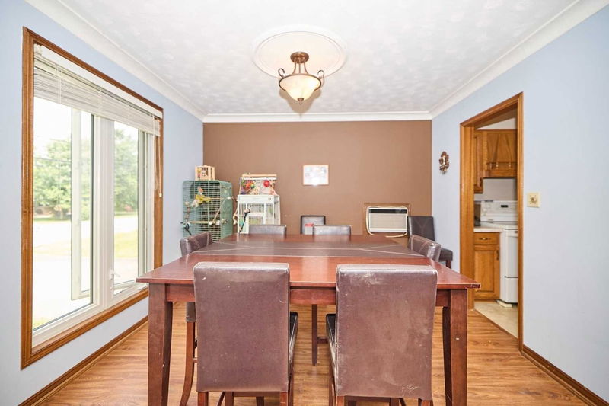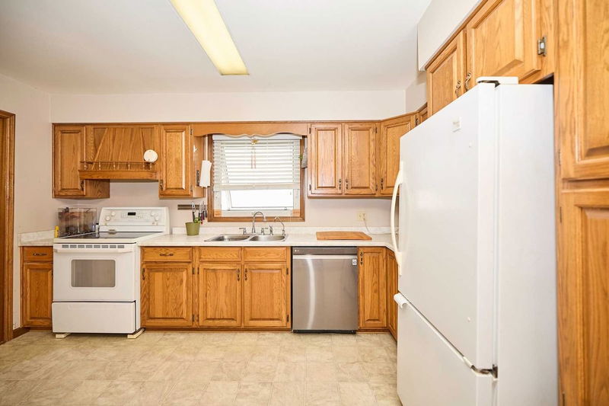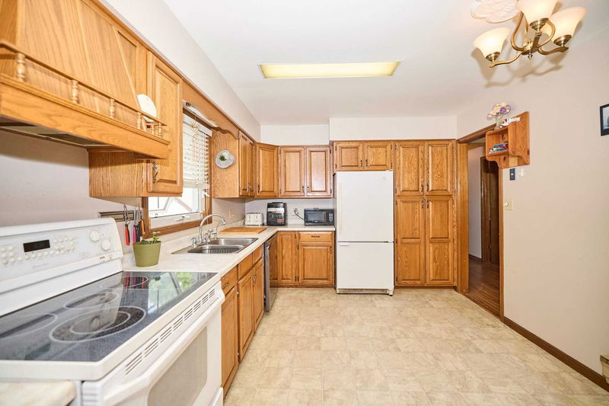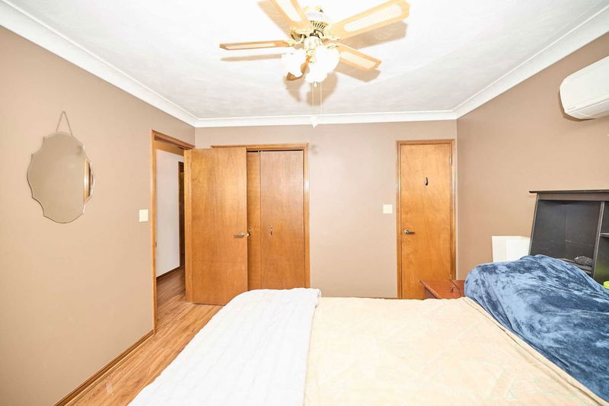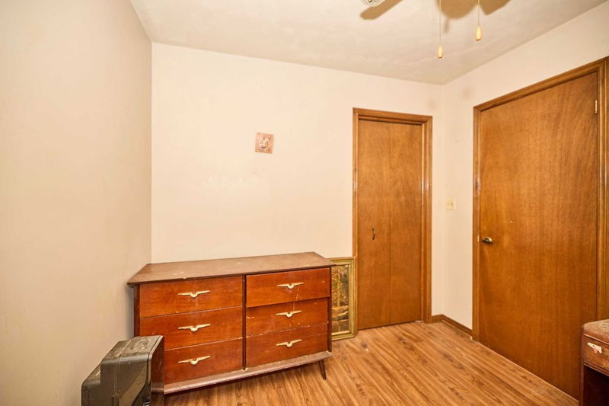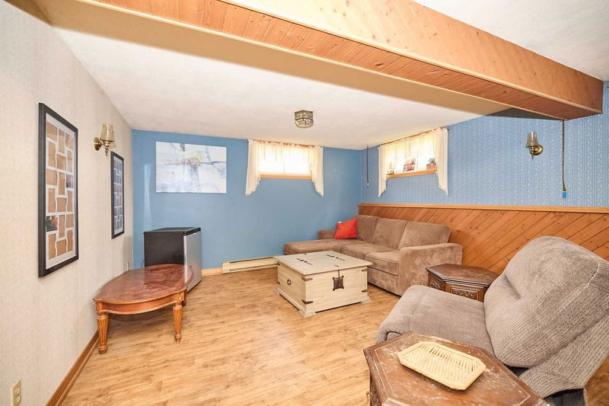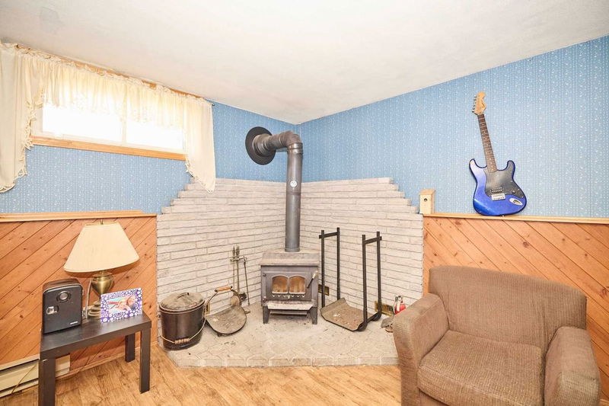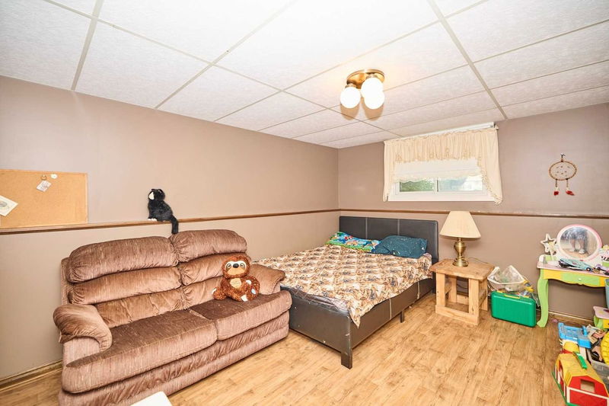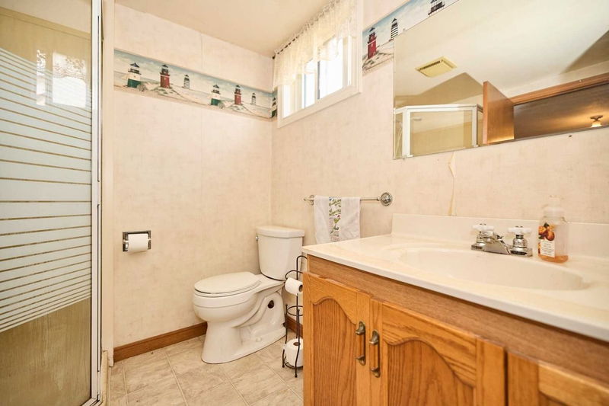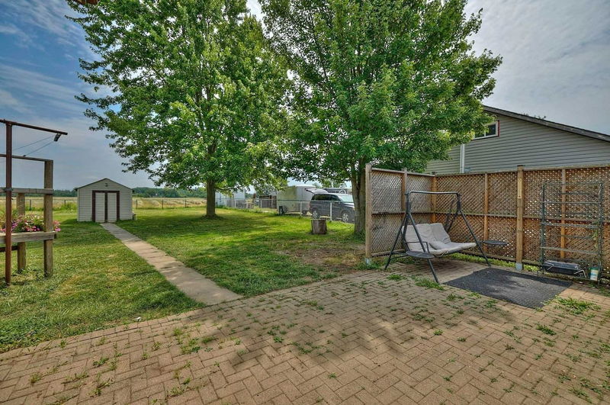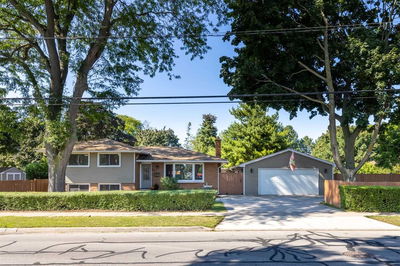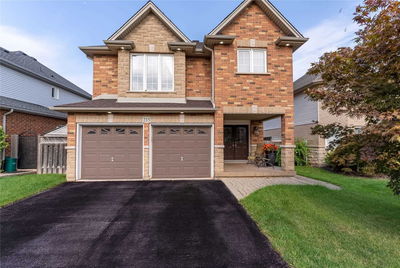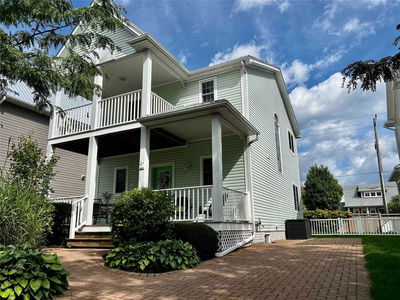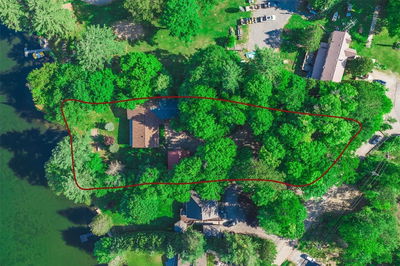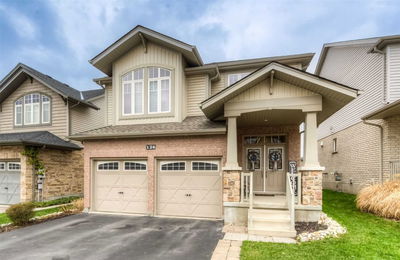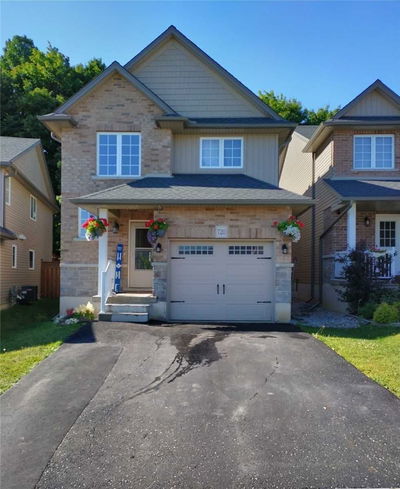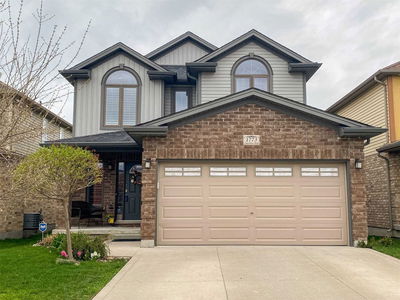Welcome To 2310 Stevensville Rd, A Roomy Raised Bungalow W/Over 2100 Sq. Ft. Of Living, On A Massive 66X188 Ft Lot, Feat'g 3+1 Beds, 2 Full Baths, A Spacious Main Flr Plan W/Open-Concept Living/Dining & Quick Access To The Kitchen Which Is Complete W/Oak Cabinetry & Loads Of Workspace & Storage. Step Down To The Lower Level Which Boasts A Large L-Shaped Rec Rm W/Wood Stove, Bedrm, 3 Pc Bath, Laundry & An Almost Complete Rm Which Could Be Used As An Office Or For More Storage. No Rear Neighbours In This Peaceful Country Setting W/The Convenience Of City Water & Sewers. Updates Include Flooring (Approx 2018), Chain Link Fence Around Spacious Backyard (Approx 2018), 2 Ductless A/C Units (Approx 2017), And Windows (2016). Attached 1.5 Car Garage W/Inside Entry & A Door Leading To Side Yard, Backyard W/Interlock Patio, Shed For Storage & The Driveway Parks Multiple Cars. Loc'd Close To Schools, The Qew, Safari Niagara, Conservation Areas And More. Come And Discover This Jewel Of A Town!
Property Features
- Date Listed: Thursday, September 15, 2022
- City: Fort Erie
- Major Intersection: Stevensville Rd & Bowen Rd.
- Living Room: Laminate, Window
- Kitchen: Window
- Listing Brokerage: Revel Realty Inc., Brokerage - Disclaimer: The information contained in this listing has not been verified by Revel Realty Inc., Brokerage and should be verified by the buyer.



