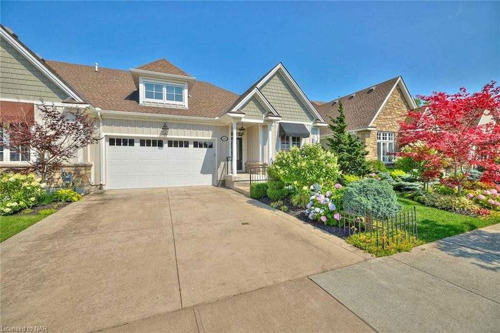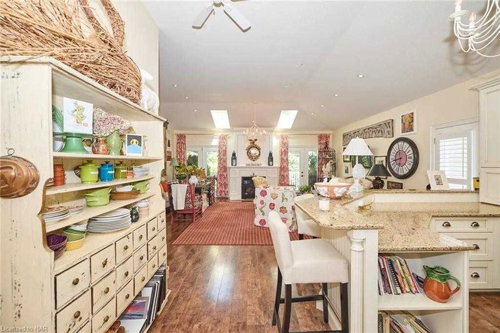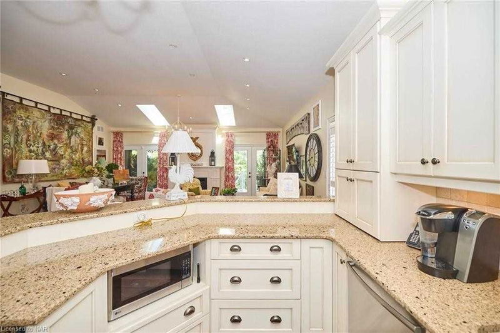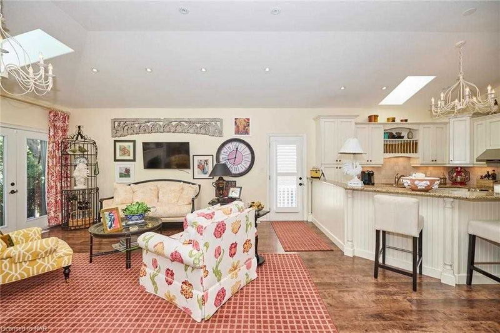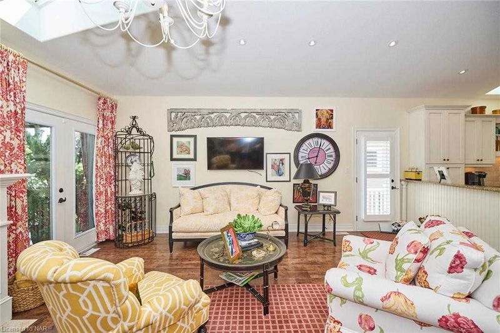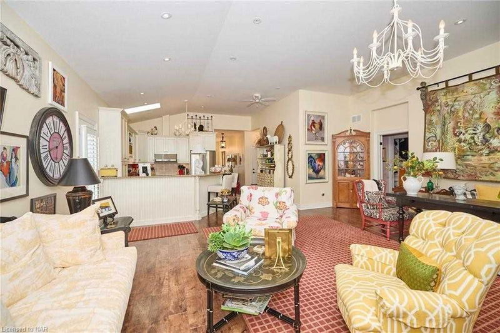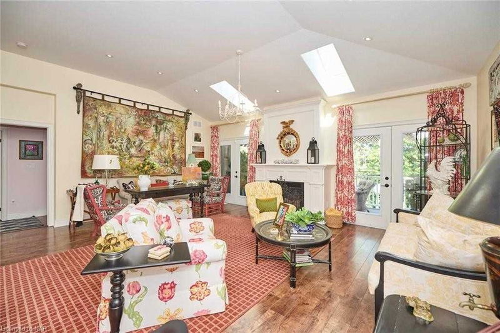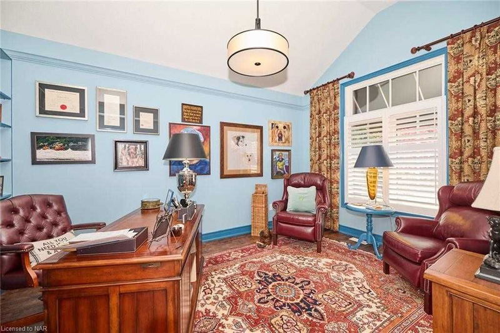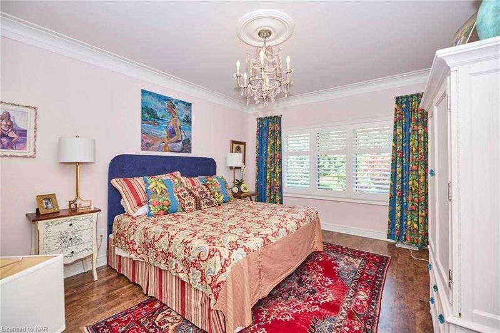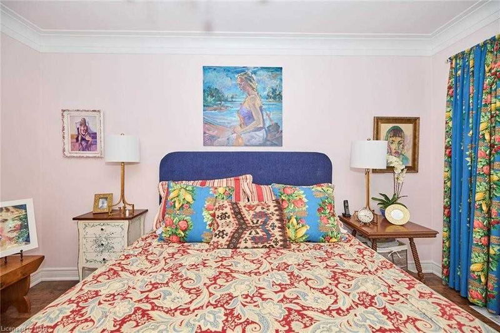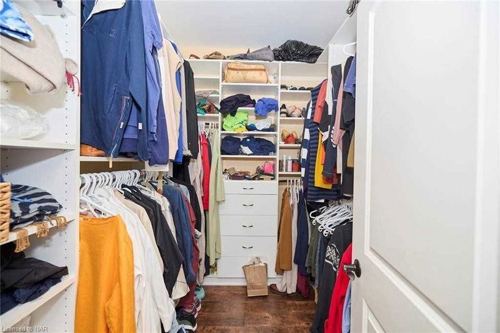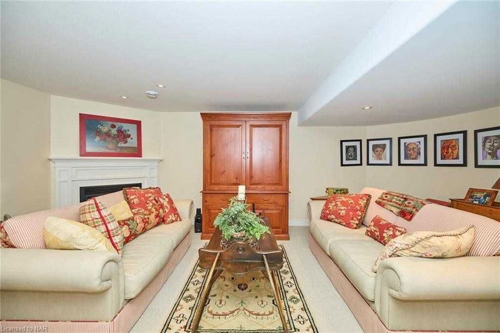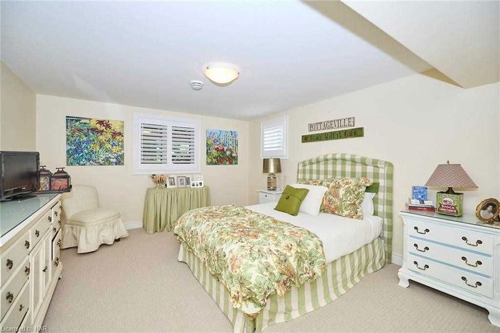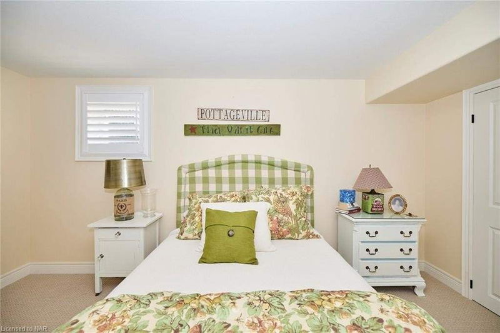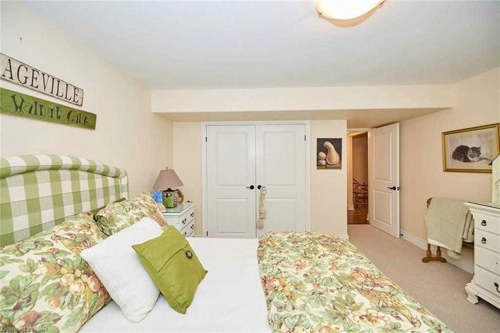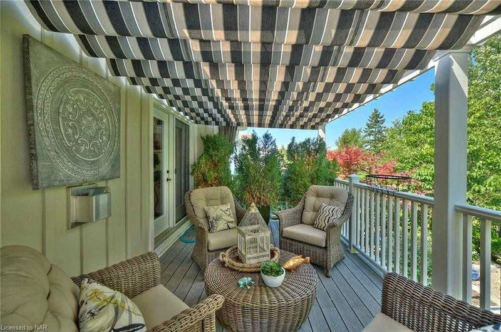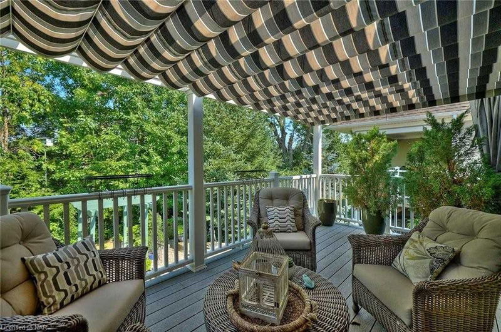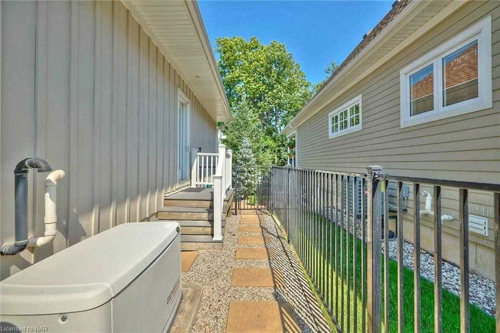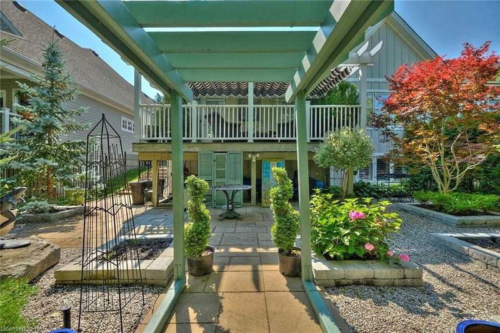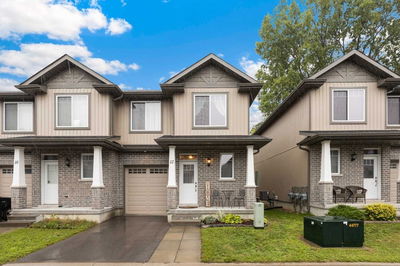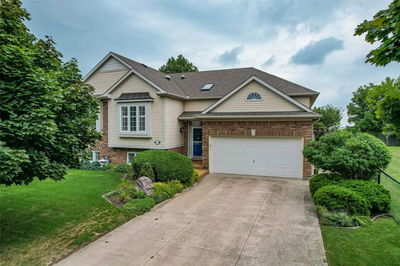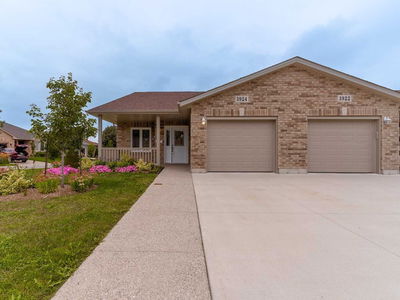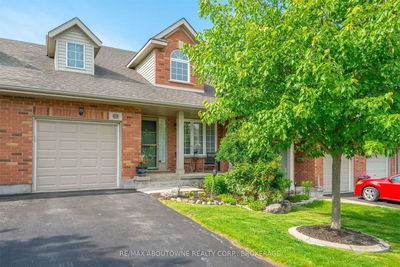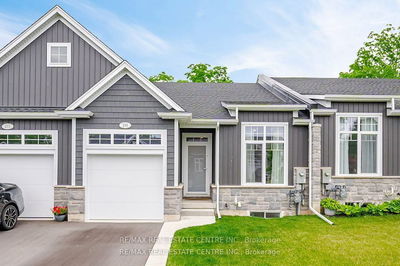Beautiful Freehold 3-Bdrm, 3-Bath Bungalow Townhome In Desirable Adult-Lifestyle Community Of Ridgeway-By-The-Lake. Spacious 2600Sq Ft Layout & Design Is Ideal For Relaxing & Entertaining Friends&Family. Light Cascades Throughout Home W/Soaring Ceilings, Over-Sized Picture Windows, Skylights, Side Door & 2 Sets Of Garden Doors To Back Deck. Luxurious Features Incl. Hardwood Floors, California Shutters, Vaulted Ceilings, Custom Cabinetry, Tile & Glass Showers, Broadloom Carpets, 2 Gas Fireplaces, Gourmet Kitchen Island & Breakfast Bar, 200Amp Service & Generac Generator For Worry Free Living. Main Floor Layout Offers Primary Bdrm W/5Pc Ensuite & W/I Closet, 2nd Bdrm/Office W/Closet, 4Pc Bath & Laundry Rm. Guests Can Enjoy Their Own Space In Finished Basement W/3rd Bdrm, Rec Rm & 4Pc Bath. Private Backyard Is Oasis From Elevated Deck W/Pergola Canopy To Patios, Paths, Gardens, Wrought Iron Fencing & Mature Trees Surrounding Back Property Lines. Steps From 9000 Sqft Algonquin Club,
Property Features
- Date Listed: Wednesday, September 21, 2022
- City: Fort Erie
- Major Intersection: Thunderbay Rd/Driftwood Tr
- Living Room: Fireplace, Vaulted Ceiling, W/O To Balcony
- Kitchen: Hardwood Floor, Vaulted Ceiling
- Listing Brokerage: Re/Max Niagara Team Zing Realty, Brokerage - Disclaimer: The information contained in this listing has not been verified by Re/Max Niagara Team Zing Realty, Brokerage and should be verified by the buyer.



