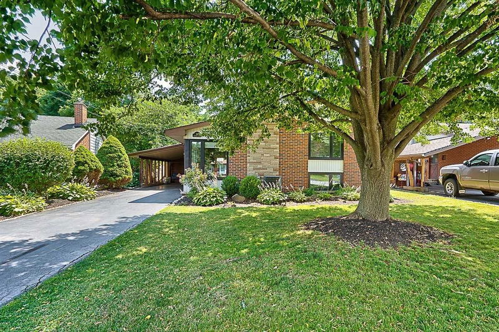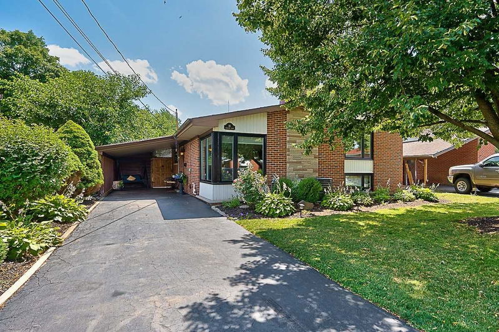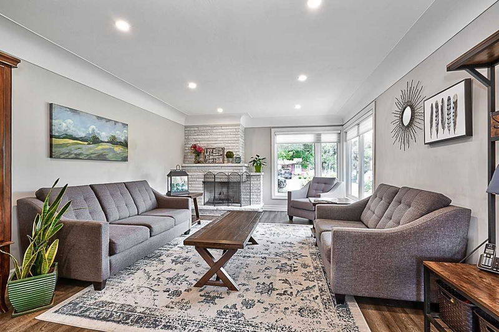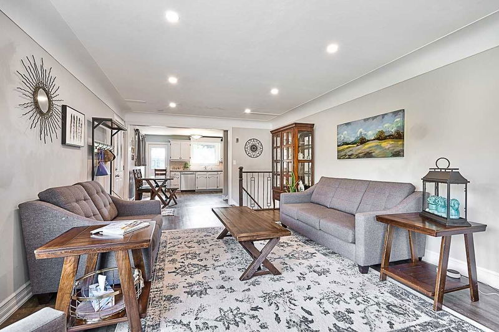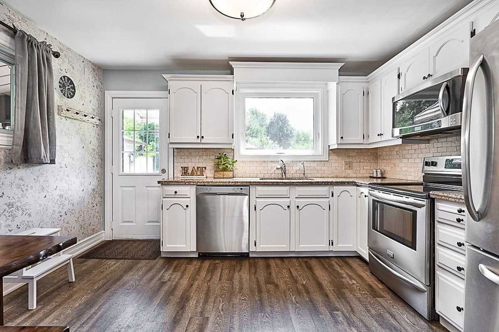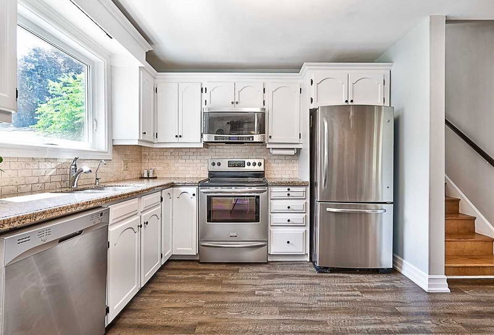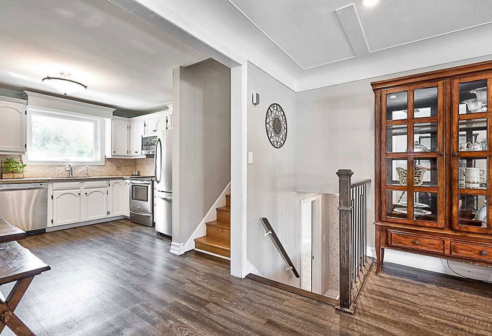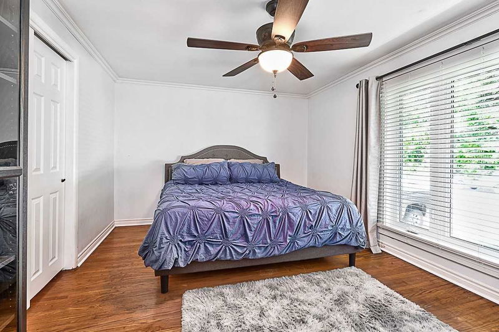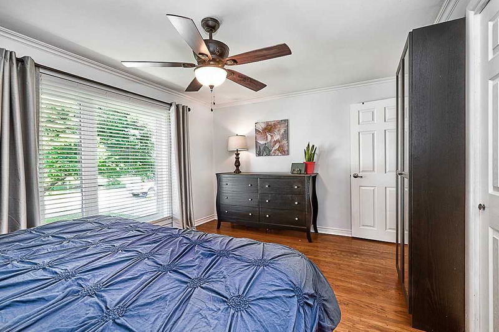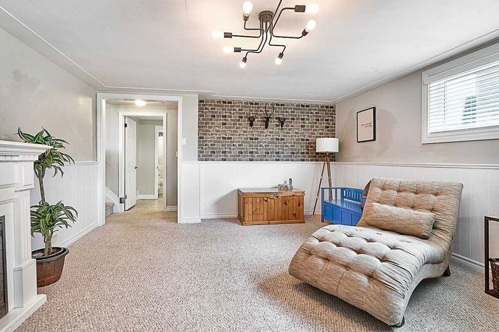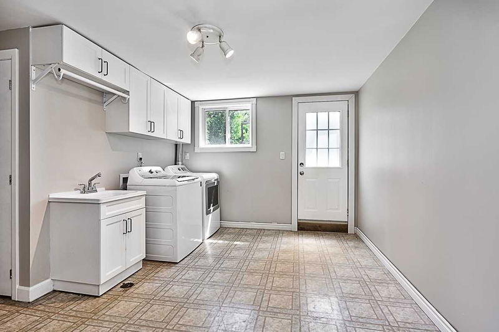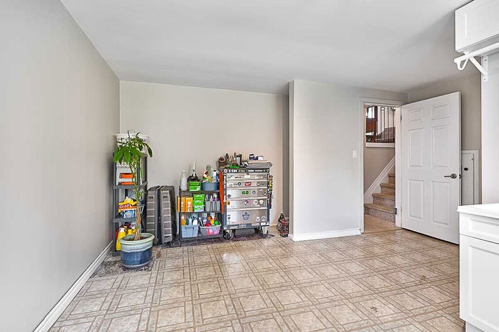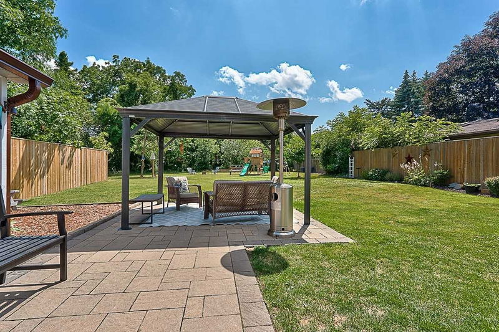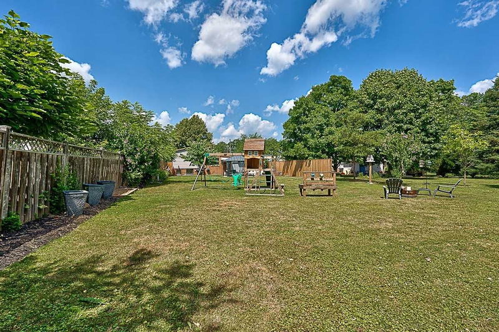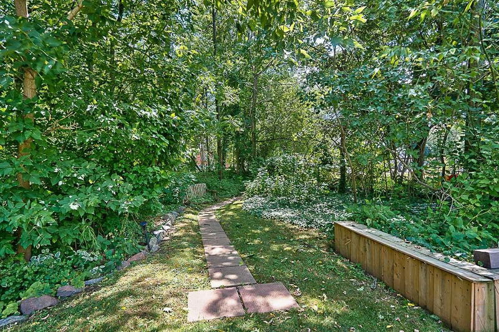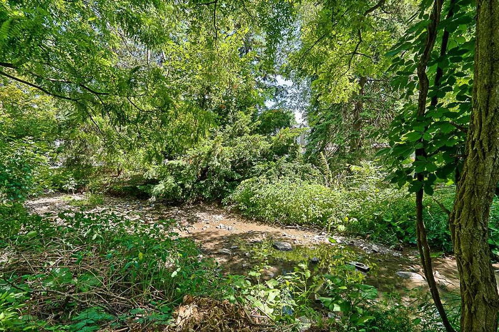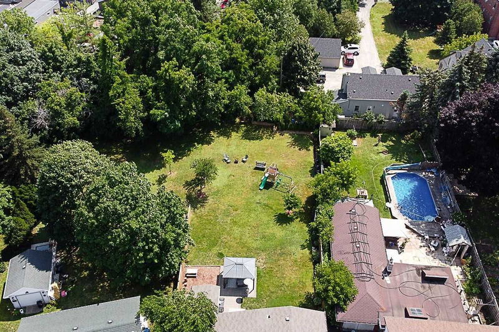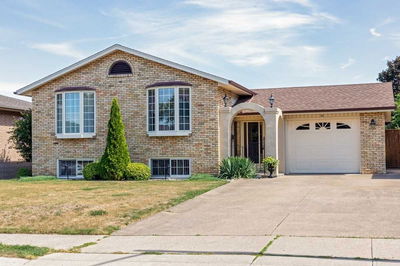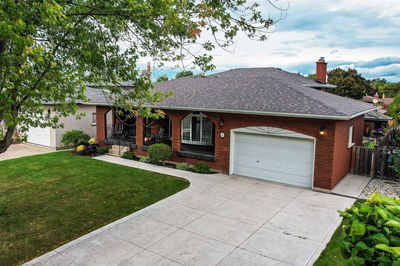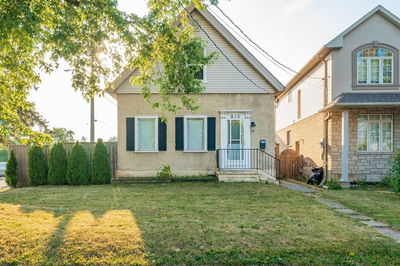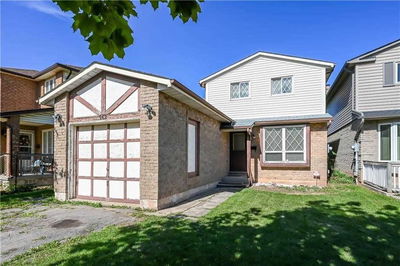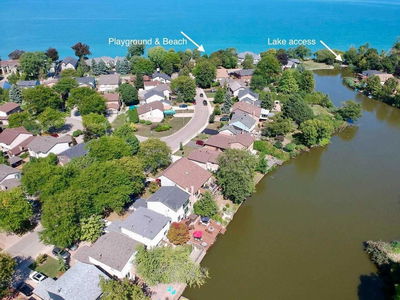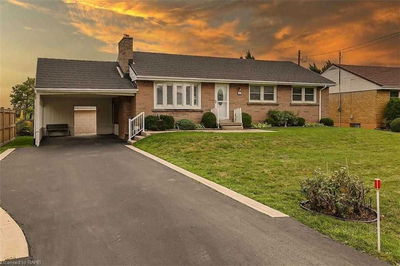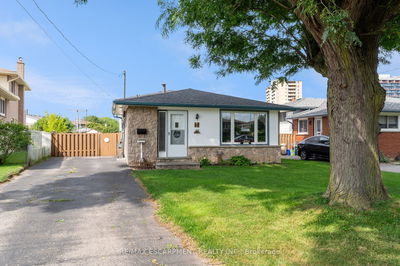Spectacular 190' Deep Irregular Shaped Lot Nestled In The Heart Of Olde Stoney Creek! Sensational Three-Level Side Split Offering Over 1,800 Sf Of Finished Living Space On A Quiet Cul-De-Sac Ideal For Children! The Private, Exceptionally Deep And Park-Like Back Yard With A Small Creek Running Through It Features A Natural Stone Patio With Cabana And Mature Perennial Gardens Provides More Than Enough Space For A Pool, Activities And Entertaining. The Main Level Boasts Laminate Floors, Large Living Room With Wood Burning Fireplace With A Brick Surround Open To The Beautifully Refreshed Eat-In Kitchen With White Cabinetry, Granite Counters, Backsplash, Stainless Steel Appliances That Includes A Brand New Dishwasher Plus Walk-Out To Back Yard. On The Second Level You'll Find Hardwood Floors, Three Spacious Bedrooms And Recently Renovated Four-Piece Main Bathroom. Your Family Will Enjoy The Extra Living Space In The Professionally Finished Basement With Walk-Up (In-Law Suite Potential).
Property Features
- Date Listed: Thursday, September 22, 2022
- Virtual Tour: View Virtual Tour for 18 Faircourt Drive
- City: Hamilton
- Neighborhood: Stoney Creek
- Major Intersection: King Street West/Faircourt Dr.
- Full Address: 18 Faircourt Drive, Hamilton, L8G 2J5, Ontario, Canada
- Living Room: Laminate, Fireplace, Pot Lights
- Kitchen: Laminate, Granite Counter, W/O To Patio
- Family Room: Broadloom, Wainscoting
- Listing Brokerage: Royal Lepage Real Estate Services Ltd., Brokerage - Disclaimer: The information contained in this listing has not been verified by Royal Lepage Real Estate Services Ltd., Brokerage and should be verified by the buyer.

