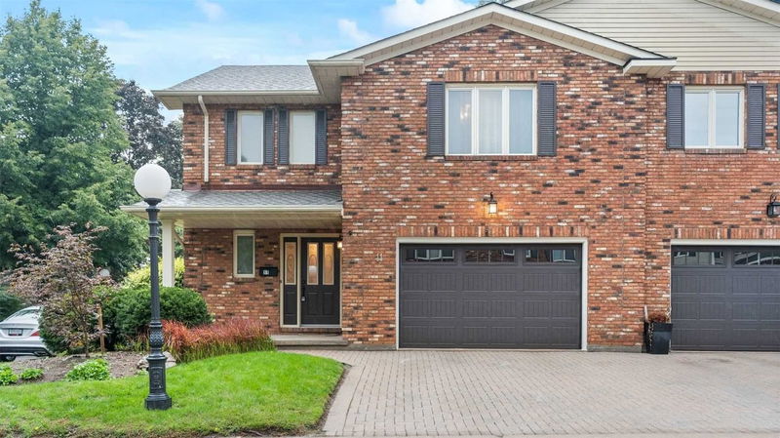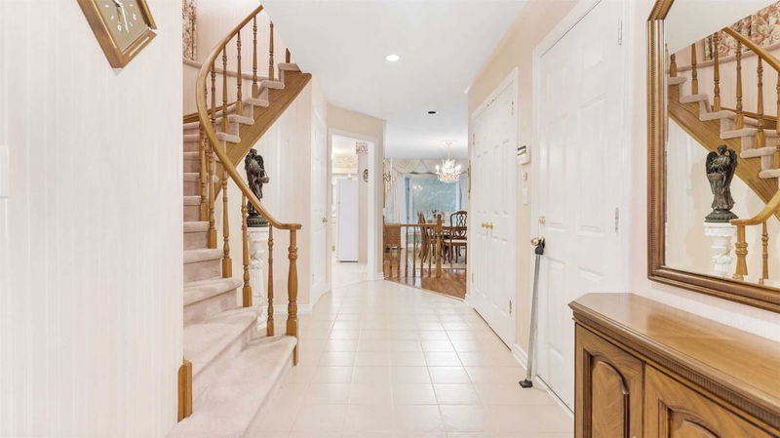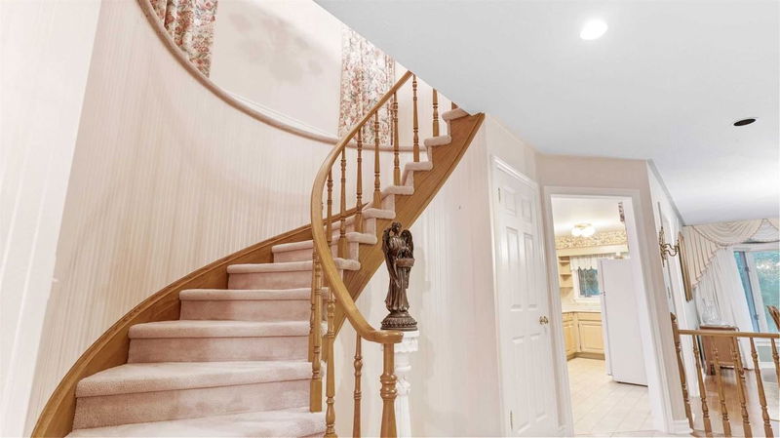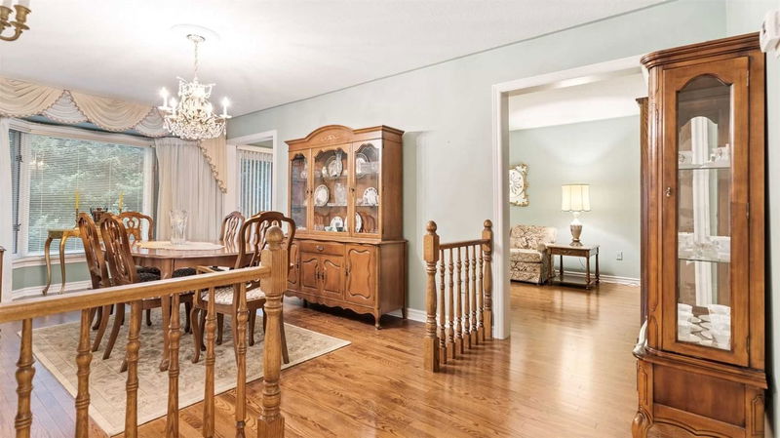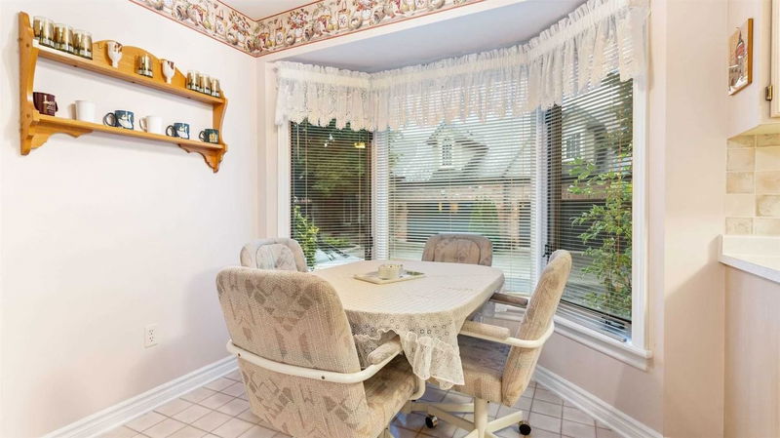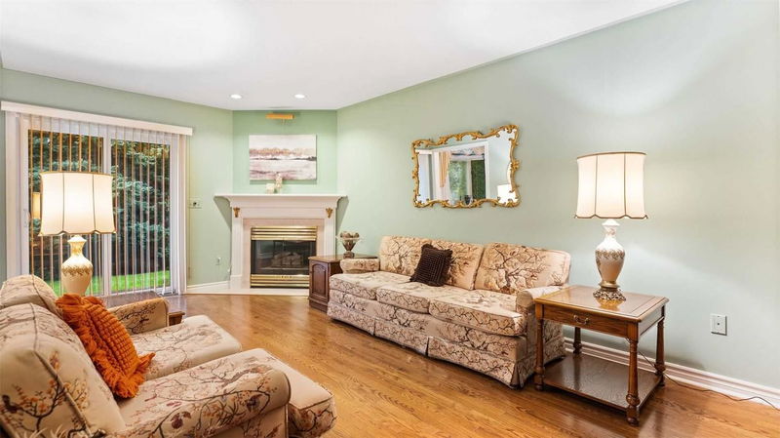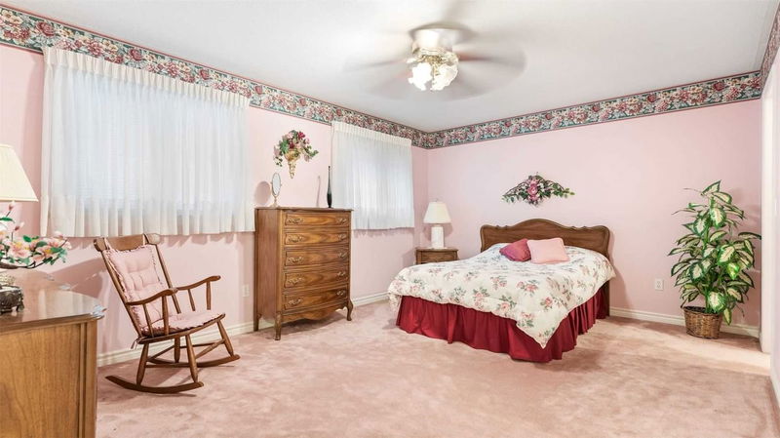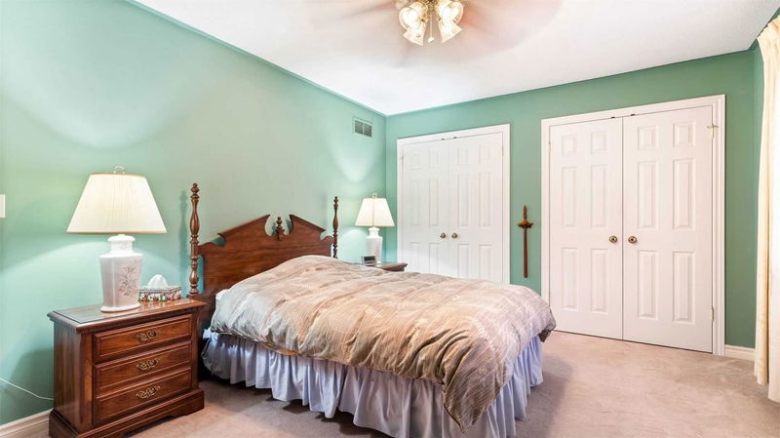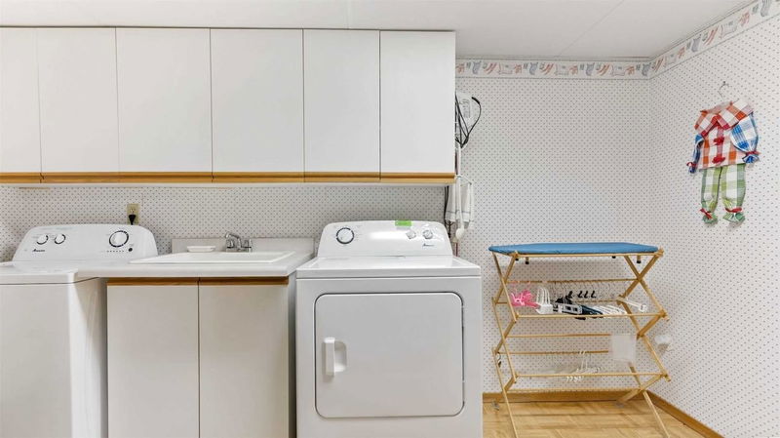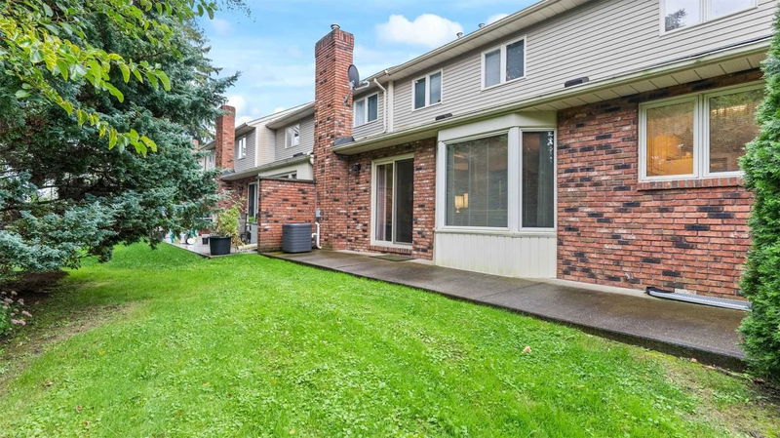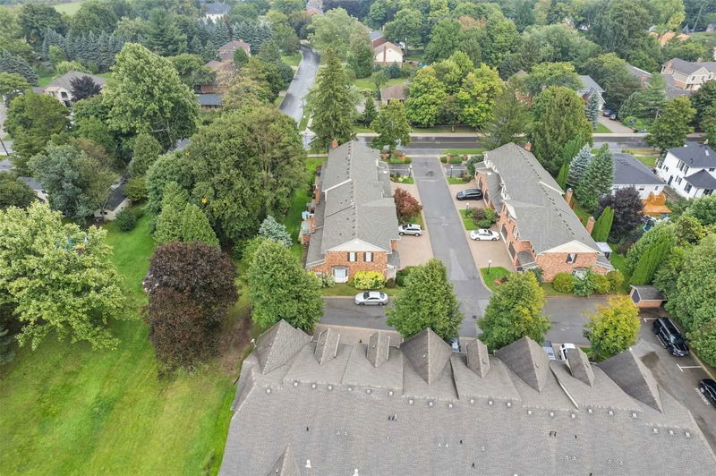End Unit Townhome. Enter Through The Charming Foyer Area, Pass By The 2Pc Powder Room On The Main Level And Go Straight To The Dedicated Dining Room With Hardwood Floors And A Large Bay Window, Perfect For Gatherings! The Spacious Living Room On This Level Is The Perfect Place To Relax And Unwind, Especially Around The Corner Fireplace. Upstairs, 3 Generously Sized Bedrooms All With Large Windows & Closets Are Found And Are Just Waiting For Your Personal Touches. The Primary Bedroom Boasts An Impressive 4Pc En-Suite, Along With A Walk-In Closet. Hook-Up Your Laundry Machines On This Level For Easy Access, Or Utilize Their Current Location On The Lower Level. Speaking Of The Finished Basement, You Have Plenty Of Room To Create Your Dream Rec Room, Exercise Area, Additional Bedroom Or Anything You Can Think Of! All Exterior Maintenance Is Taken Care Of For You In The Low Monthly Condo Fee, So Look Forward To Stress-Free Living.
Property Features
- Date Listed: Thursday, September 22, 2022
- City: Pelham
- Major Intersection: Hwy 20- Hurricane Rd-Pelham St
- Living Room: Main
- Kitchen: Main
- Listing Brokerage: Revel Realty Inc., Brokerage - Disclaimer: The information contained in this listing has not been verified by Revel Realty Inc., Brokerage and should be verified by the buyer.


