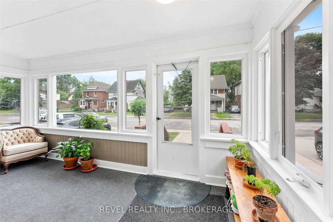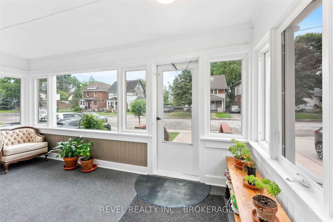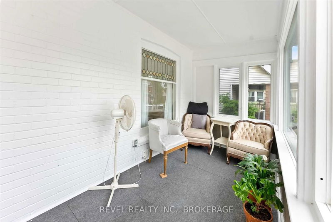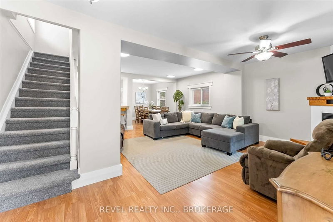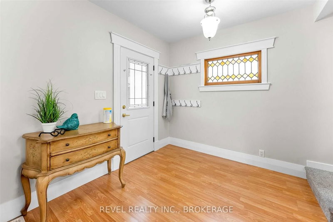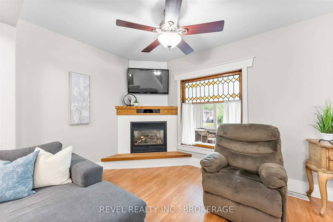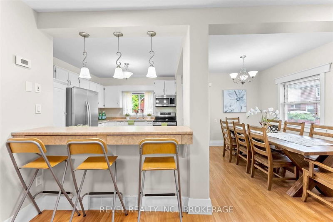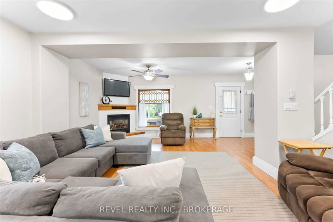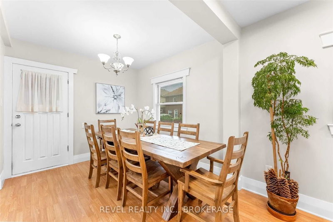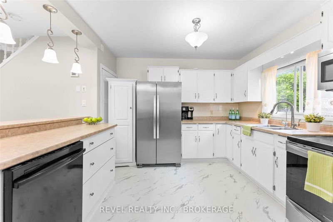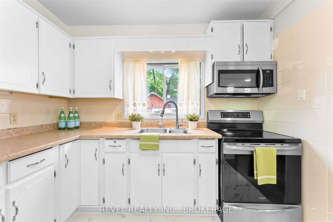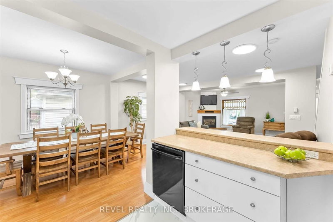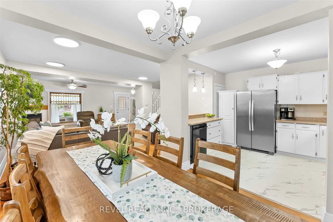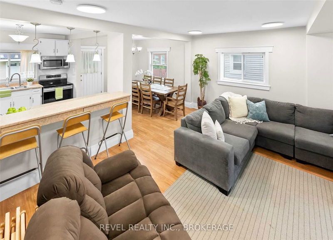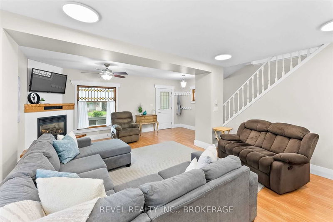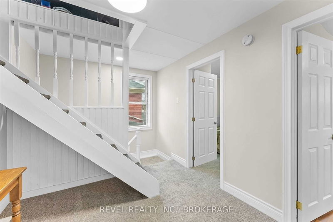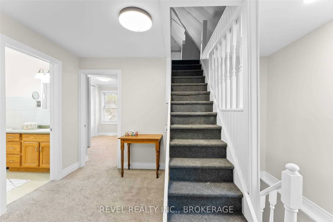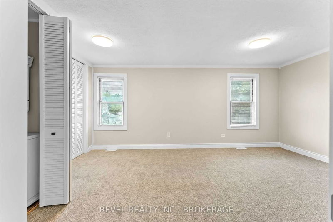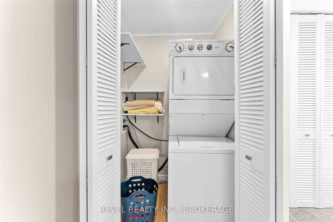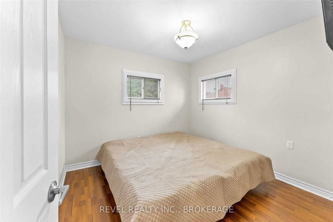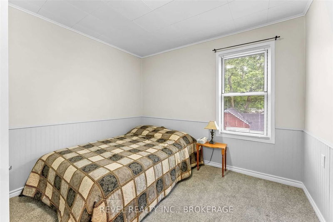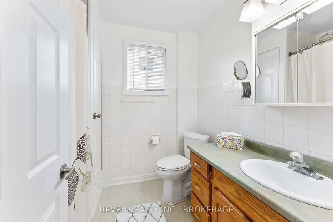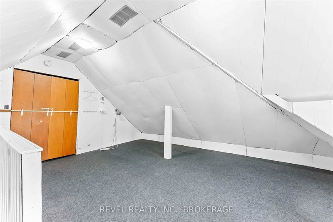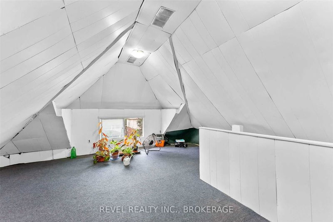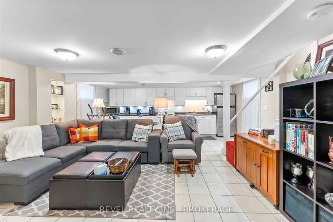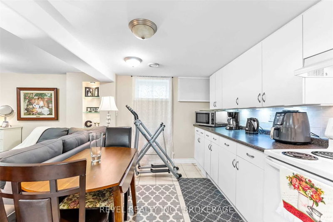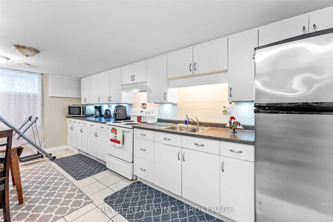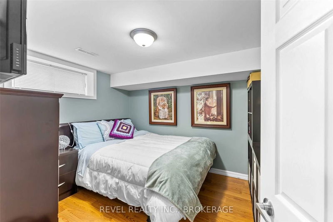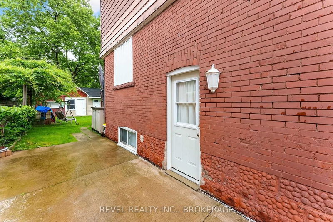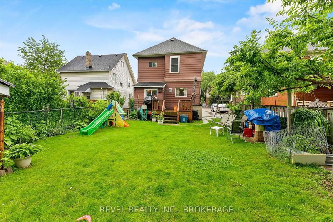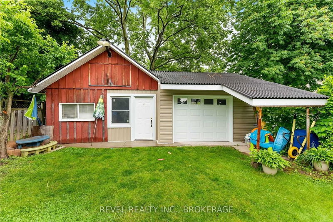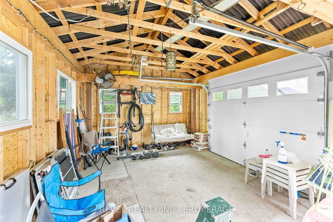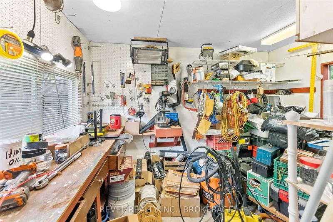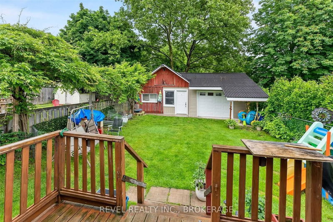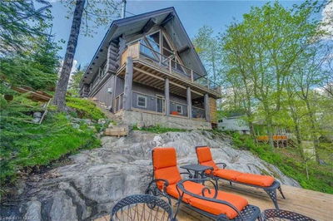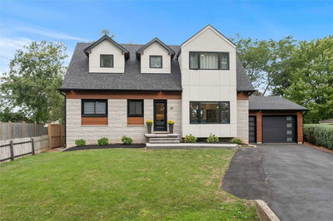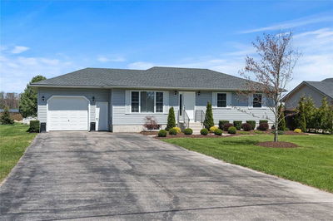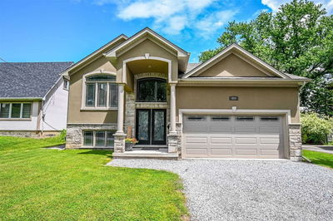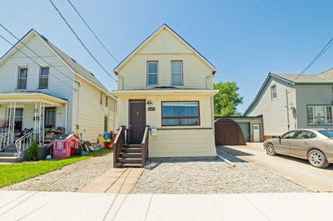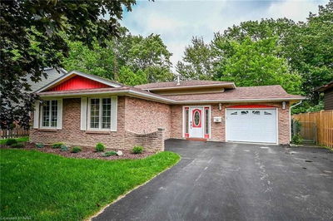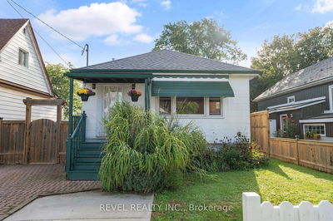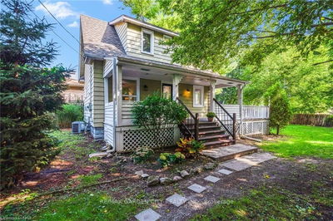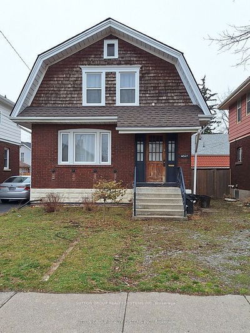Wonderful Opportunity To Own A Newly Renovated Home With Accessory Apartment / Inlaw Suite In The Lower Level. This Home Features 3 Spacious Rooms, A Finished 3rd Storey Loft And A Detached Man Cave / She Shed. This Home Has Been Meticulously Maintained And Upgraded Including New Sewer Line And Plumbing Throughout, 200 Amp Service To The House And 200 Amp Panel With Sub Panel In The Shed, Furnace 6 Yrs, Hwt 5 Yrs, Ac 4 Yrs, Roof Redone In 2011 With 50 Year Shingles, Basement Apartment Has 5/8 Fire Rated Drywall Throughout The Ceiling And Double Layer Of Roxul Insulation As Well As In The Walls All Around, Waterproofed Basement, Basement Apt Has Separate Entrance But Can Be Accessed From Main Floor Kitchen As Well.
Property Features
- Date Listed: Friday, September 23, 2022
- Virtual Tour: View Virtual Tour for 4981 Willmott Street
- City: Niagara Falls
- Major Intersection: Valley Way - Third - Willmott
- Full Address: 4981 Willmott Street, Niagara Falls, L2E 1Z9, Ontario, Canada
- Kitchen: Combined W/Dining
- Living Room: Main
- Kitchen: Combined W/Dining
- Living Room: Lower
- Listing Brokerage: Revel Realty Inc., Brokerage - Disclaimer: The information contained in this listing has not been verified by Revel Realty Inc., Brokerage and should be verified by the buyer.

