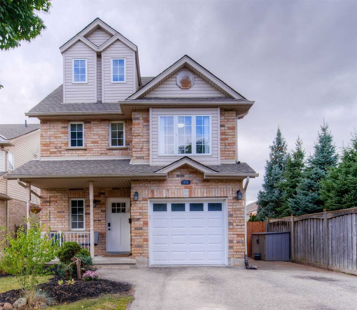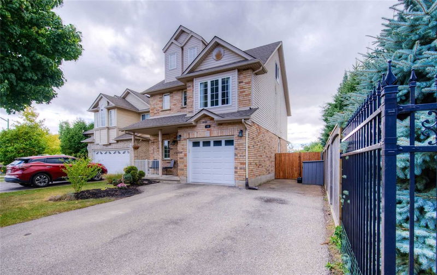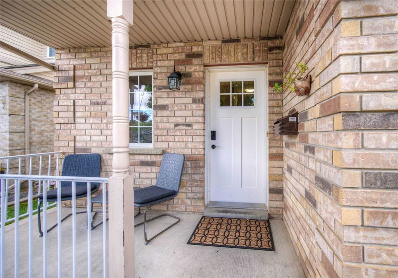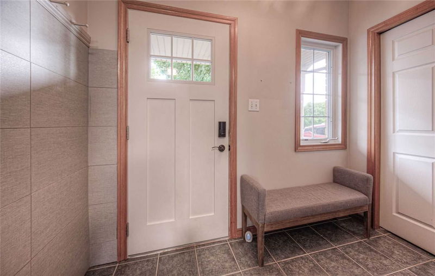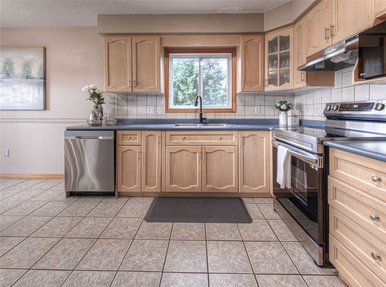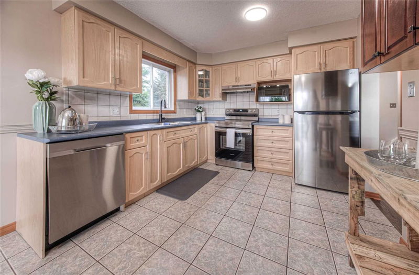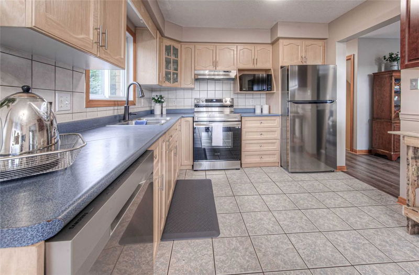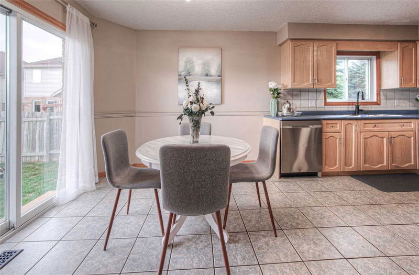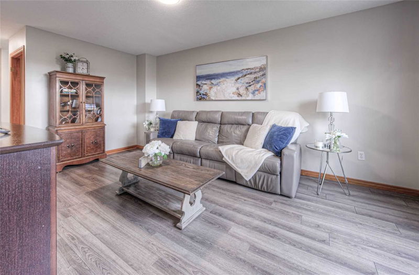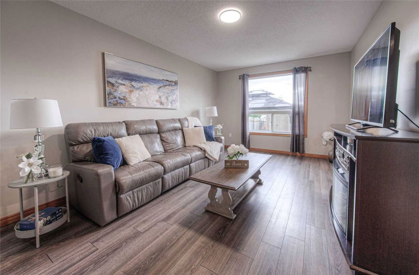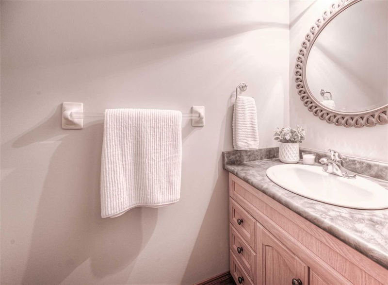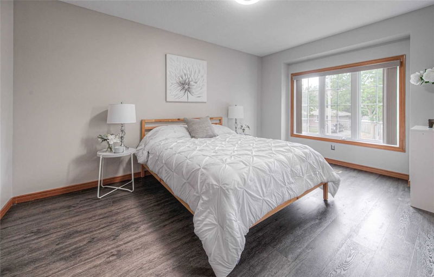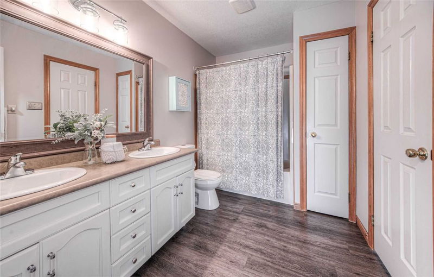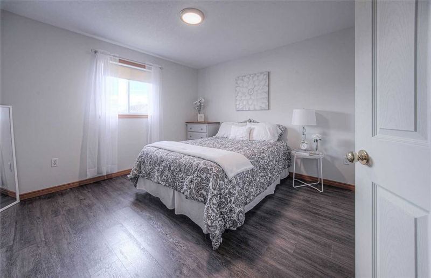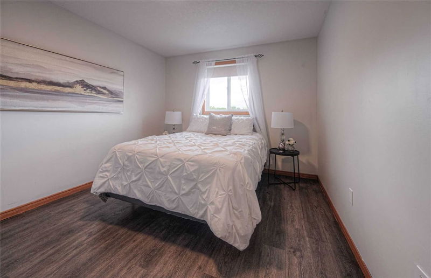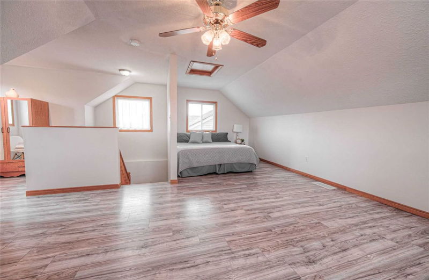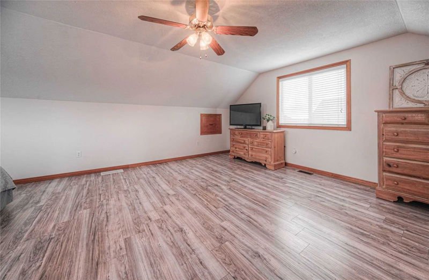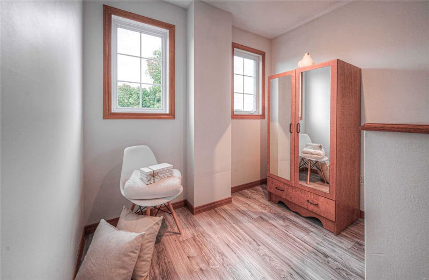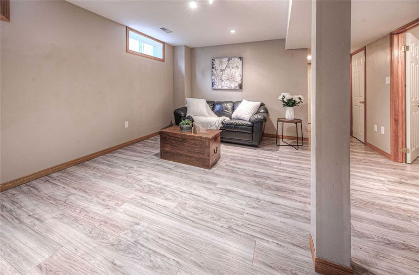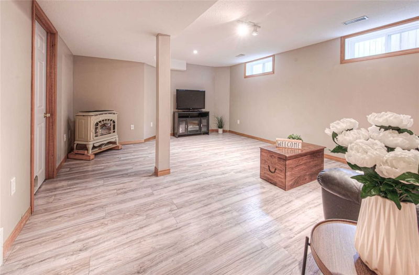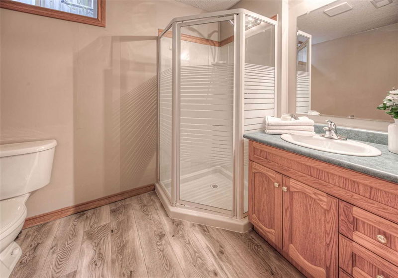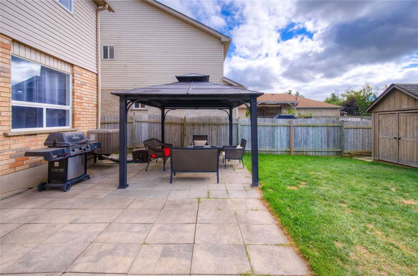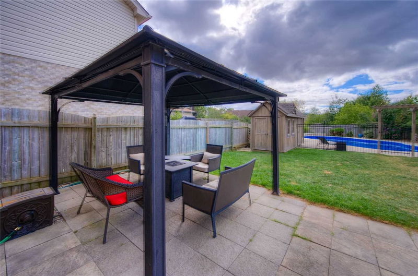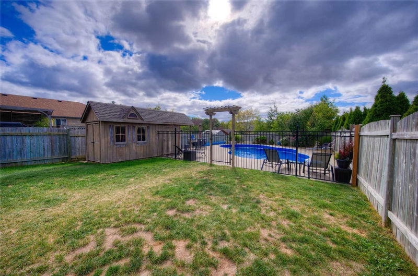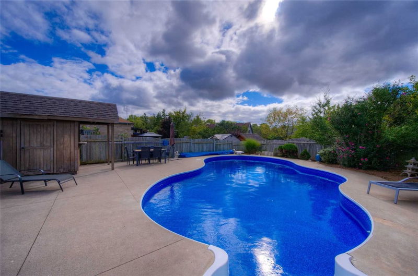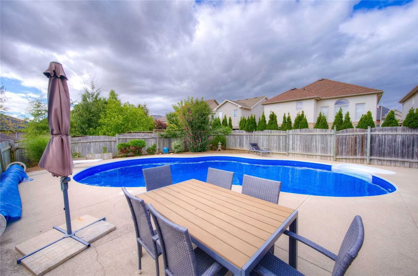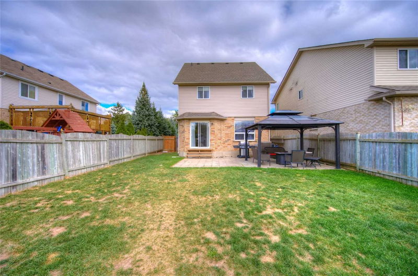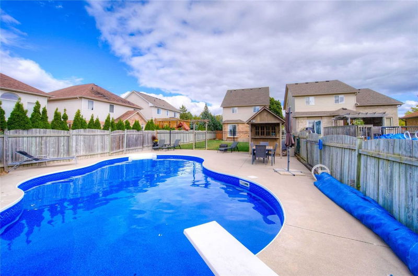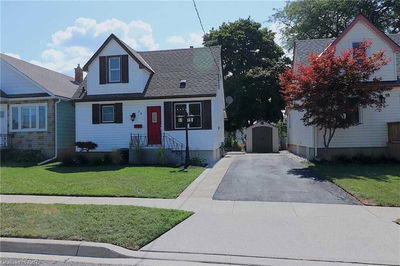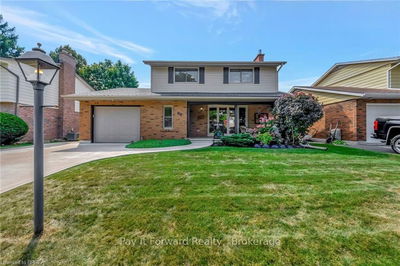Welcome Home To 112 Kent Street In A Highly Desirable West Galt Neighbourhood. This Detached, 3 Bed + Loft, 2.5 Bath Home Boasts Approximately 2500 Sqft Of Finished Living Space And Sits On A 37 X 156 Foot Lot And Features A Gorgeous Inground, Heated Pool (Liner 2022, Filter 2022, Heater 2020) With A Concrete Patio Surround, Shed/Bar Area, And A Nice Sized Grassy Space With A Patio And Gazebo - All Perfect For Entertaining! This Bright And Spacious Family Home Features Many Updates Including A Newer High-Efficiency Furnace And Ac (2021); Newer Vinyl And Laminate Flooring (2-3 Years); Fresh And Neutral Paint Throughout (2022); A Nice-Sized Kitchen With New Stainless Steel Appliances (2022); Updated Light Fixtures; Newer Front Door (2021) And Auto Garage Door Opener (2 Years); A 5 Piece Bath With Ensuite Privilege, A Built-In Desk/Study Area, Convenient Second Floor Laundry, And A 3rd Floor Loft Area That Can Be Used To Suit Your Specific Needs.
Property Features
- Date Listed: Friday, September 23, 2022
- Virtual Tour: View Virtual Tour for 112 Kent Street
- City: Cambridge
- Major Intersection: Cedar To Kent
- Full Address: 112 Kent Street, Cambridge, N1S4H2, Ontario, Canada
- Living Room: Main
- Kitchen: Main
- Listing Brokerage: Re/Max Twin City Realty Inc., Brokerage - Disclaimer: The information contained in this listing has not been verified by Re/Max Twin City Realty Inc., Brokerage and should be verified by the buyer.

