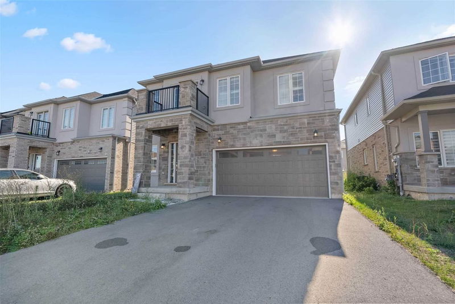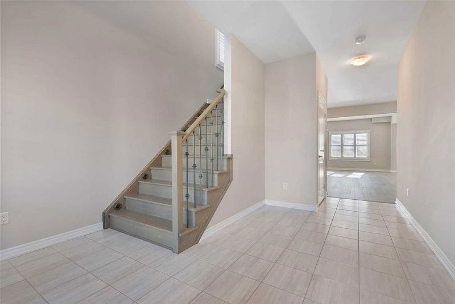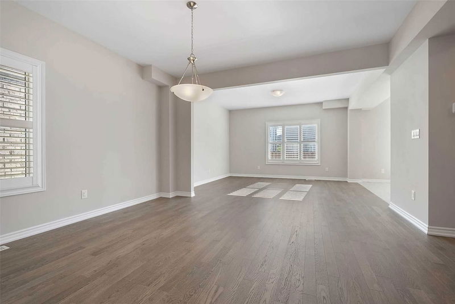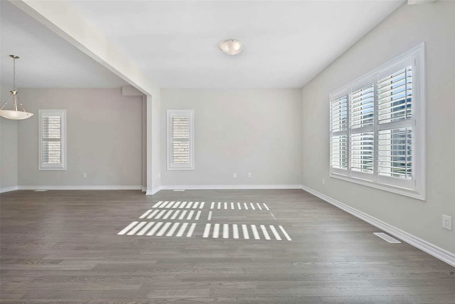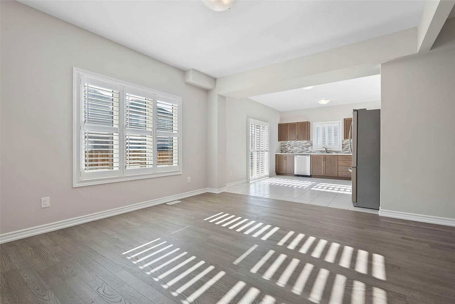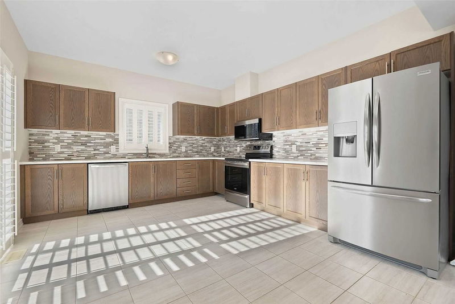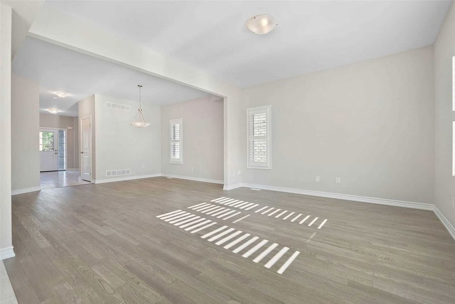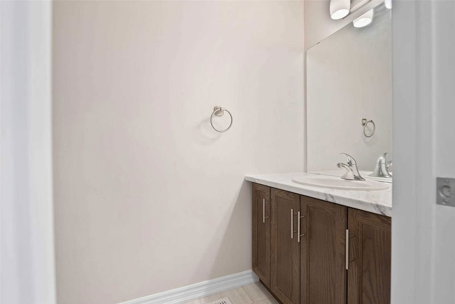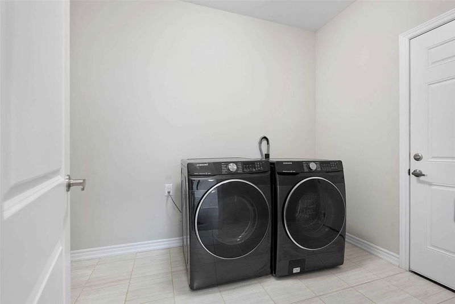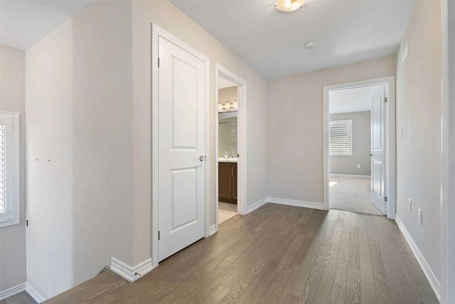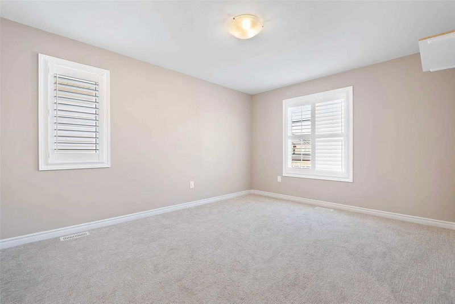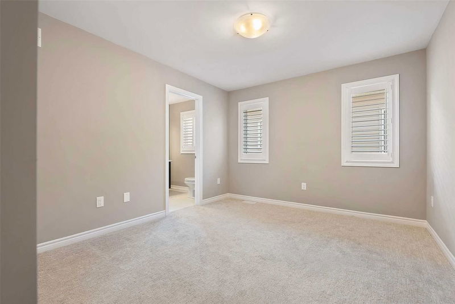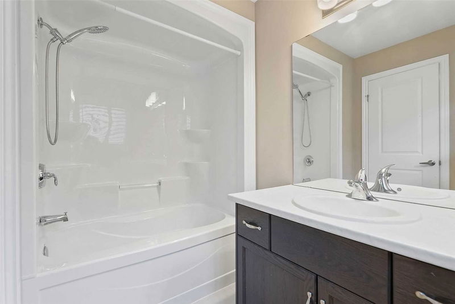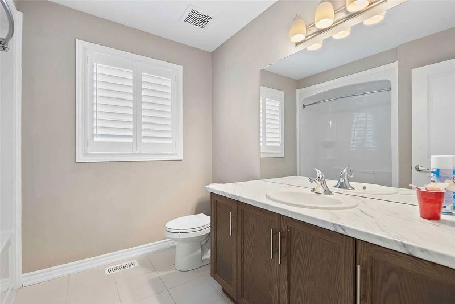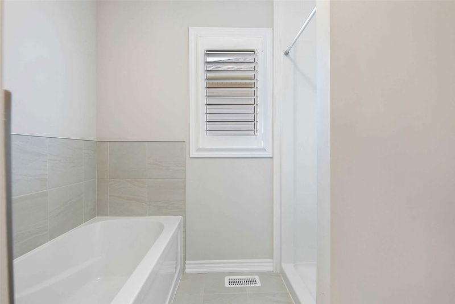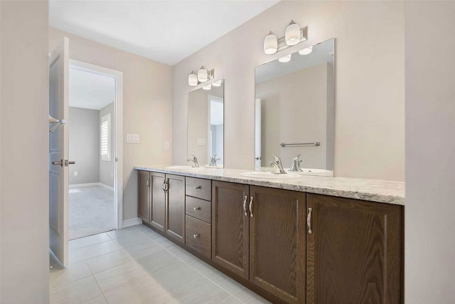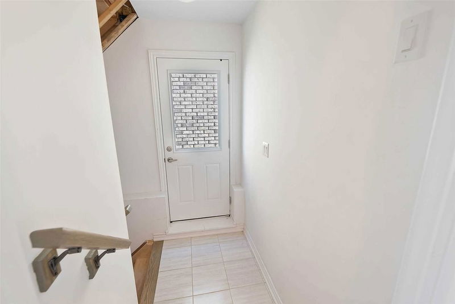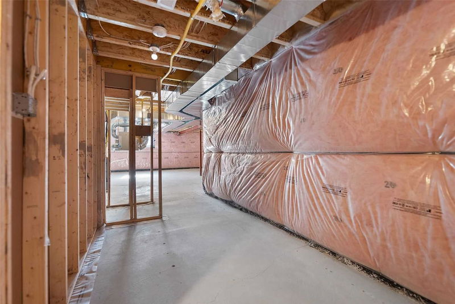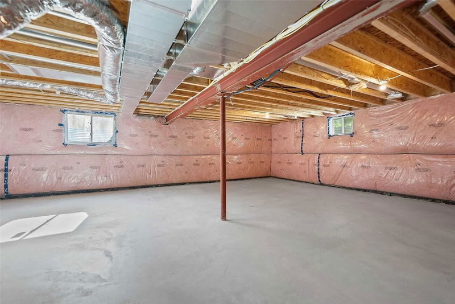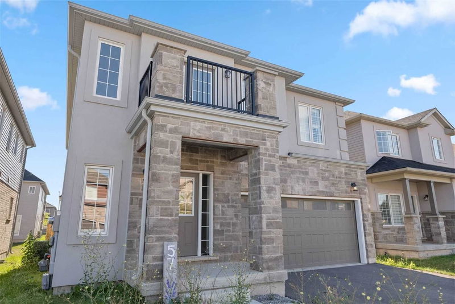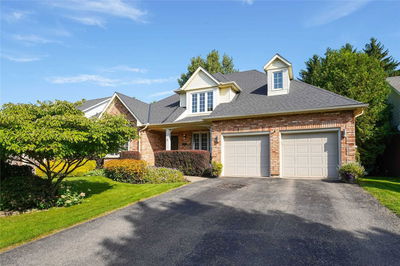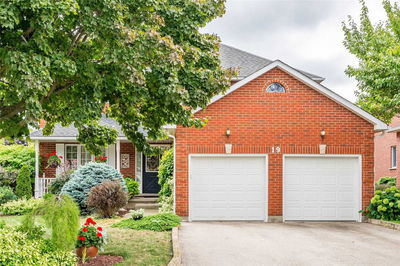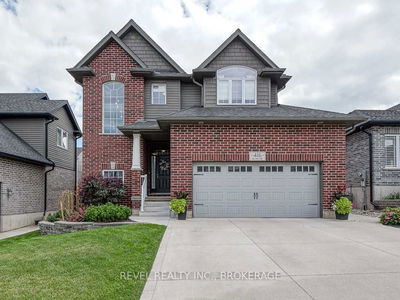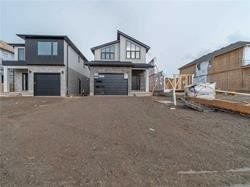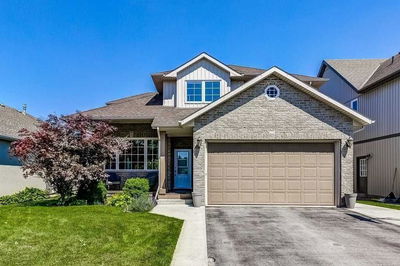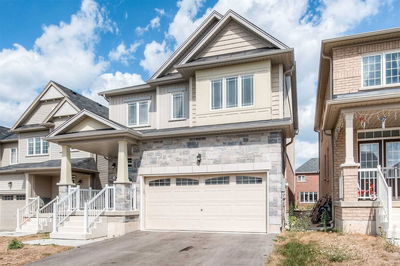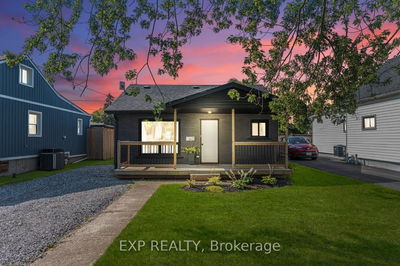Welcome To 57 Bethune Ave, This Beautiful Family Home 2339 Ft? Of Living Space Does Not Disappoint. The Main Floor Features Grand Foyer, Powder Room, Living Room, Great Room, & Open Concept Eat In Kitchen With Sliding Patio Doors To The Back Yard. Hardwood Floors In Living/Great Room. Floor Plan Flow Seamlessly From One Room To Next, Perfect For Entertaining All Guests & Family. Two Car Garage With Inside Entry Into Mudroom/Laundry Room Access 2nd Level Boasts 4 Bedrooms. Principle Bedroom Is Complete With Ensuite Featuring A Separate Tub & Shower, Perfect For Unwinding After A Long Day & Walk In Closet. 2nd Room With 3 Piece Ensuite, 3rd Room With Access To Front Balcony Perfect To Enjoy Sun & Have Your Favorite Plants/Flowers & Spacious 4th Bedroom & Another 3 Piece Bathroom. High Quality Carpet On The Entire Floor. Separate Side Door To The Basement Which Is Unfinished And Waiting For Your Personal Touches. This Is Home Is Situated On A Great Lot In Prime Growing Neighborhood.
Property Features
- Date Listed: Monday, September 26, 2022
- City: Welland
- Major Intersection: Bradley And Mccabe Ave
- Family Room: Main
- Kitchen: Main
- Listing Brokerage: Revel Realty Inc., Brokerage - Disclaimer: The information contained in this listing has not been verified by Revel Realty Inc., Brokerage and should be verified by the buyer.


