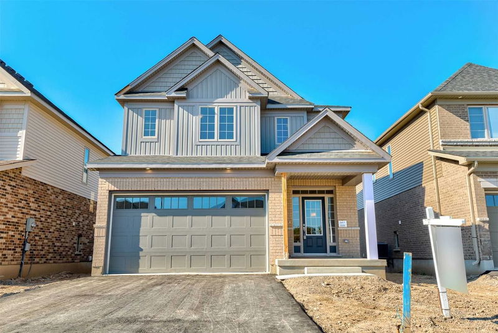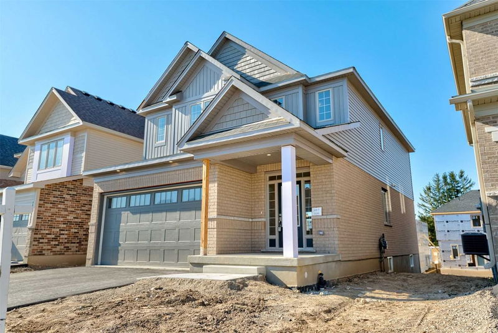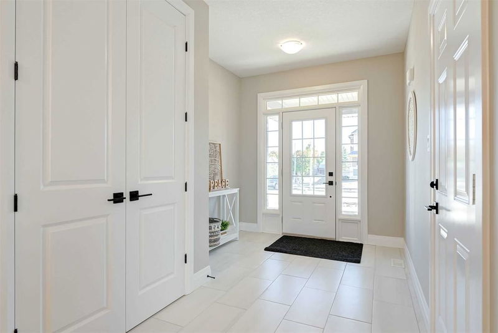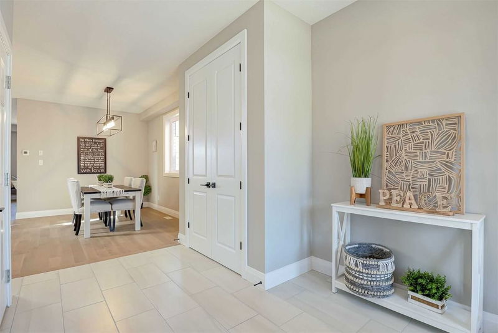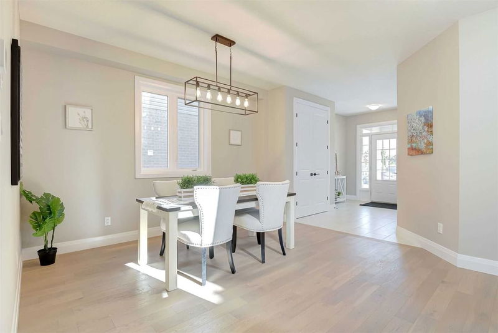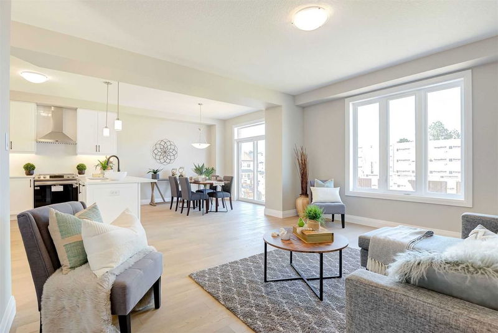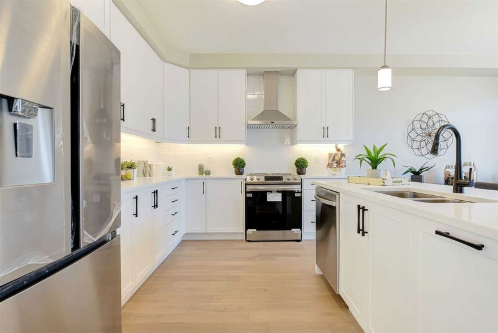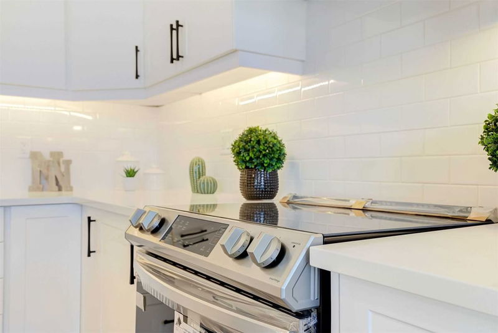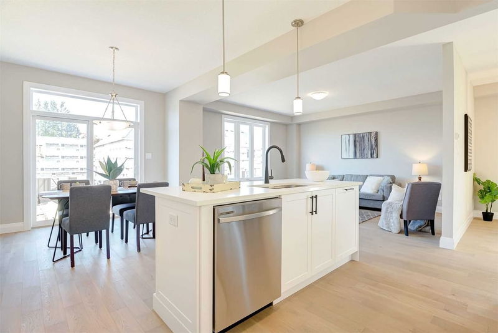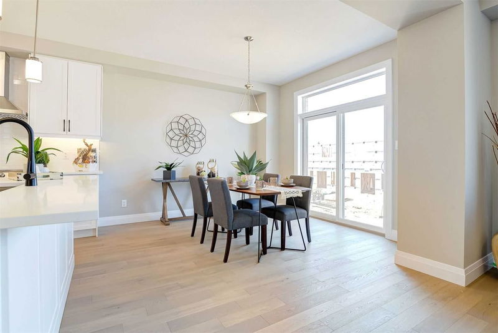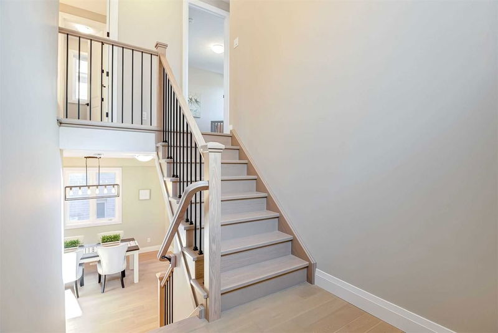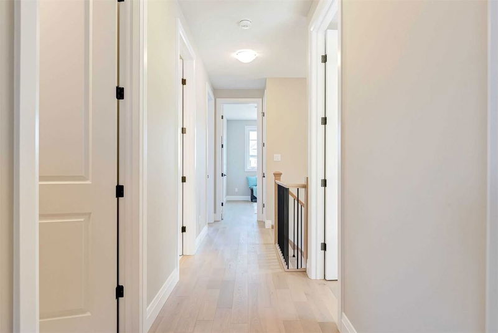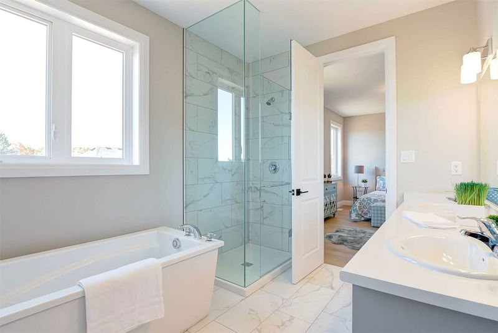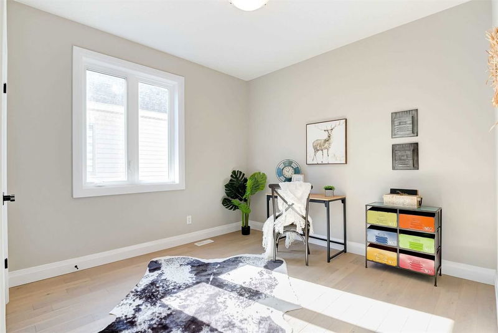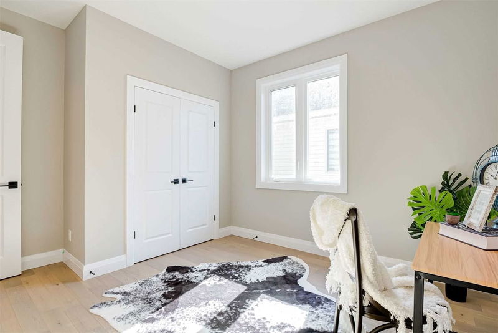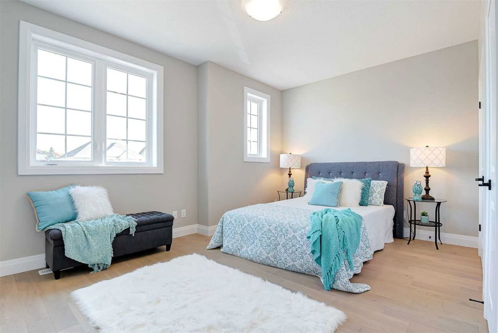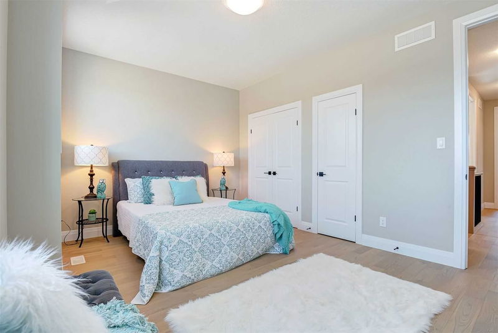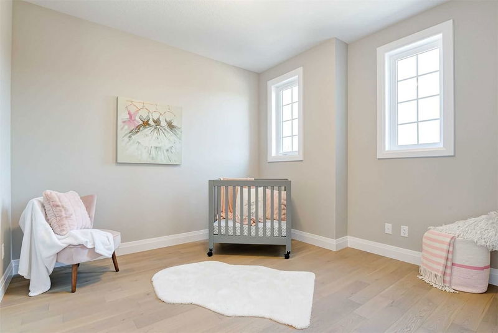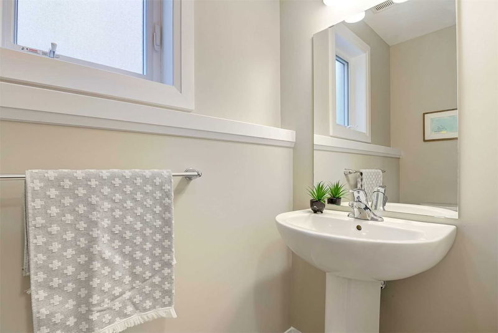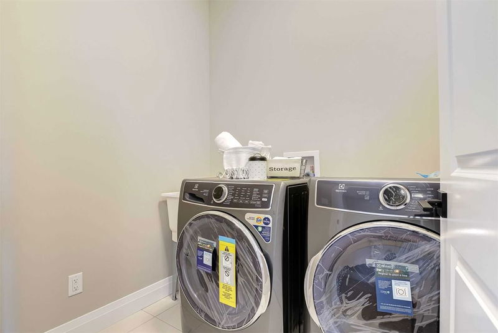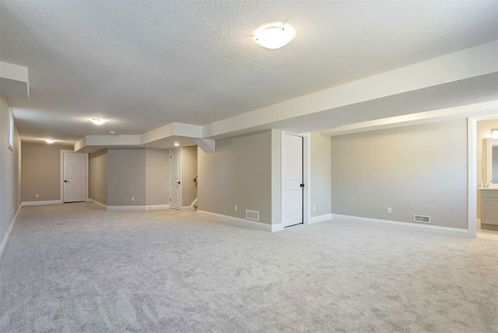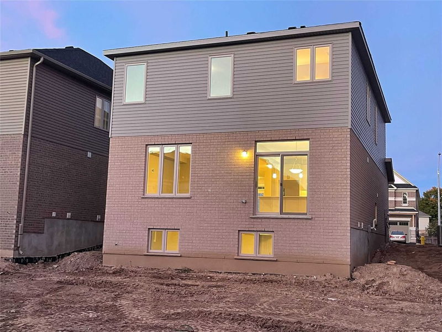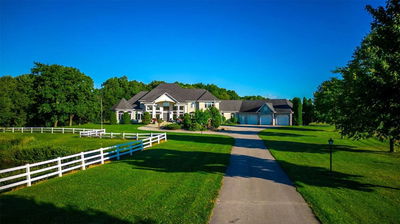An Absolute Show Piece! Welcome To This Brand New 4 Bedroom, 4 Bathroom Family Home With Loads Of Upgrades Throughout And Located In The Sought After Neighborhood Of Waterloo. Upon Entering The Home You Will Notice The Large Foyer With Quality Ceramic Flooring. The Home Features 9 Foot Ceilings On Both Main And Upper Floors With An Open Concept Design, Quality Hardwood Flooring Throughout. The Gorgeous Contemporary Kitchen Features White Cabinetry With Plenty Of Storage, Black Hardware, Quartz Countertops With Under-Mount Double Sinks, Large Island With Breakfast Bar Overlooking The Dinette. The Great Room Is Bright And Spacious From The Abundance Of Windows. A Large Dining Room Offering Enough Space To Gather With Family And Friends. Finishing Off The Main Level Is The 2 Piece Powder Room. A Solid Hardwood Staircase Leads Upstairs To The Large Primary Suite Featuring A Luxury Master Ensuite With Its Stand Alone Tub And A Huge Tile/Glass Shower And A Spacious Walk-In Closet.
Property Features
- Date Listed: Tuesday, September 27, 2022
- Virtual Tour: View Virtual Tour for 529 Valhalla Crescent
- City: Waterloo
- Major Intersection: Erbsville/Paradise Cres.
- Full Address: 529 Valhalla Crescent, Waterloo, N2T 2Jt, Ontario, Canada
- Kitchen: Main
- Family Room: Bsmt
- Listing Brokerage: Davenport Realty, Brokerage - Disclaimer: The information contained in this listing has not been verified by Davenport Realty, Brokerage and should be verified by the buyer.


