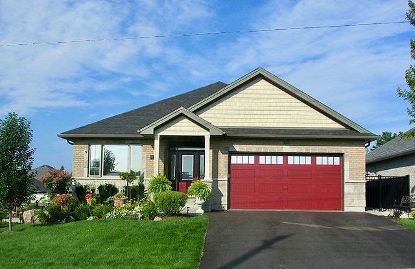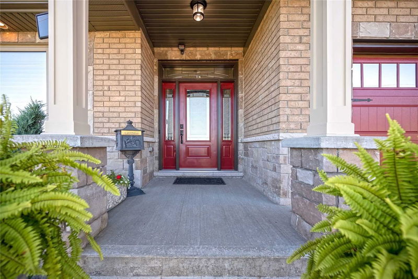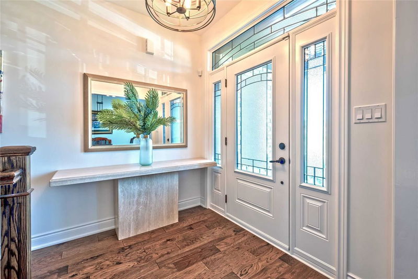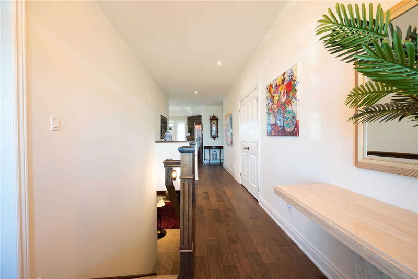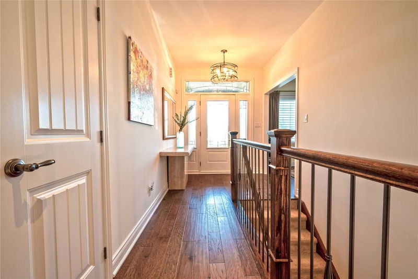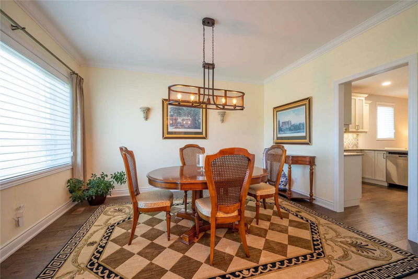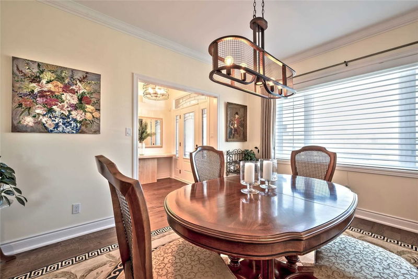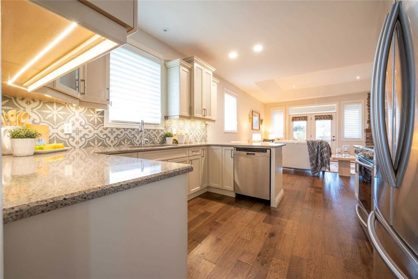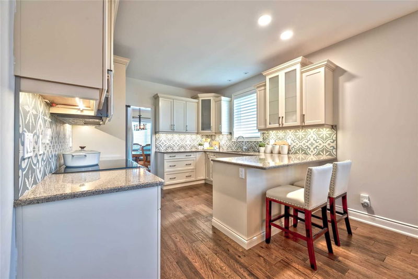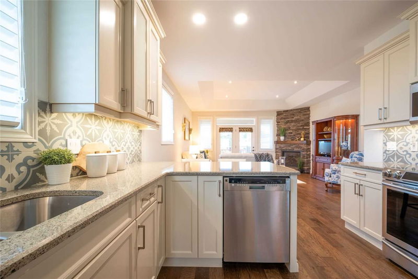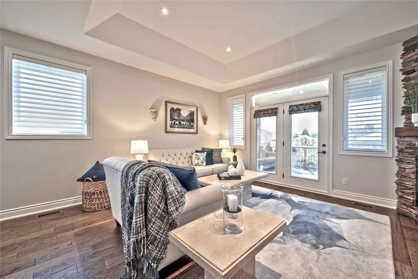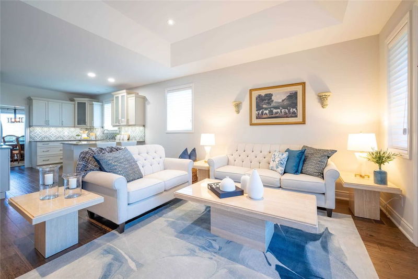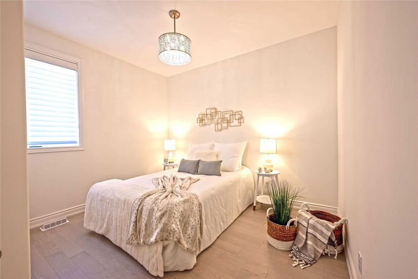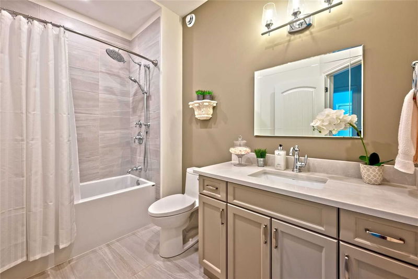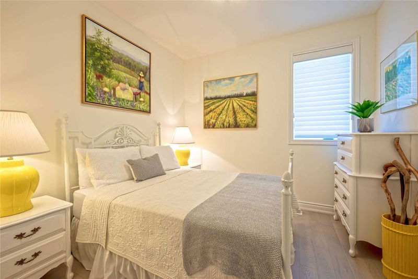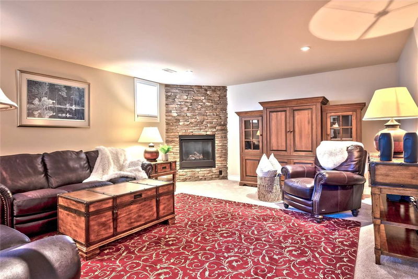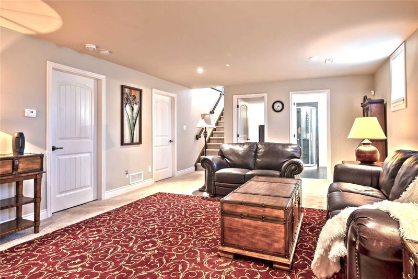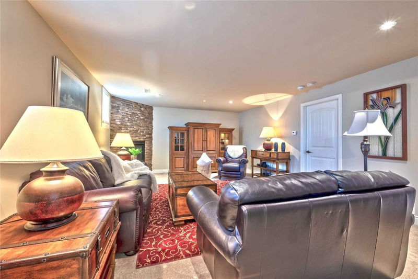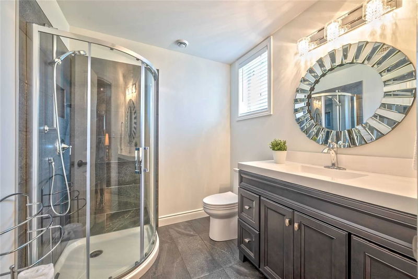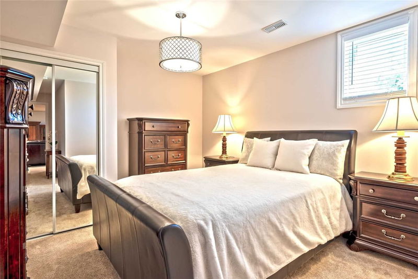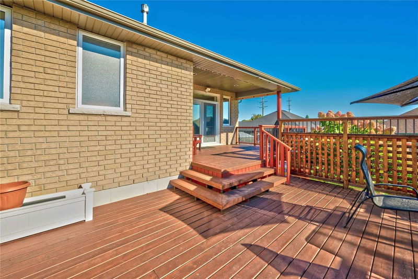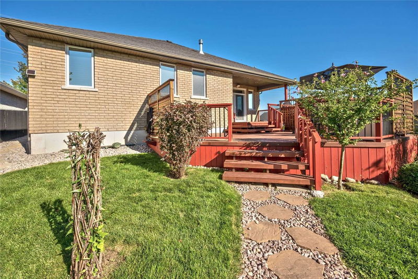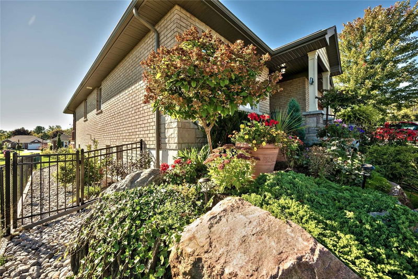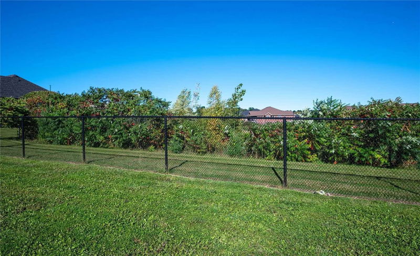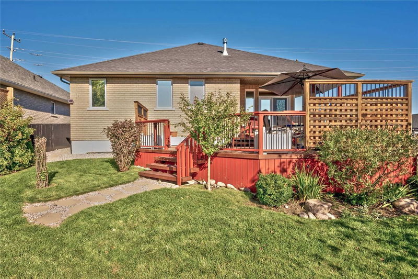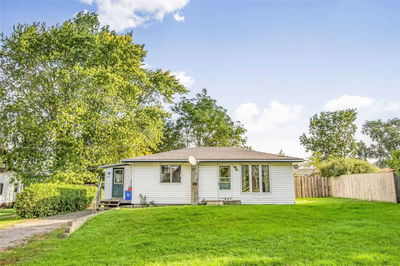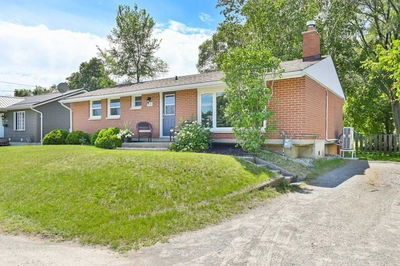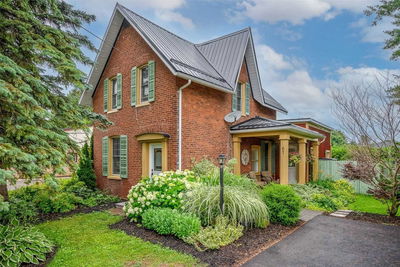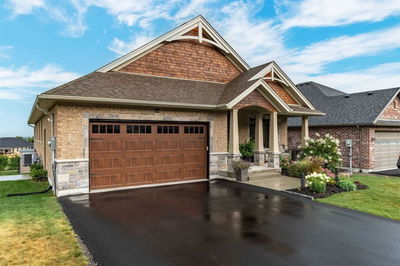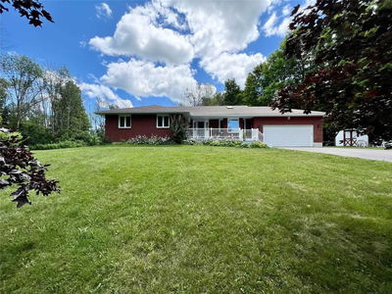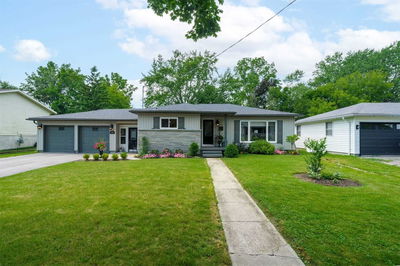Welcome To This Elegantly Maintained 6-Year-Old Brick Bungalow Built Directly Across From Green Space Boasts 2235 Square Feet Of Living Space! The Transitional Features Of This Home Are Timeless Offering 9Ft Ceilings Throughout Main Level, Open Concept Paul Holdon Custom Eat-In Kitchen, Open To Warm Living Area Making It Ideal For Social Gatherings! The Great Room Represents The Heart Of The Home And Showcases Rich Hardwood Floors, Coffered Ceiling, With Numerous Pot Lights, A Gas Fireplace And French Door Walk-Out To Large 2-Tiered Deck And Beautifully Landscaped Backyard! Large Primary Suite Offers Hardwood Flooring And A Custom Walk-In Closet With The Spa-Like Ensuite, Plus Two More Spacious Bedrooms And A Shared Timelessly Finished 4-Piece Bathroom! The Lower Level Has A Large Rec Room And Gas Fireplace, An Airy Forth Bedroom And A 3-Piece Bath Perfect For Guests, Or For Use As An In-Law Or Nanny Suite. Such A Beauty And Must Be Seen!
Property Features
- Date Listed: Wednesday, September 28, 2022
- City: Brighton
- Neighborhood: Brighton
- Full Address: 100 Pinnacle Street N, Brighton, K0K 1H0, Ontario, Canada
- Kitchen: Hardwood Floor, Quartz Counter, Breakfast Bar
- Listing Brokerage: Harvey Kalles Real Estate Ltd., Brokerage - Disclaimer: The information contained in this listing has not been verified by Harvey Kalles Real Estate Ltd., Brokerage and should be verified by the buyer.

