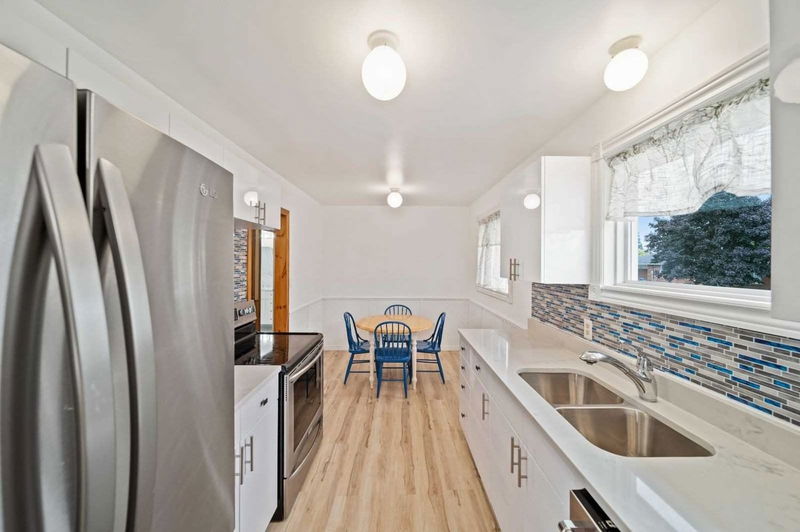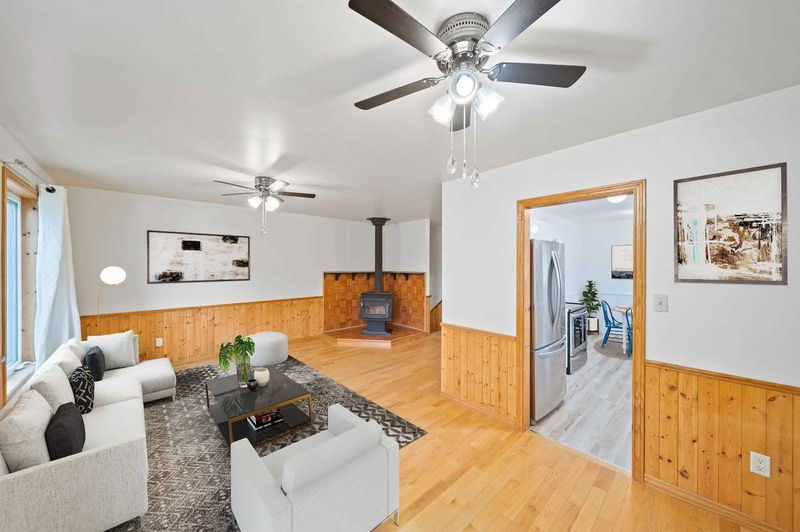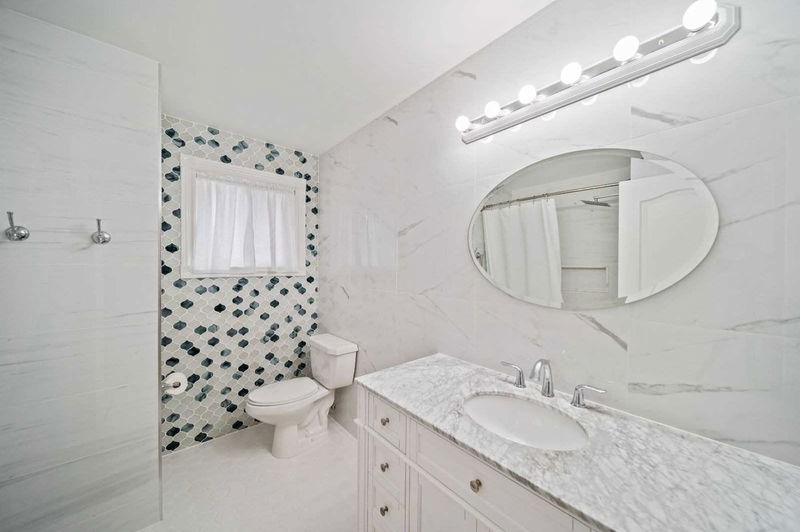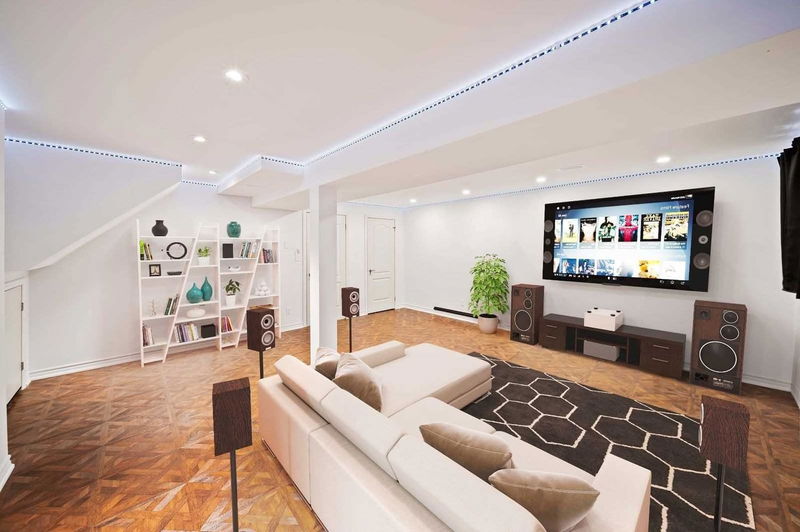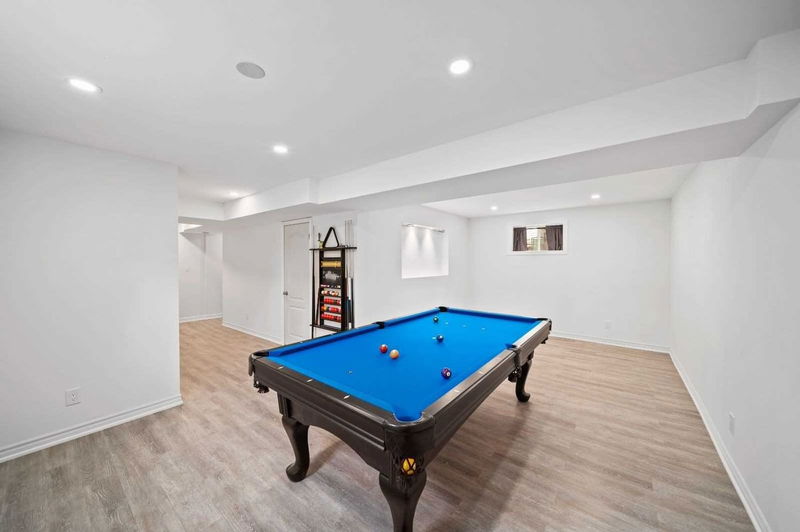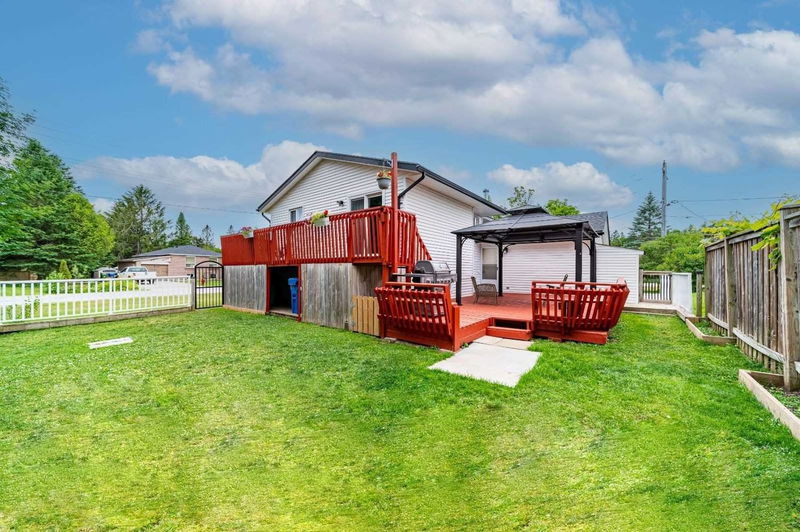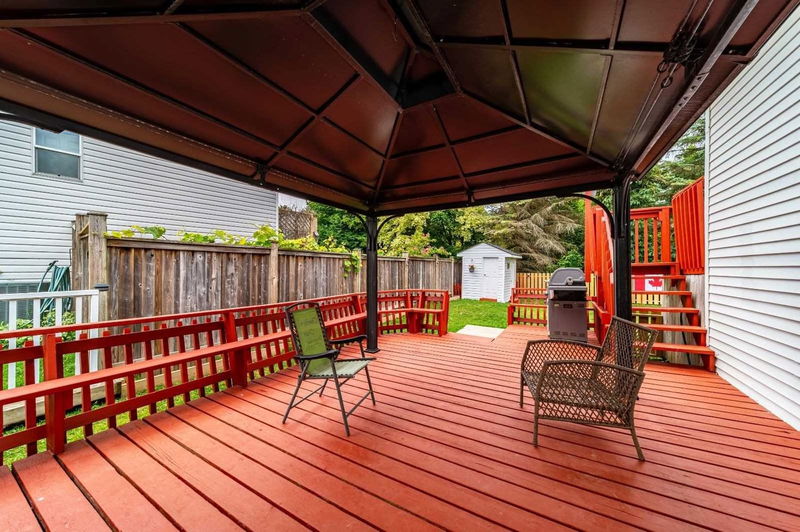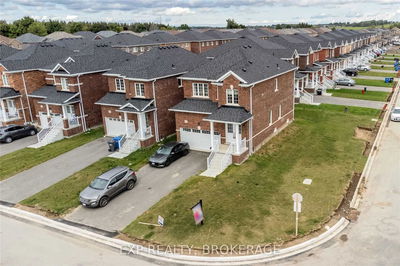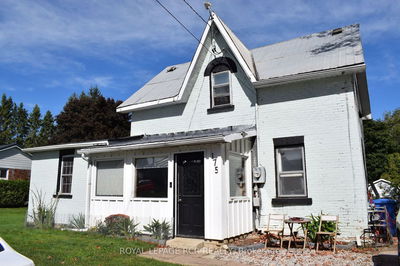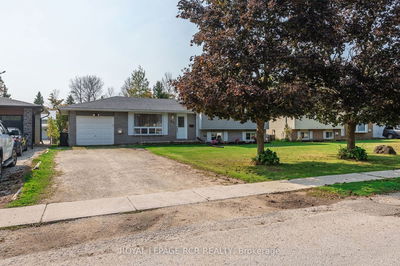Turn-Key Home Set On A Corner Lot Within A Quiet & Rural Subdivision! Raised Bungalow Situated In Dundalk & Near A Grocery Store, Local Shops, Lcbo, Dundalk Arena, Schools, & Tim Hortons. Also Close To Markdale Hospital, Flesherton, & The Dunadel Golf Association. Placed On A Corner Lot W/ Tidy Curb Appeal, An Attached 1-Car Garage W/ Built-In Storage On The Side, & Ample Parking. Oversized Backyard W/ 2-Tiered Deck, Gazebo, & Shed. Oversized Foyer W/ W/O To The Backyard, & Inside Entry From The Garage. Cozy Living/Dining Room W/ Wood Stove, Wood Wainscotting, Hw, & Natural Light. Brand New Kitchen (2022) W/ S/S Appliances. 3 Main Floor Beds & Newer 4-Pc Bath (2020). Primary Suite W/ W/O To The Rear Deck & A Double Closet. Fully Finished Basement Completely Renovated In 2021 W/ Over 50K In Updates. This Space Presents Excellent In-Law Capability, 1 Bed, A 2-Pc Bath, Laundry Room, & Rec Room W/ Included Pool Table Bought In 2021. Visit Our Site For More Info!
Property Features
- Date Listed: Tuesday, September 27, 2022
- Virtual Tour: View Virtual Tour for 7 Highpoint Street
- City: Southgate
- Neighborhood: Dundalk
- Full Address: 7 Highpoint Street, Southgate, N0C 1B0, Ontario, Canada
- Kitchen: Vinyl Floor
- Living Room: Hardwood Floor
- Listing Brokerage: Re/Max Hallmark Peggy Hill Group Realty, Brokerage - Disclaimer: The information contained in this listing has not been verified by Re/Max Hallmark Peggy Hill Group Realty, Brokerage and should be verified by the buyer.


