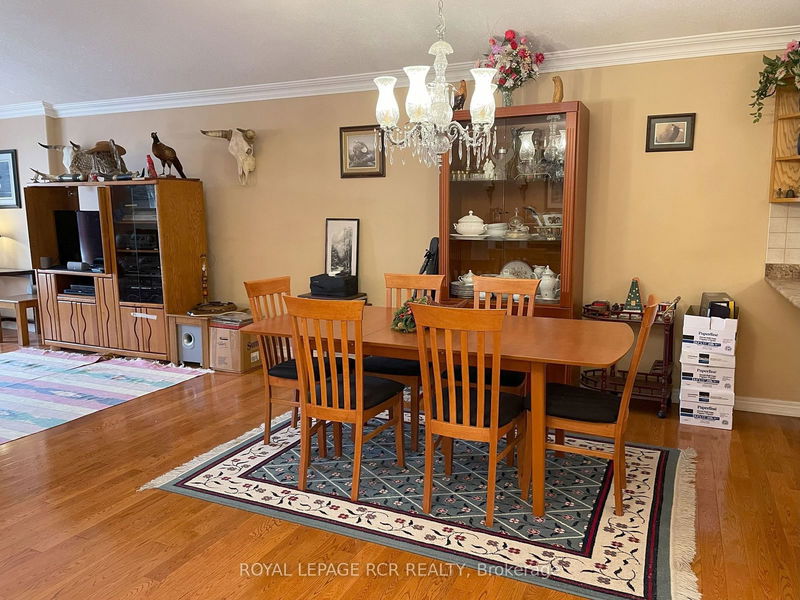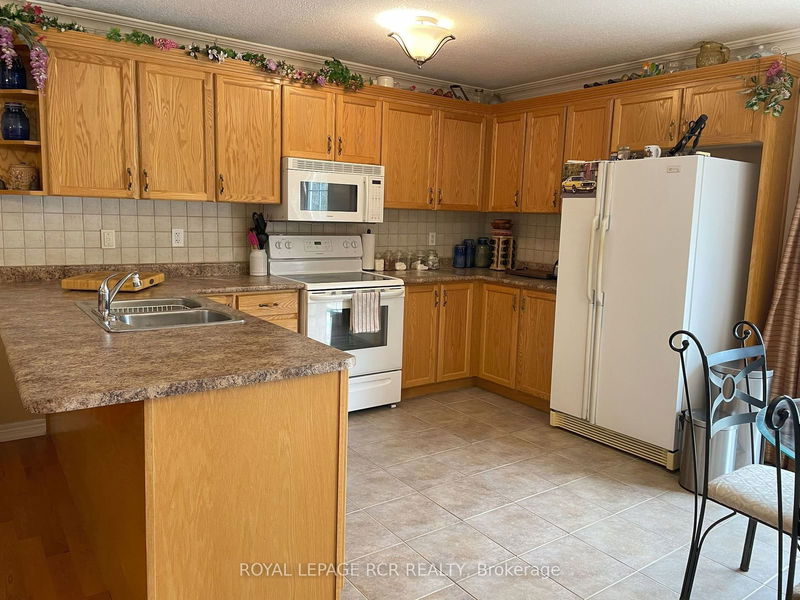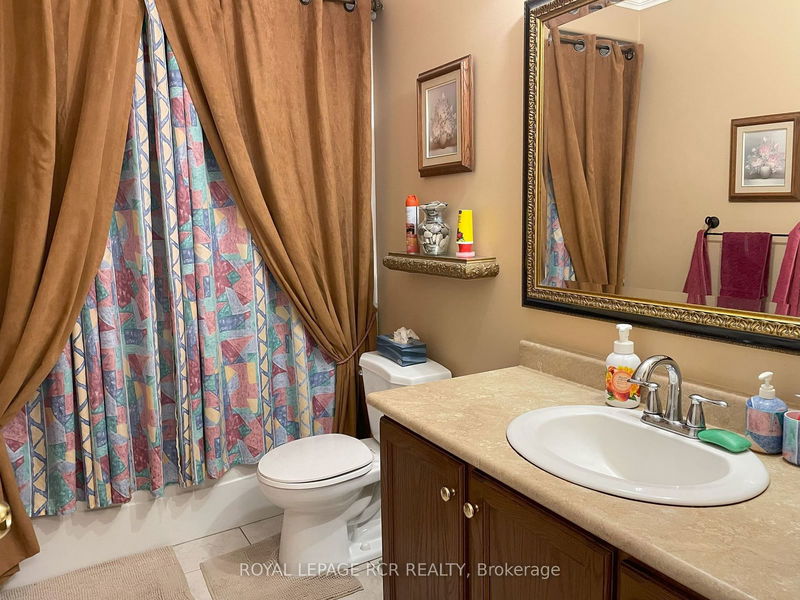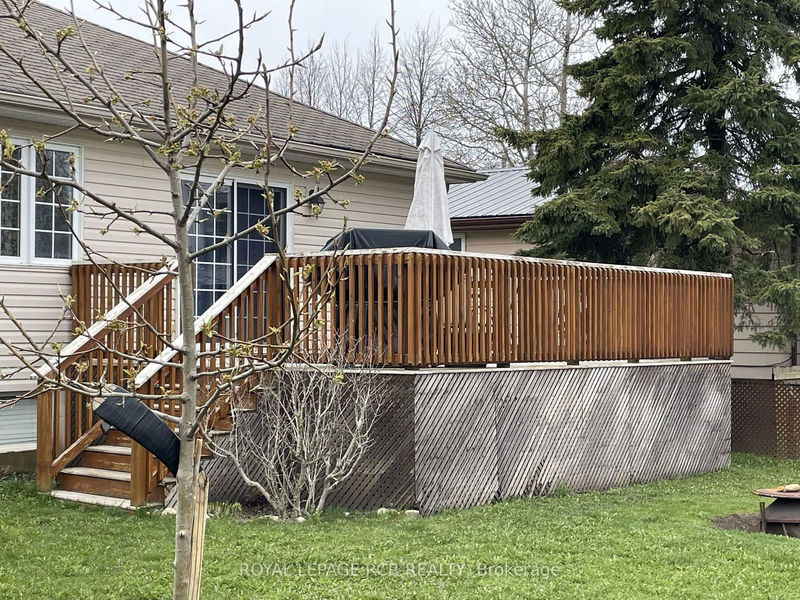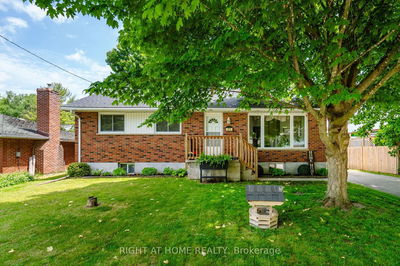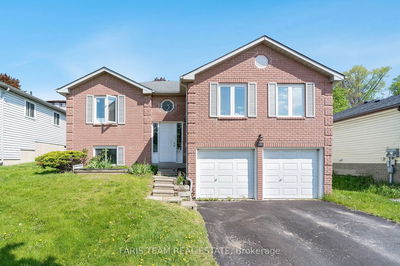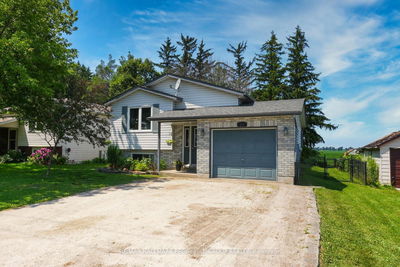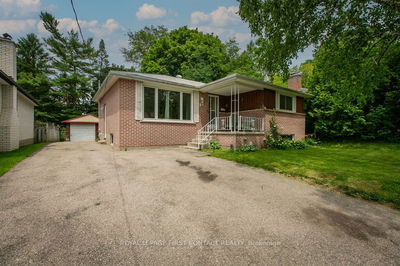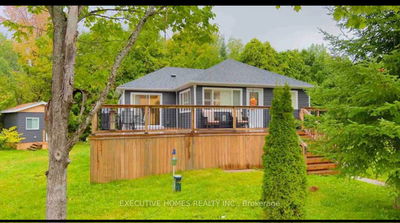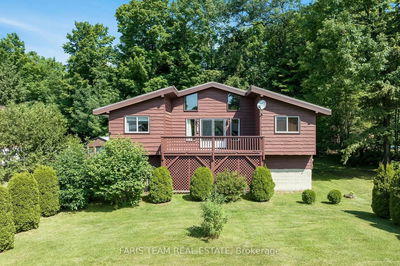Want to live all on one floor? Try on this open concept raised bungalow for size. Featuring all the must-haves--hardwood floors, double car garage, walk-out to good sized deck in a fenced yard. Spacious kitchen overlooking the living/dining areas with vaulted ceiling, lots of wood cabinetry and counter space. Split entry with wood stairs up or down. No need to rip out old basement finishes - this one is easy to transform the drywalled, partitioned lower level into a fabulous family room, bedrooms & bathroom, or if needed, add private living quarters for your young adult or elder parents. Located across the road from public school. Small town living - walk to parks & shopping.
Property Features
- Date Listed: Saturday, September 07, 2024
- City: Southgate
- Neighborhood: Dundalk
- Major Intersection: Main & McAuley-Across from school
- Full Address: 316 Main Street W, Southgate, N0C 1B0, Ontario, Canada
- Living Room: Hardwood Floor, Open Concept, Vaulted Ceiling
- Kitchen: Ceramic Floor, W/O To Deck, Eat-In Kitchen
- Listing Brokerage: Royal Lepage Rcr Realty - Disclaimer: The information contained in this listing has not been verified by Royal Lepage Rcr Realty and should be verified by the buyer.





