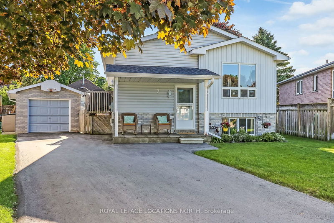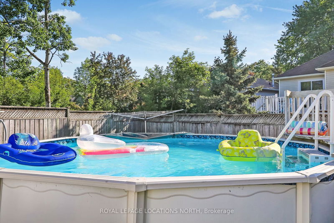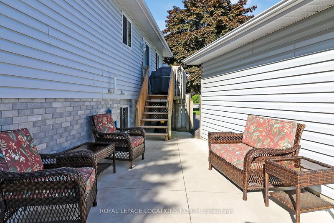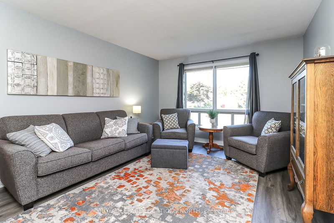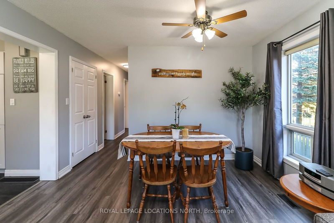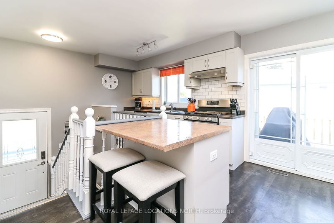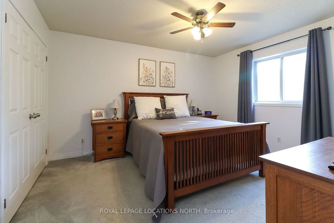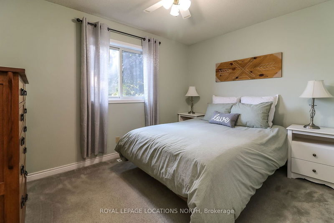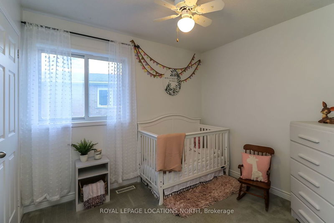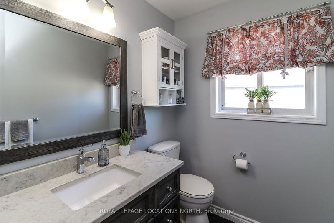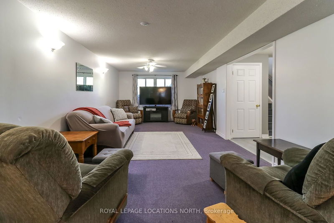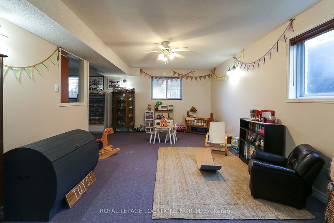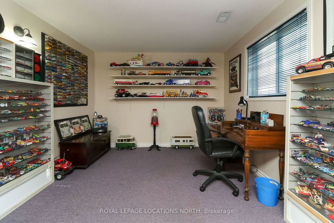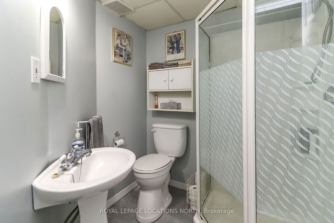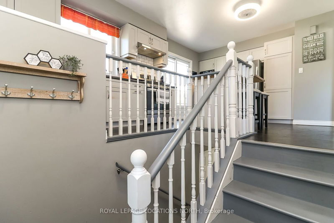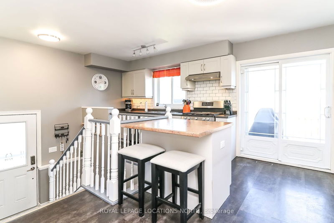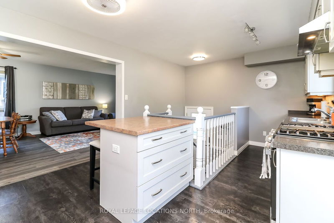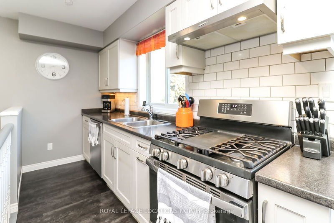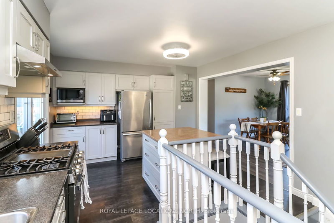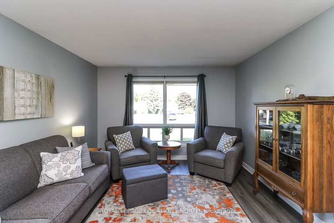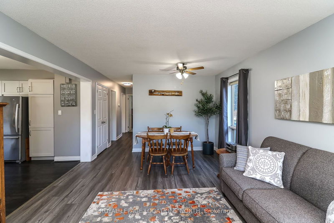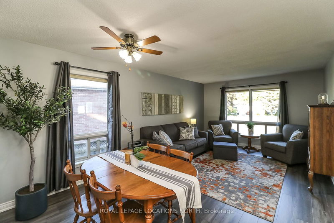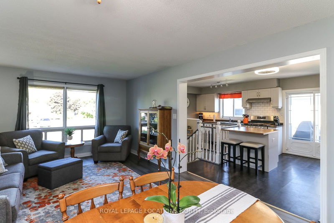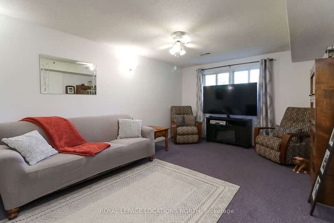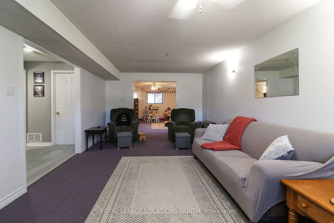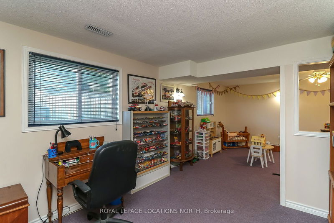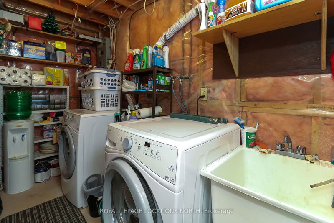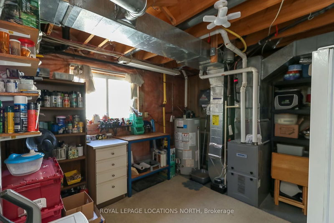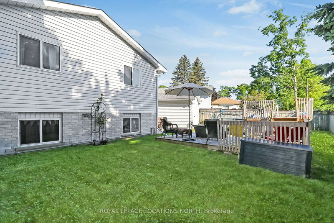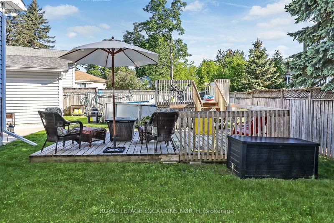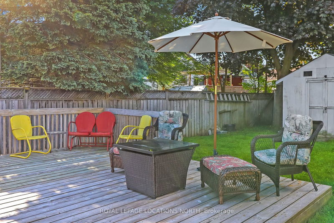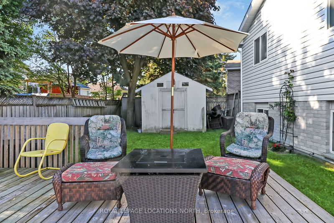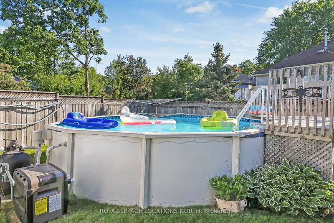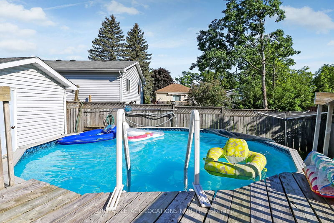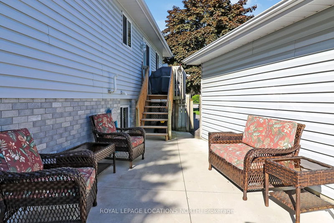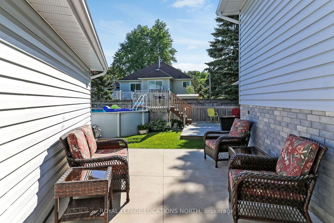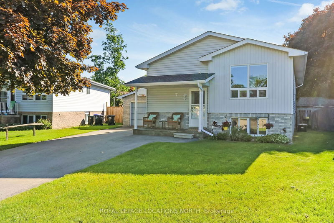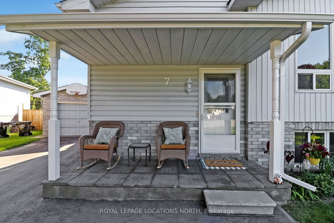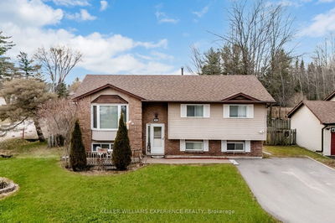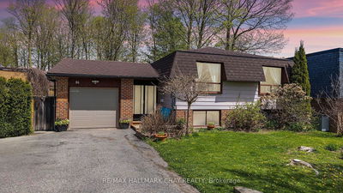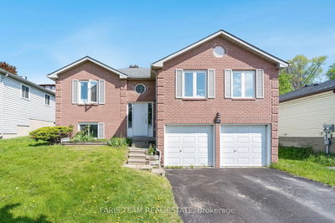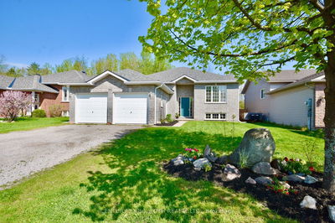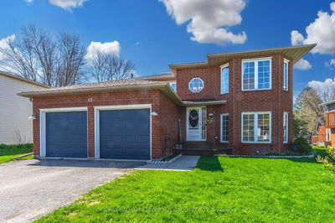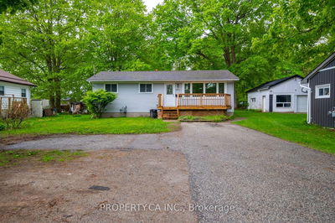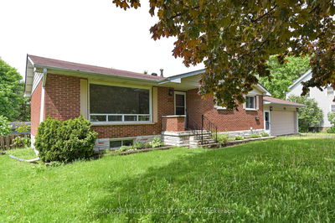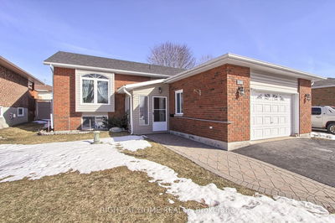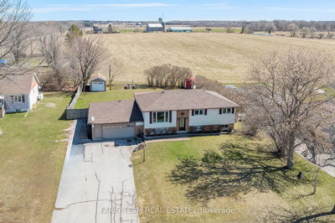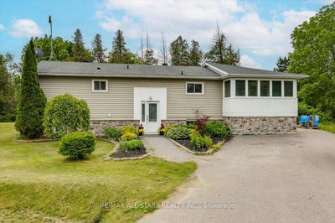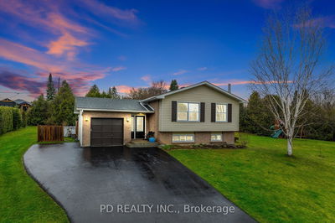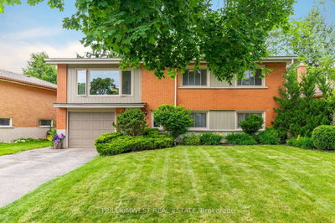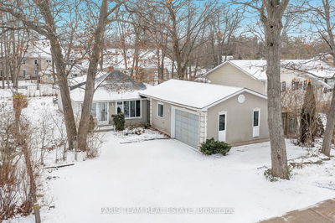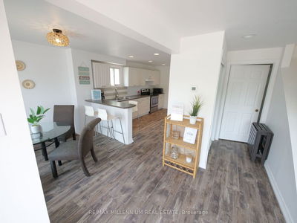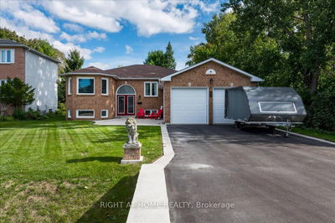Beautifully maintained (and updated) home on quiet & safe cul-de-sac in a family-friendly subdivision of well-kept homes in East End of Wasaga Beach. This 1,118 sq. ft. (+ full, mostly finished basement) raised bungalow offers 3 bedrooms on the main floor (+ a possible 4th in the basement); has 2 full bathrooms; and offers large, bright principal rooms on both levels. Exterior features include an 18 (in diameter) above-ground, heated (natural gas) pool; 12 x 22 detached garage, 75 long driveway (newly paved and capable of parking 4 cars); a good sized (86 wide) rear yard due to cul-de-sac location; large, private concrete patio area; large (12 x 18) wooden deck/patio in private, fenced rear yard. Upgrades include brand new vinyl plank flooring in living/dining room & hallway (2024); new shingles & new paved driveway (2023); gas furnace & central air (2018); renovated main bathroom (2017); renovated kitchen (2014); a 200 AMP Breaker Hydro Service; and a 10 x 10 storage shed. Main floor living offers a large, open concept living/dining area, good sized kitchen (with walk-out to deck, updated cabinetry & appliances, breakfast bar, etc.), 3 bedrooms & a 4pc. bathroom. Basement features include huge Recreation Room, large Games Room, possible 4th Bedroom (or Office/Hobby room), 3-piece bathroom and the laundry room. Property offers beautiful landscaping, and the back yard is a pet/children friendly oasis being fenced & private offering that gorgeous pool (new gas heater in 2023) private concrete patio + large wooden deck/patio area too. This location is within easy walking distance to Birchview Dunes Public School and the Blueberry Trails (excellent cross-country skiing, hiking and biking) area. It is also within a short walk/bicycle ride to the sandy shores of the longest freshwater beach in the world.
Property Features
- Date Listed: Wednesday, July 31, 2024
- Virtual Tour: View Virtual Tour for 7 Myrtle Lynn Place
- City: Wasaga Beach
- Neighborhood: Wasaga Beach
- Full Address: 7 Myrtle Lynn Place, Wasaga Beach, L9Z 1E2, Ontario, Canada
- Living Room: Open Concept, Combined W/Dining, Laminate
- Kitchen: B/I Appliances, W/O To Deck, Sliding Doors
- Listing Brokerage: Royal Lepage Locations North - Disclaimer: The information contained in this listing has not been verified by Royal Lepage Locations North and should be verified by the buyer.

