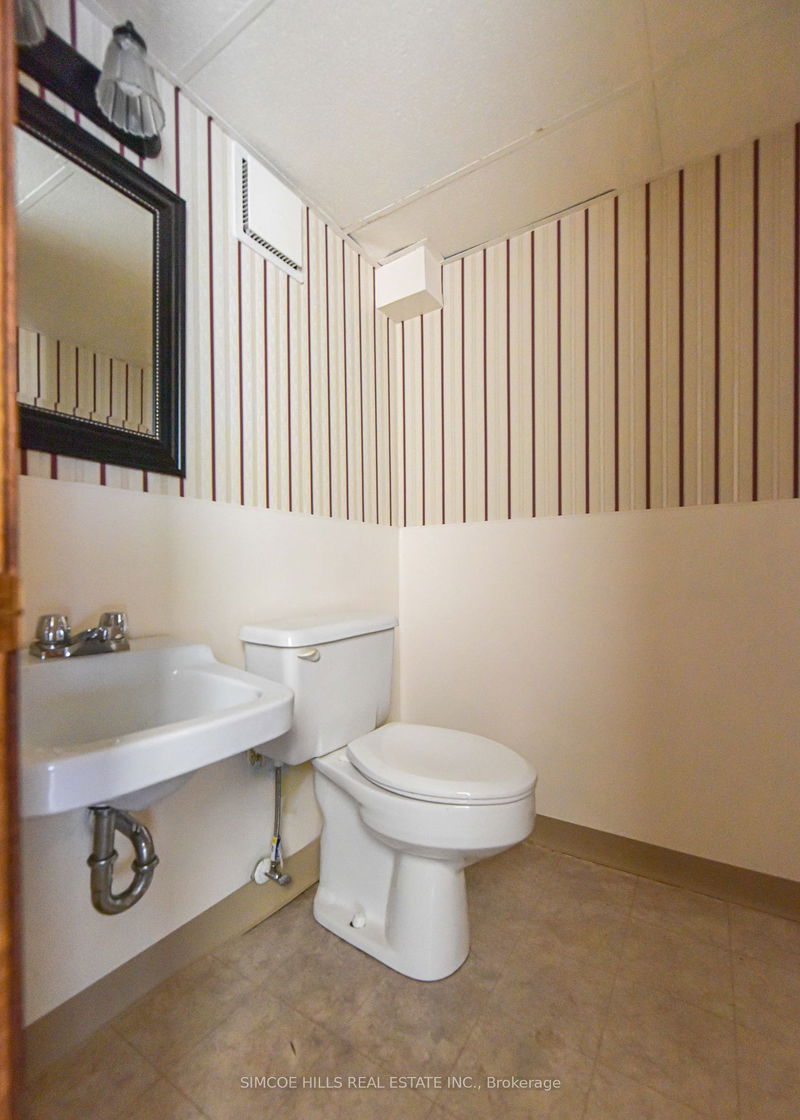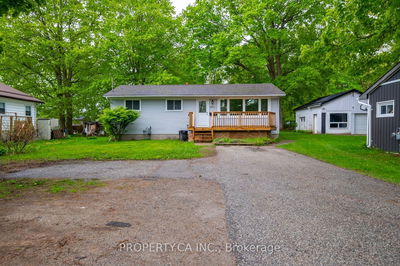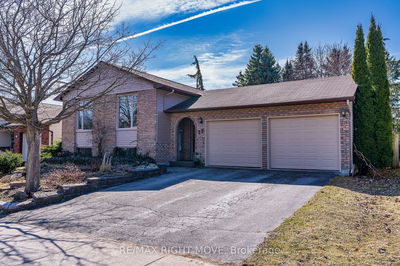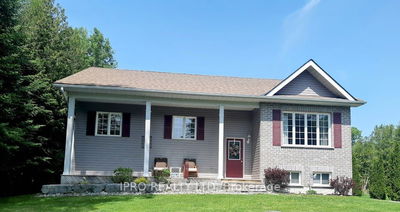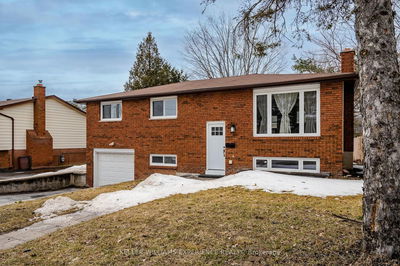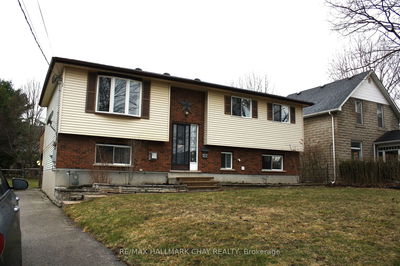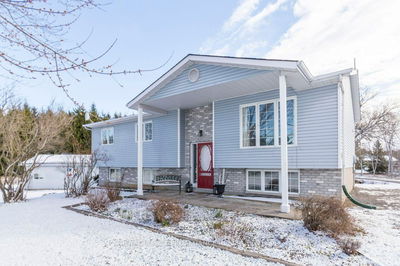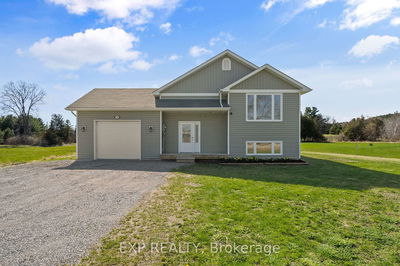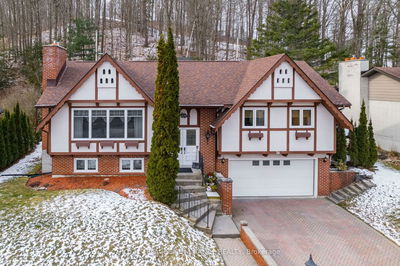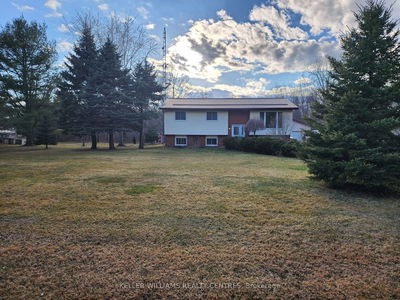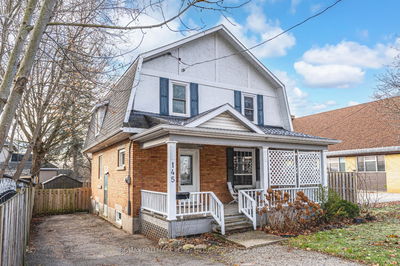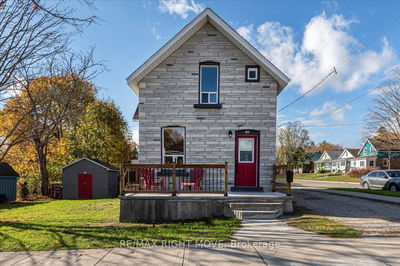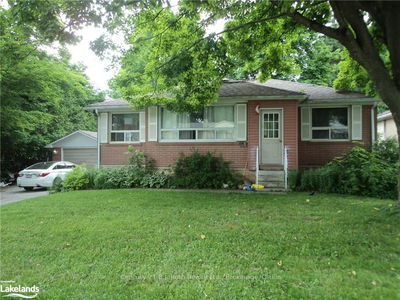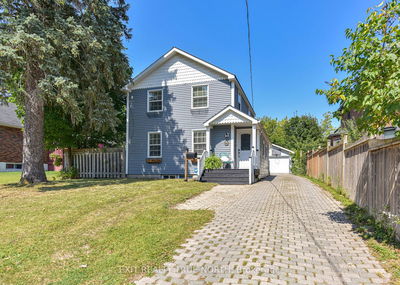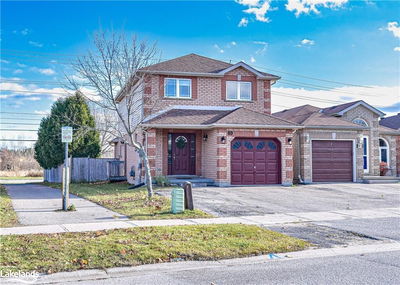Discover this spacious and bright raised bungalow in Orillia's west ward. Ideal for growing families and savvy investors alike, this solid brick beauty boasts an 80 ft frontage on a large mature lot, complete with a fenced backyard. As you step inside, you'll love the oversized double garage with inside entrances to both the basement and main floor, as well as an attached workshop area ,perfect for hobbyists! The flexible layout offers the potential to create an in-law suite or duplex, making it ideal for extended families or generating extra income. Imagine entertaining in the cozy living room, bathed in warm, natural light from the large south-facing window. The efficient U-shaped kitchen opens to the dining area, perfect for family dinners or casual get-togethers. The lower level offers even more space with large windows, a family room, 2pc bathroom, one or two additional bedrooms, a laundry room, and extra storage. Plus, under current zoning, you can add a detached garden home, making this property even more versatile. Located close to highways, the major Westridge shopping center, numerous parks, schools, hospital and the vibrant downtown core, convenience is at your doorstep. Don't miss out on this incredible opportunity, its vacant and ready for you now.
Property Features
- Date Listed: Saturday, May 25, 2024
- City: Orillia
- Neighborhood: Orillia
- Major Intersection: Westmount Dr S And Mississaga St W
- Full Address: 374 Mississaga Street W, Orillia, L3V 3C3, Ontario, Canada
- Living Room: Main
- Kitchen: Main
- Listing Brokerage: Simcoe Hills Real Estate Inc. - Disclaimer: The information contained in this listing has not been verified by Simcoe Hills Real Estate Inc. and should be verified by the buyer.




















