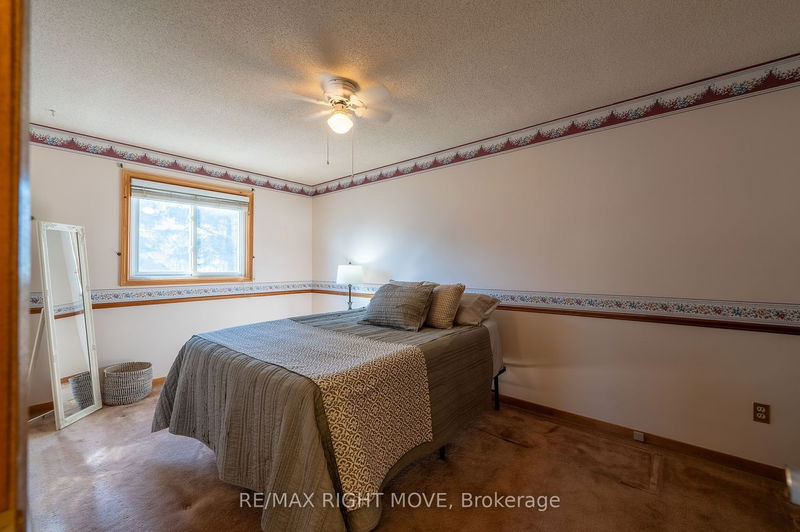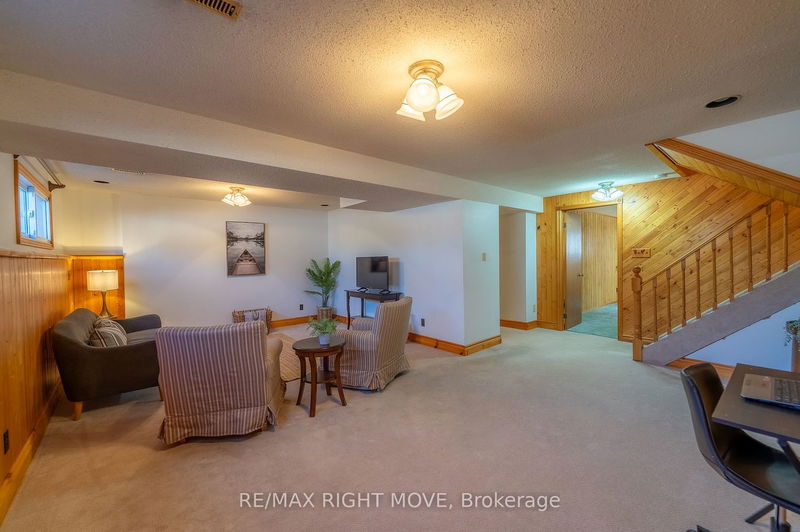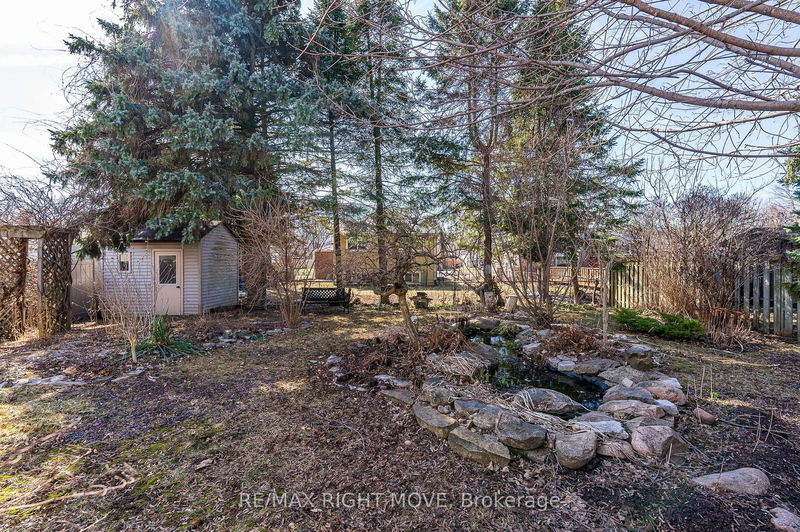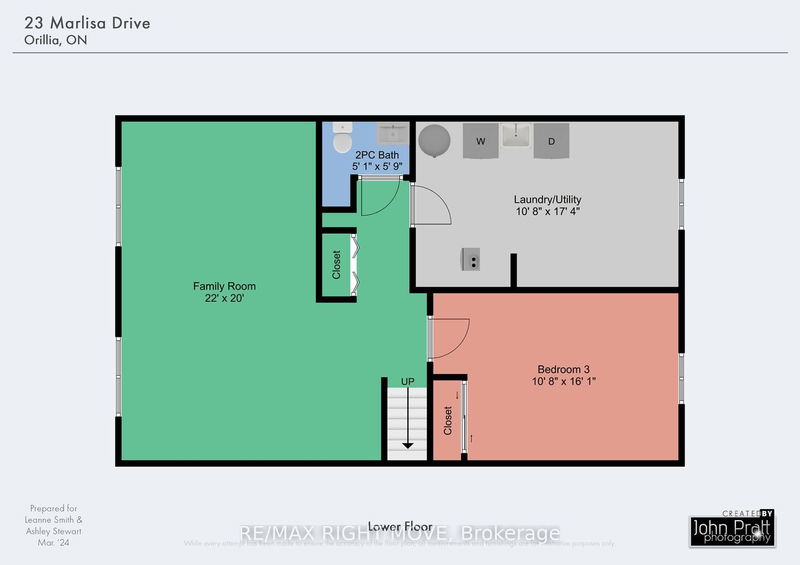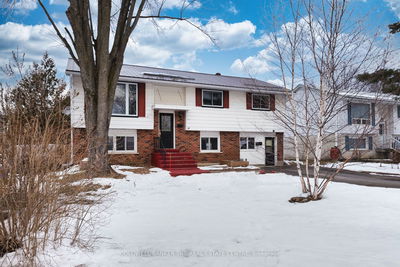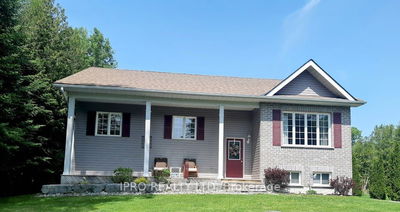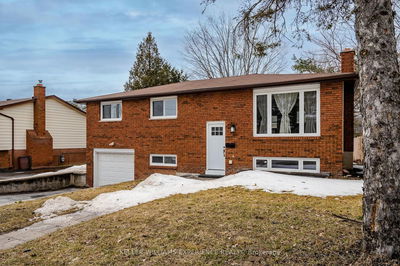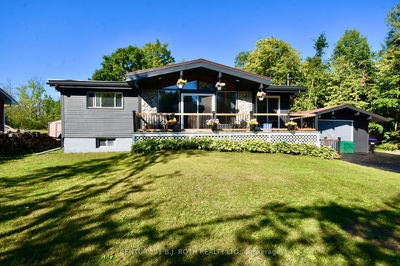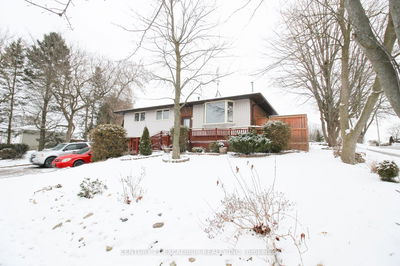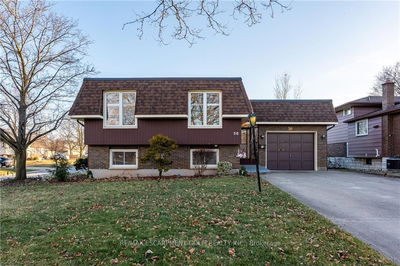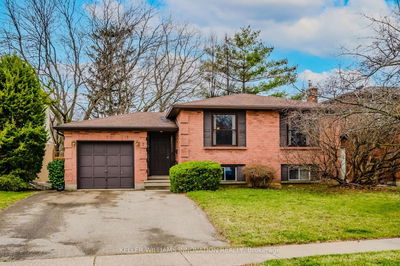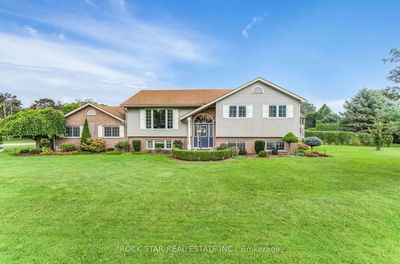THE RIGHT MOVE BEGINS WITH LOCATION... This home is located in the popular central west ward Orillia. NEIGHBOURHOOD: mature, family friendly. LOT: Level. FLOOR PLAN: raised bungalow with foyer that extends from the front to the rear of the home. Inside entry to double car garage. Main floor, open kitchen/dining/living-room, 2 bedrooms, 1 bath. Lower level rec-room, bedroom, bath and laundry. FEATURES: Great curb appeal. Windows have been updated since home was built. Beautiful perennial gardens front and in rear fenced yard, small feature pond. Fenced yard. Covered deck area. Mature trees. AMENITES: Walk to park, schools, public transit, easy highway access. Major shopping minutes away. Don't miss out on this lovely 1 owner home.
Property Features
- Date Listed: Monday, March 18, 2024
- City: Orillia
- Neighborhood: Orillia
- Major Intersection: Barrie Road To Marlisa
- Full Address: 23 Marlisa Drive, Orillia, L3V 6Z5, Ontario, Canada
- Living Room: Main
- Kitchen: Main
- Listing Brokerage: Re/Max Right Move - Disclaimer: The information contained in this listing has not been verified by Re/Max Right Move and should be verified by the buyer.









