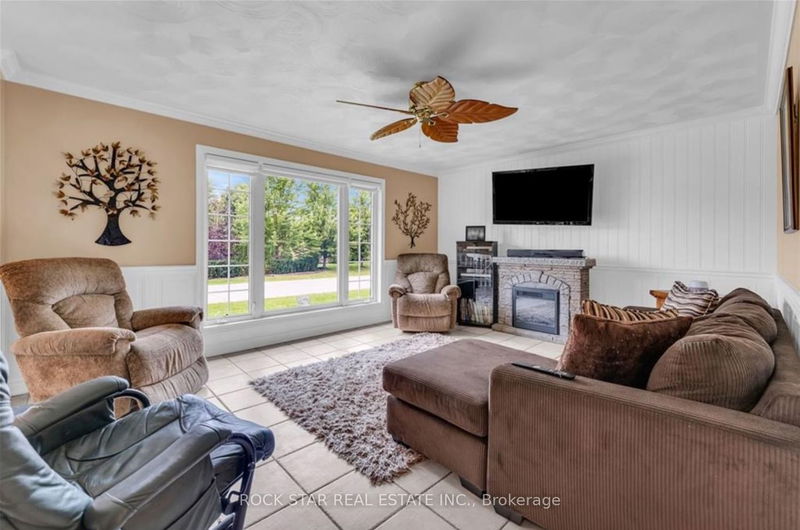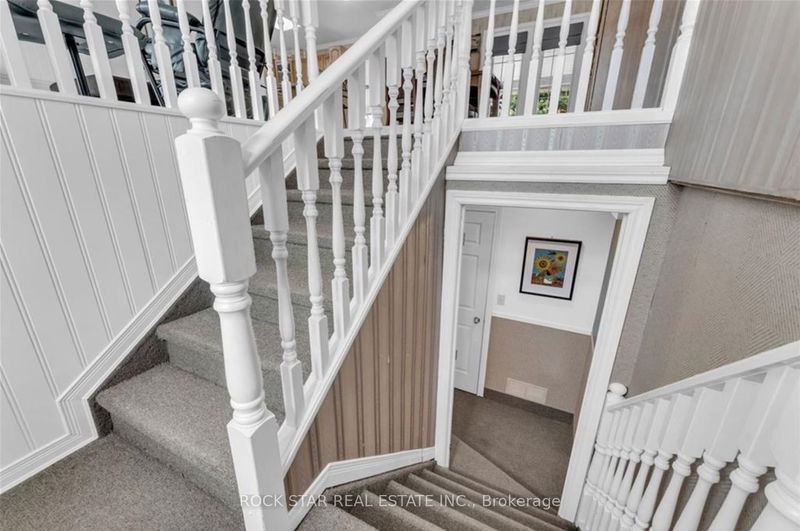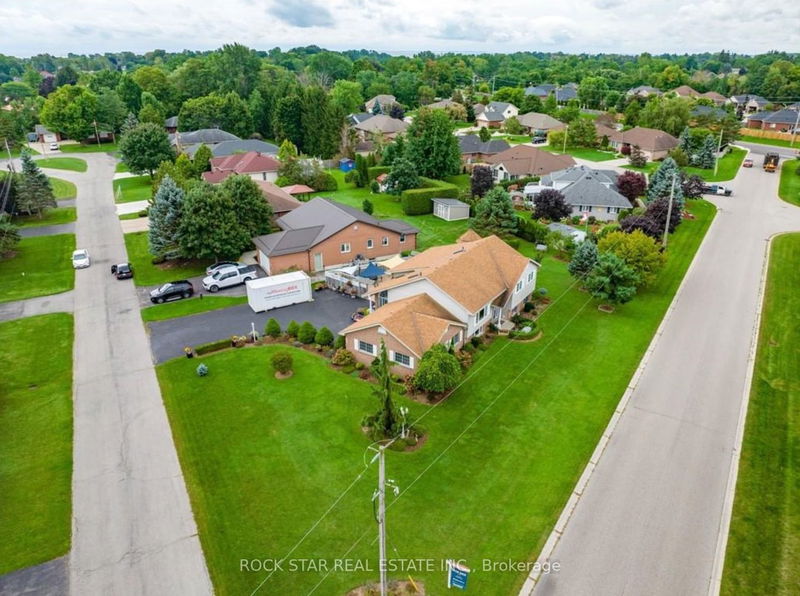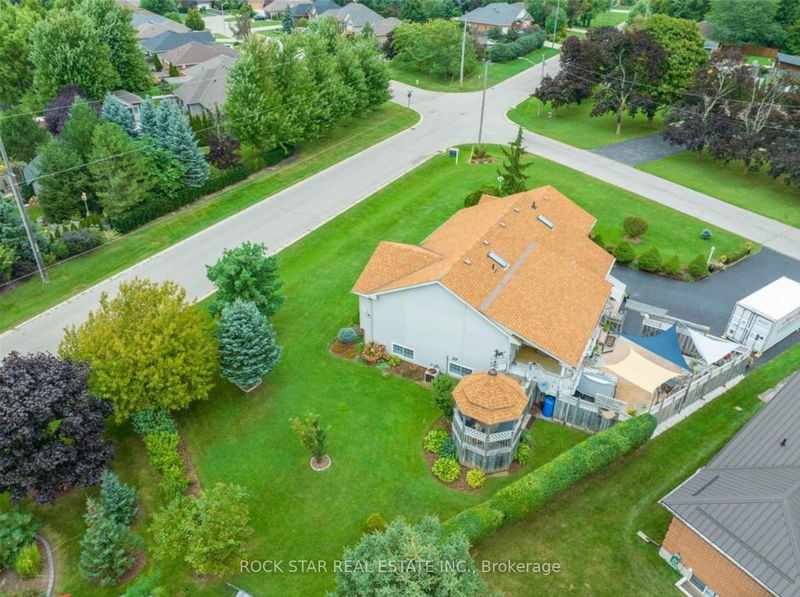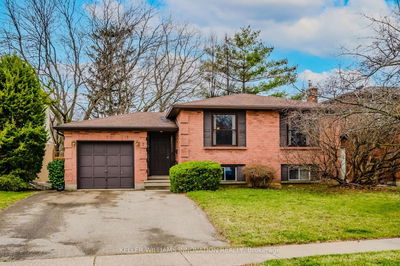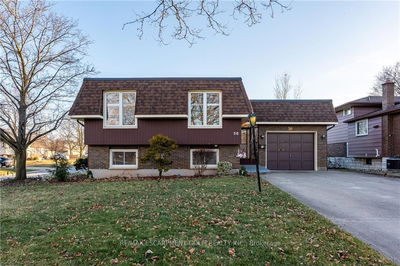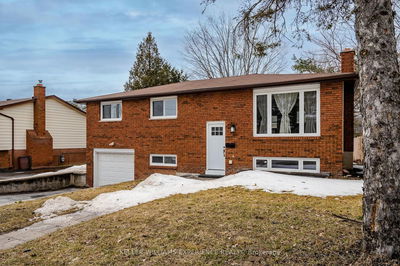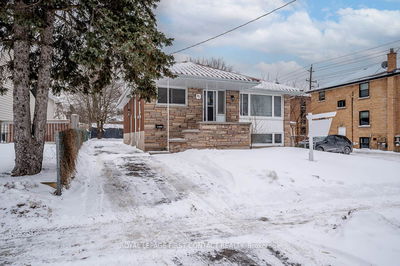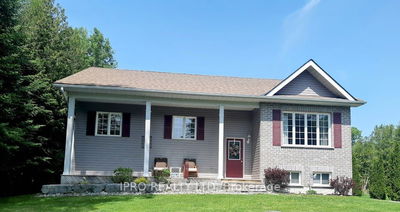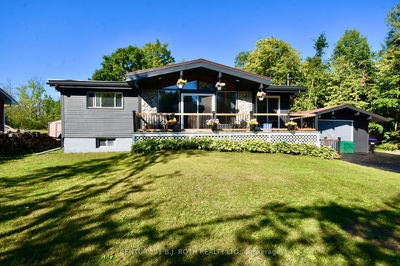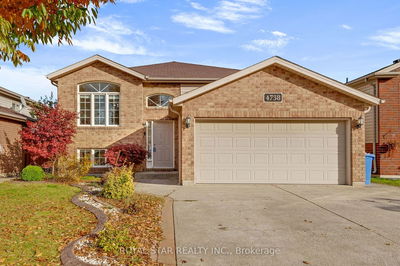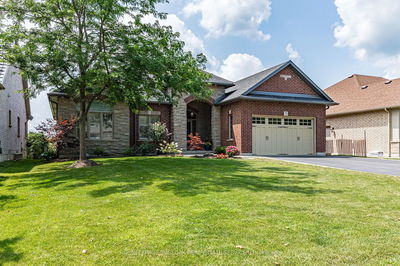Situated in the heart of Port Dover, this custom-built raised bungalow offers a comfortable living experience. Set on a corner lot in a quiet neighborhood, it features 3+1 bedrooms and 2 bathrooms. A notable addition is the 1-bedroom in-law suite with its own fireplace (seller makes no warranties for the basement fire place, never used) laundry, and private entrance. The kitchen and master bedroom open up to a 10 x 28 covered deck, which connects to a gazebo. Outdoor has a triple-wide driveway for over nine cars. The spacious 1.5 car garage, lit by four windows, also functions as a workshop with its 200-amp service. Close to Port Dover's attractions such as the beach, dining, and theatre.
Property Features
- Date Listed: Thursday, February 01, 2024
- City: Norfolk
- Neighborhood: Norfolk
- Major Intersection: Inglewood Drive
- Full Address: 1 Emily Street, Norfolk, N0A 1N6, Ontario, Canada
- Living Room: Main
- Kitchen: Main
- Family Room: Bsmt
- Kitchen: Bsmt
- Listing Brokerage: Rock Star Real Estate Inc. - Disclaimer: The information contained in this listing has not been verified by Rock Star Real Estate Inc. and should be verified by the buyer.




