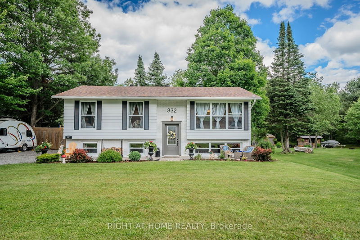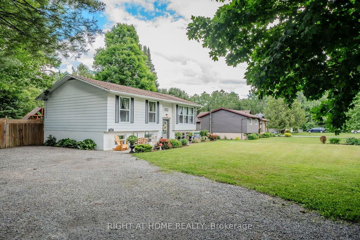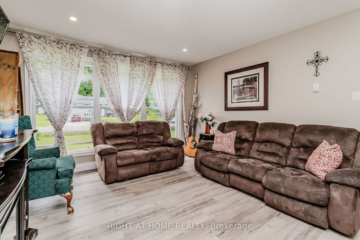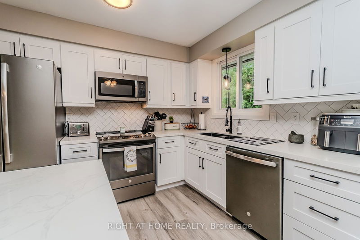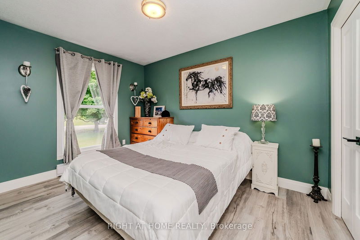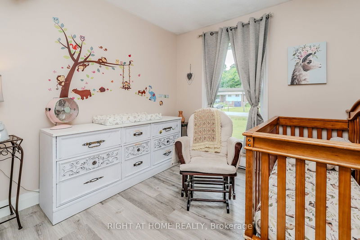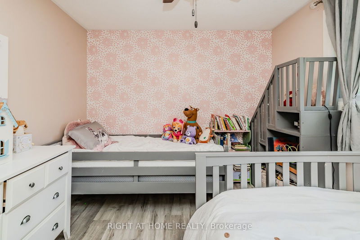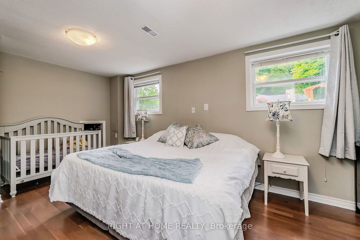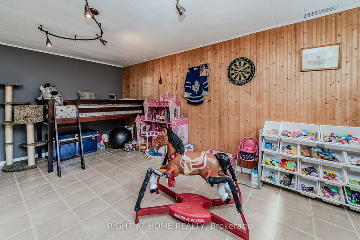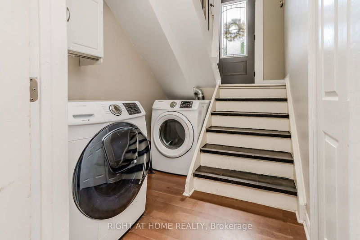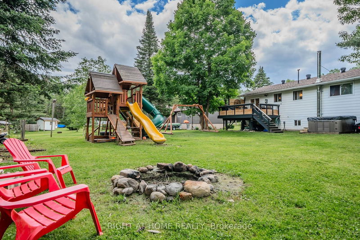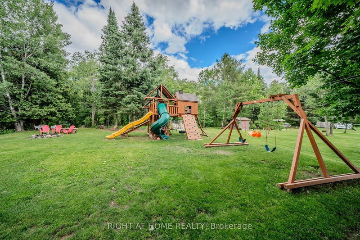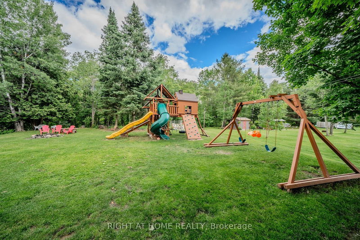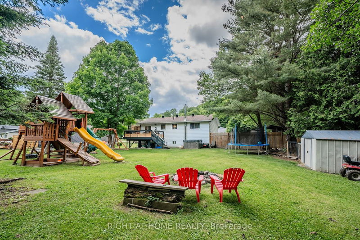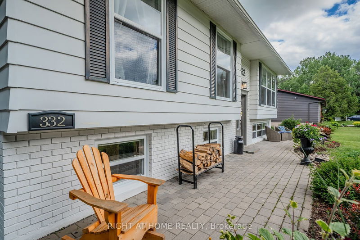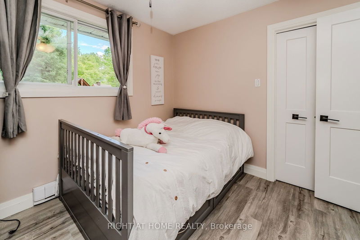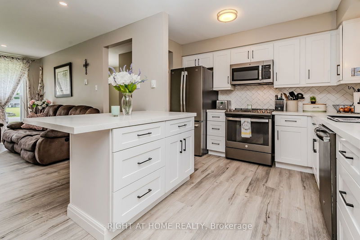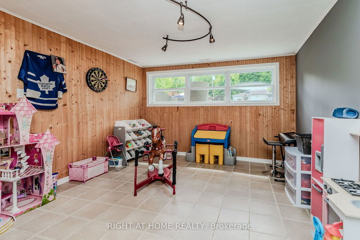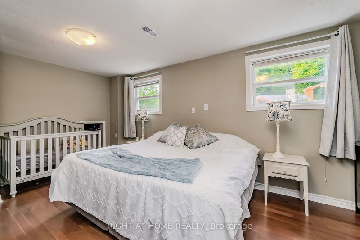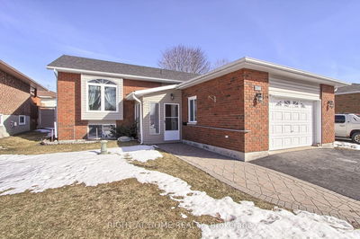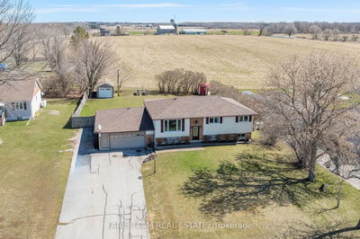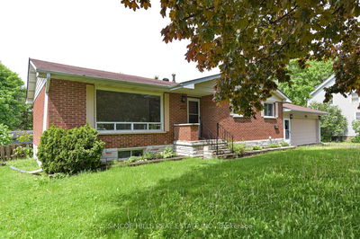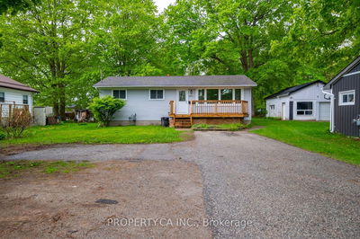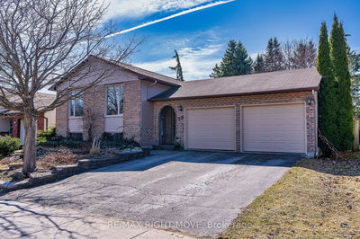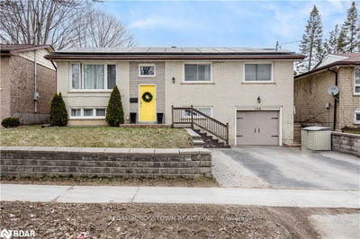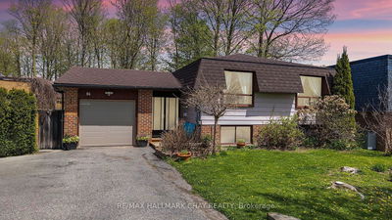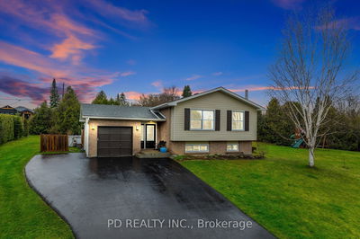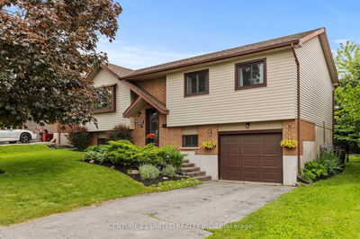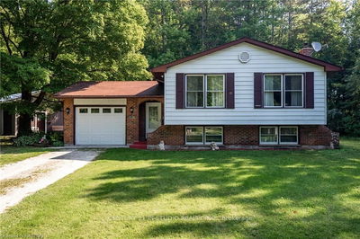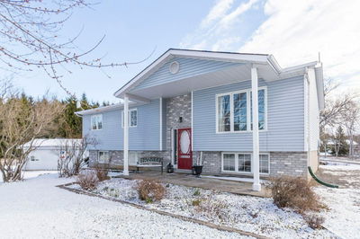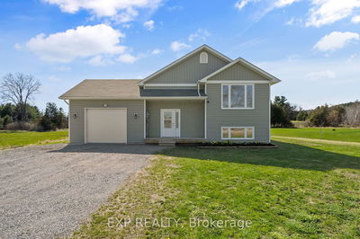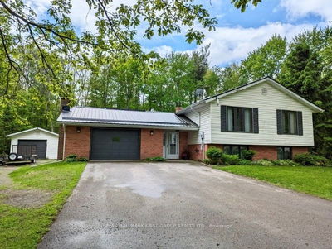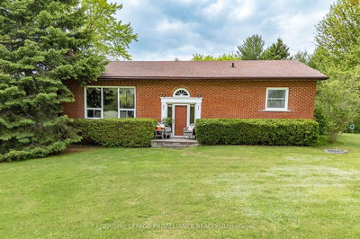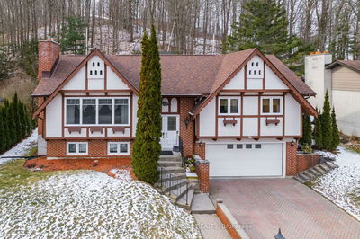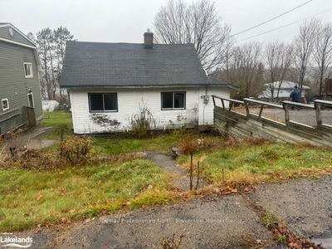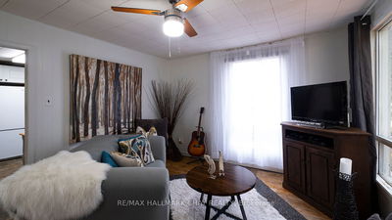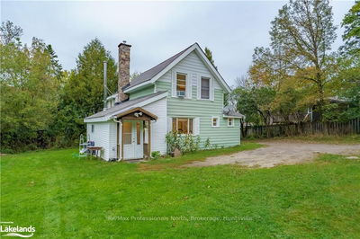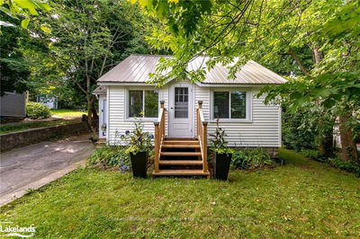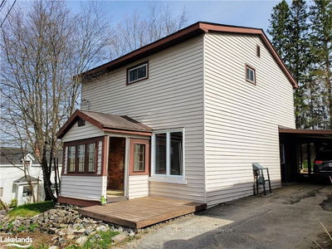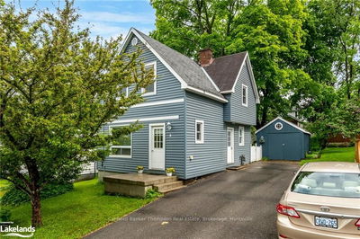Location, Location ,Location To this lovely Raised Bungalow in the sought after Maple Heights Subdivision. Many updates throughout this much loved family home. Accommodates the large family with 3+1 Bedrooms. A Games Room in the Basement with Heated Flooring could be a fifth bedroom with an installed wardrobe. Large Basement Recreation Room with newer Wood Stove for those cold winter evenings. Main floor has a crisp updated look with new flooring , doors, trim and baseboards. New Baseboard Heaters, thermostats and freshly painted throughout. The updated kitchen gleams with white cabinet cupboards along with newer stainless steel appliances. Large Breakfast Island. Sliding door to a wood deck to enjoy the woodlands beyond. Back to Location, A dead end street with entrance from Forest Glen Rd to Lance's Loops at the end of the cul -de -sac. It is a 5km private ($30/year)HMBA members-only cycling trail. This home is central to lakes, schools, churches, restaurants, shopping and hospital. Don't miss it! Not just a home A Lifestyle!
Property Features
- Date Listed: Monday, June 17, 2024
- City: Huntsville
- Major Intersection: Brunel / Maple Heights
- Full Address: 332 Forest Glen Road E, Huntsville, P1H 1R8, Ontario, Canada
- Kitchen: B/I Dishwasher, B/I Microwave, Centre Island
- Living Room: Large Window
- Family Room: Wood Stove
- Listing Brokerage: Right At Home Realty - Disclaimer: The information contained in this listing has not been verified by Right At Home Realty and should be verified by the buyer.

